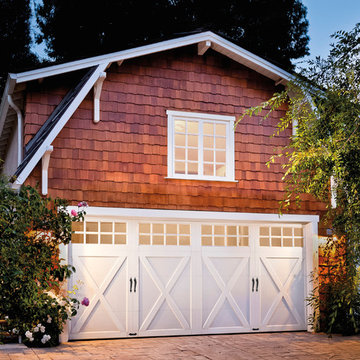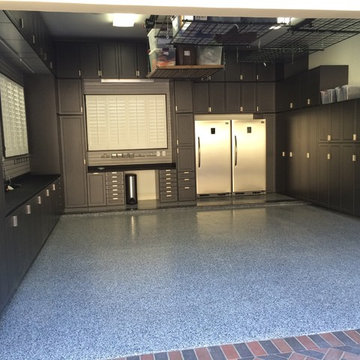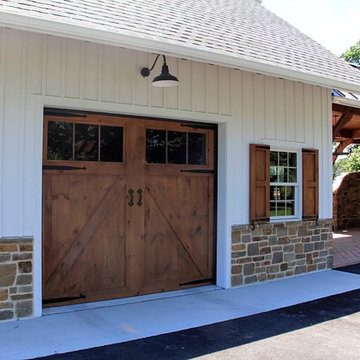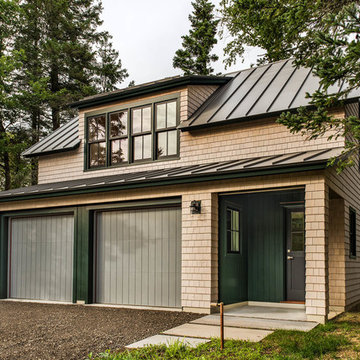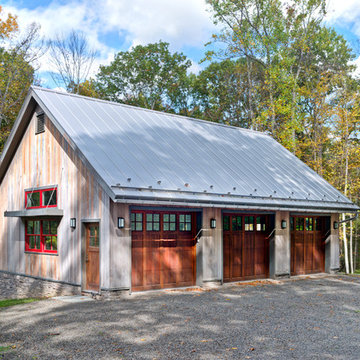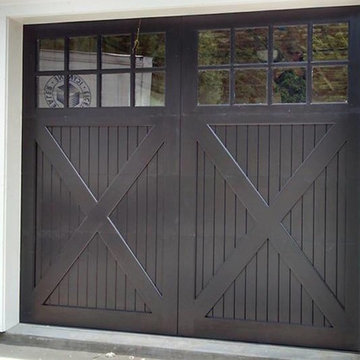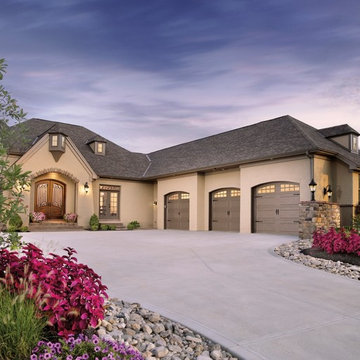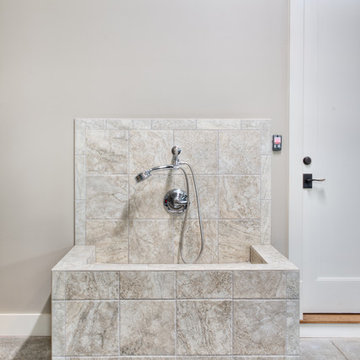13.363 Foto di garage per due auto
Filtra anche per:
Budget
Ordina per:Popolari oggi
41 - 60 di 13.363 foto
1 di 2
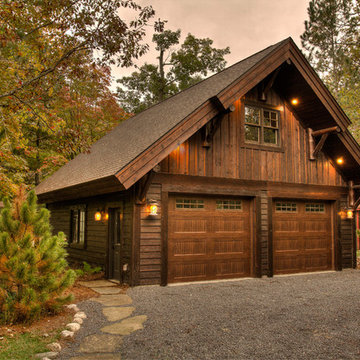
Foto di un garage per due auto indipendente stile rurale
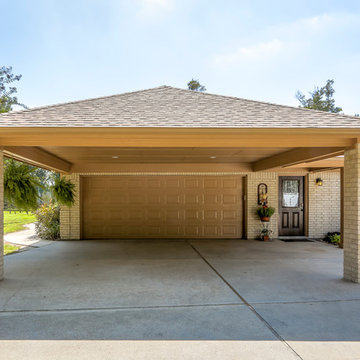
Covered carport leading into two car garage
Foto di grandi garage e rimesse connessi rustici
Foto di grandi garage e rimesse connessi rustici
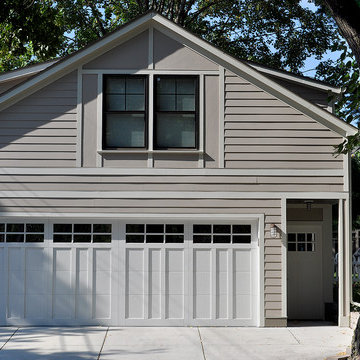
Ispirazione per un grande garage per due auto indipendente classico con ufficio, studio o laboratorio
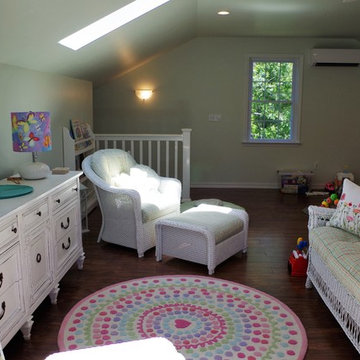
There is plenty of room for the kids to play in this second floor space. And all the comforts Mom and Dad might need while they are watching over them, too.
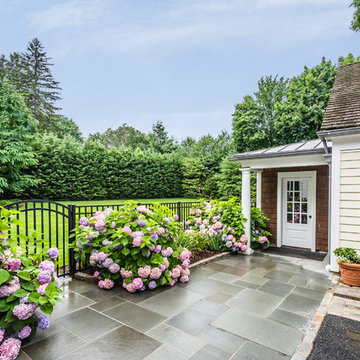
Exterior shot of separated shed with guest room above two car garage and entrance to backyard / landscaping.
Esempio di un grande garage per due auto indipendente chic
Esempio di un grande garage per due auto indipendente chic
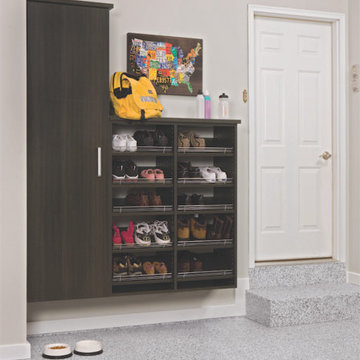
©ORG Home
Idee per un grande garage per due auto connesso tradizionale con ufficio, studio o laboratorio
Idee per un grande garage per due auto connesso tradizionale con ufficio, studio o laboratorio
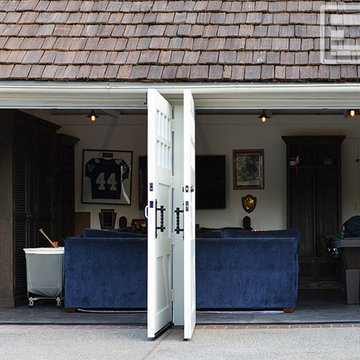
Real Swinging Carriage Doors Manufactured by Dynamic Garage Door
Ispirazione per un garage per due auto connesso country di medie dimensioni
Ispirazione per un garage per due auto connesso country di medie dimensioni
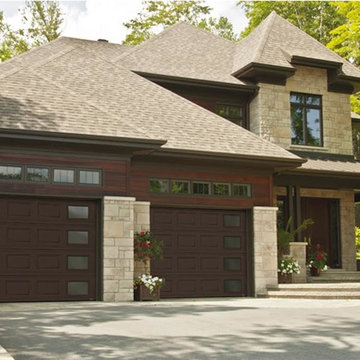
Garaga Standard+ Classic CC, 10’ x 8’, Moka Brown, window layout: Right-side Harmony
Immagine di un garage per due auto connesso chic di medie dimensioni
Immagine di un garage per due auto connesso chic di medie dimensioni
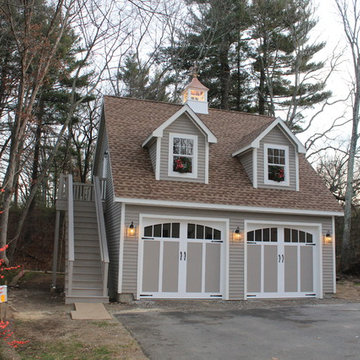
Foto di un garage per due auto indipendente country di medie dimensioni con ufficio, studio o laboratorio

The 3,400 SF, 3 – bedroom, 3 ½ bath main house feels larger than it is because we pulled the kids’ bedroom wing and master suite wing out from the public spaces and connected all three with a TV Den.
Convenient ranch house features include a porte cochere at the side entrance to the mud room, a utility/sewing room near the kitchen, and covered porches that wrap two sides of the pool terrace.
We designed a separate icehouse to showcase the owner’s unique collection of Texas memorabilia. The building includes a guest suite and a comfortable porch overlooking the pool.
The main house and icehouse utilize reclaimed wood siding, brick, stone, tie, tin, and timbers alongside appropriate new materials to add a feeling of age.
13.363 Foto di garage per due auto
3
