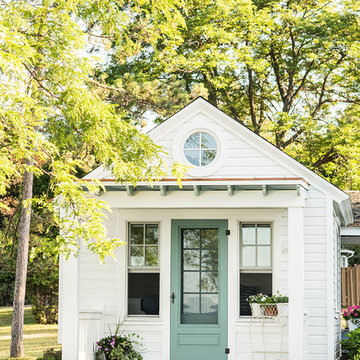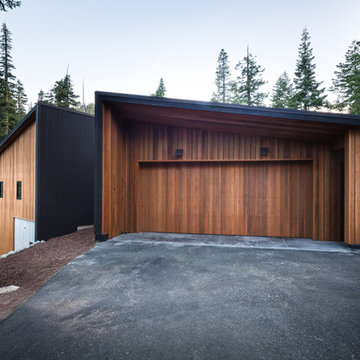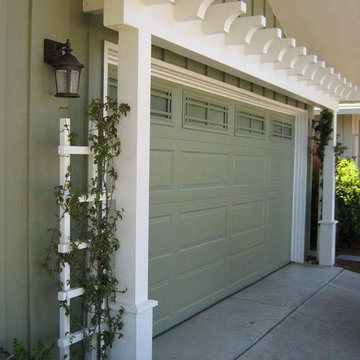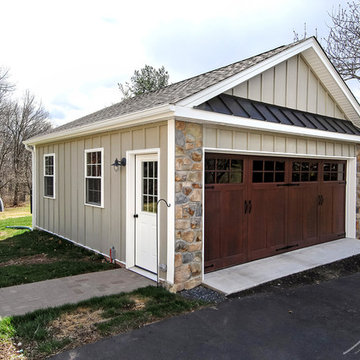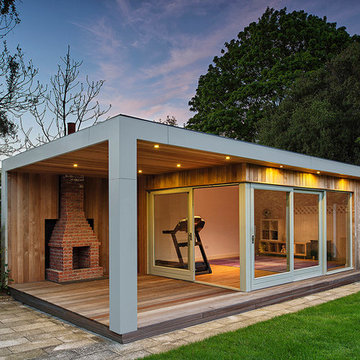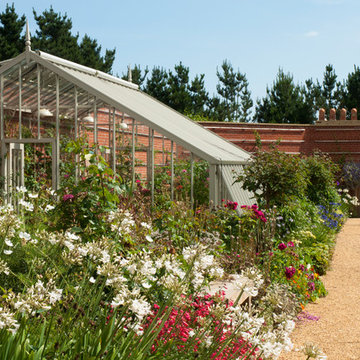15.805 Foto di garage e rimesse indipendenti
Filtra anche per:
Budget
Ordina per:Popolari oggi
81 - 100 di 15.805 foto
1 di 2
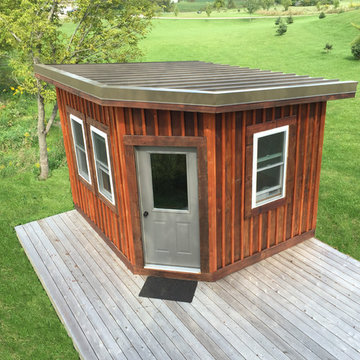
Home office suite.
Foto di garage e rimesse indipendenti stile rurale di medie dimensioni con ufficio, studio o laboratorio
Foto di garage e rimesse indipendenti stile rurale di medie dimensioni con ufficio, studio o laboratorio
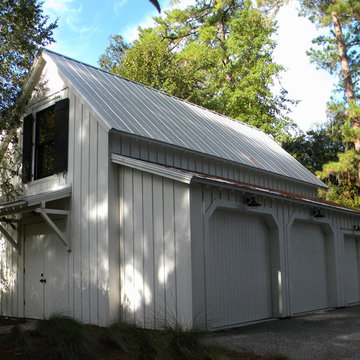
Our Town Plans
Esempio di un garage per due auto indipendente tradizionale di medie dimensioni
Esempio di un garage per due auto indipendente tradizionale di medie dimensioni
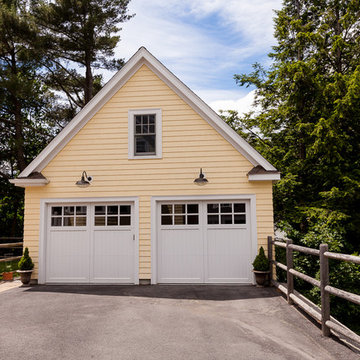
The detached garage was built with a flexicore garage floor to allow for a large basement underneath, as well as a walk up loft area for future expansion potential.
Brian Walters Photo
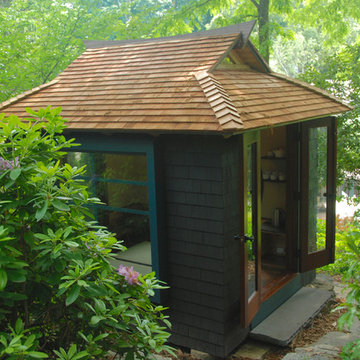
The cedar shingle roof is partially hipped, to allow for small triangular transoms set into the cedar framing. A custom rectangular window projects out from the back wall.
The ridge beam was milled from Utile, and African hardwood considered more sustainable than Mahogany.
Glen Grayson, Architect
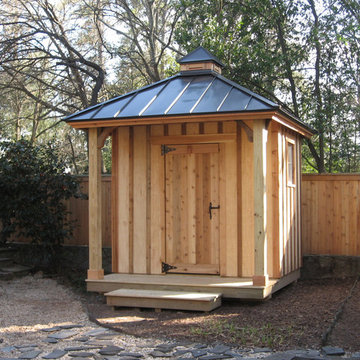
Storage shed with metal roof and cupola designed and built by Atlanta Decking & Fence.
Foto di garage e rimesse indipendenti
Foto di garage e rimesse indipendenti
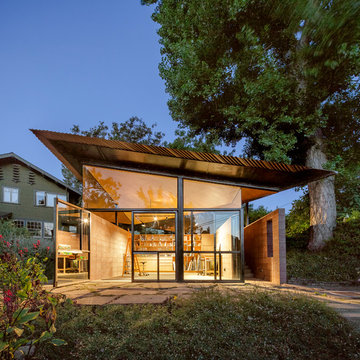
A free-standing painting and drawing studio, distinctly contemporary but complementary to the existing historic shingle-style residence. Together the sequence from house to deck to courtyard to breezeway to studio interior is a choreography of movement and space, seamlessly integrating site, topography, and horizon.
Images by Steve King Architectural Photography.
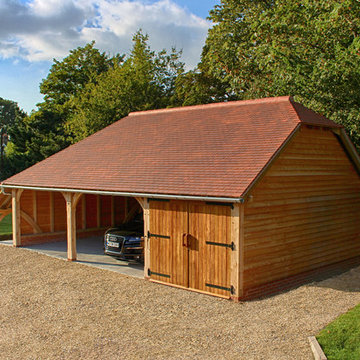
This three bay oak framed garage building was designed with timber garage doors and logstore tied into a fully hipped traditonal roof line. The client expressed an interest for us to handle the full project, the two open bays display all of the oak work inside the barn.
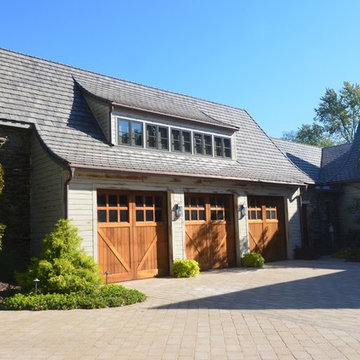
Idee per un garage per tre auto indipendente stile rurale di medie dimensioni
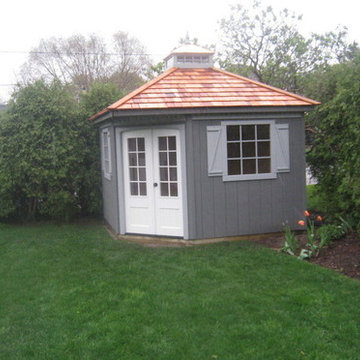
This lovely garden shed fits perfectly into the corner of your yard. The cedar roof creates a timeless look. Notice the double french doors. The copper cupola on the roof is wonderful detail.
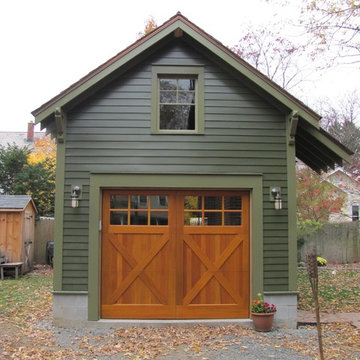
Kimberly K. Alvarez
Idee per piccoli garage e rimesse indipendenti stile americano
Idee per piccoli garage e rimesse indipendenti stile americano
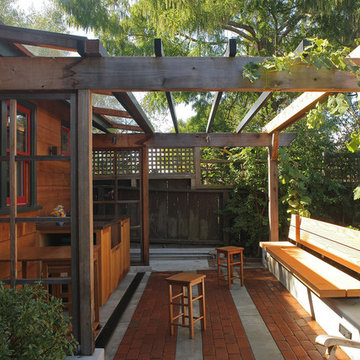
Photo by Langdon Clay
Immagine di piccoli garage e rimesse indipendenti american style con ufficio, studio o laboratorio
Immagine di piccoli garage e rimesse indipendenti american style con ufficio, studio o laboratorio
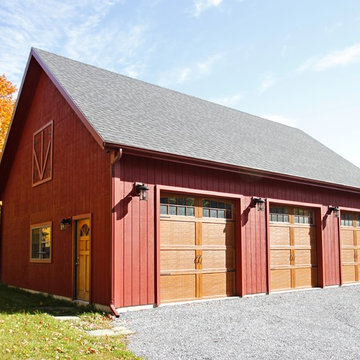
Photo by: Rob Ricketson
Ispirazione per un grande garage per tre auto indipendente classico
Ispirazione per un grande garage per tre auto indipendente classico
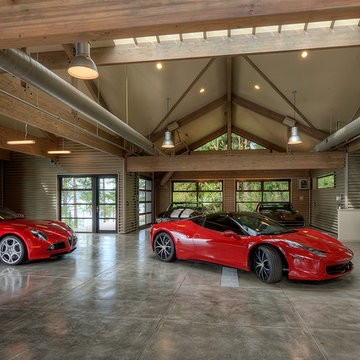
Photography by Charles Porter © Charles H. Porter Photography
Ispirazione per un garage per quattro o più auto indipendente
Ispirazione per un garage per quattro o più auto indipendente
15.805 Foto di garage e rimesse indipendenti
5
