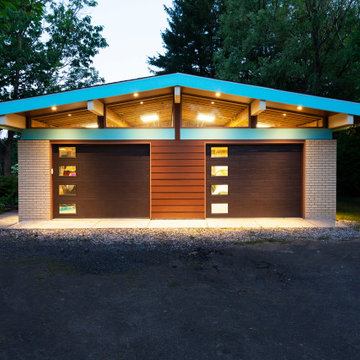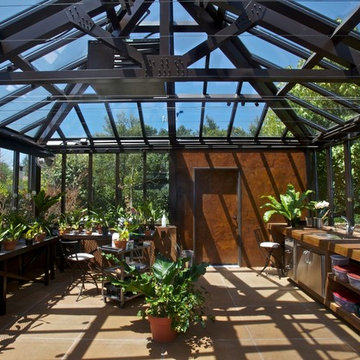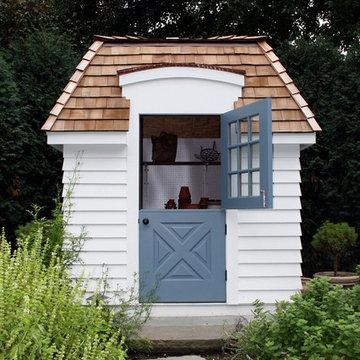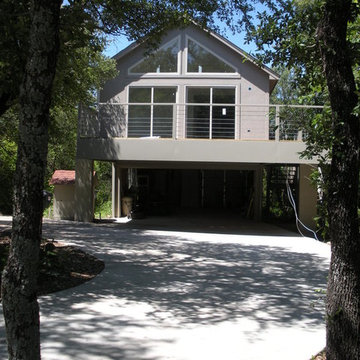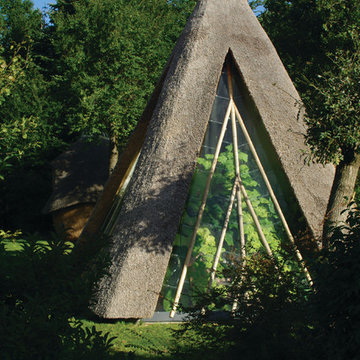1.529 Foto di garage e rimesse indipendenti neri
Filtra anche per:
Budget
Ordina per:Popolari oggi
1 - 20 di 1.529 foto

With a grand total of 1,247 square feet of living space, the Lincoln Deck House was designed to efficiently utilize every bit of its floor plan. This home features two bedrooms, two bathrooms, a two-car detached garage and boasts an impressive great room, whose soaring ceilings and walls of glass welcome the outside in to make the space feel one with nature.
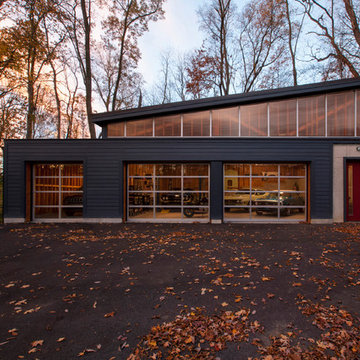
Front garage elevation highlights glass overhead doors and clerestory shed roof structure. - Architecture + Photography: HAUS
Ispirazione per un grande garage per quattro o più auto indipendente minimalista con ufficio, studio o laboratorio
Ispirazione per un grande garage per quattro o più auto indipendente minimalista con ufficio, studio o laboratorio
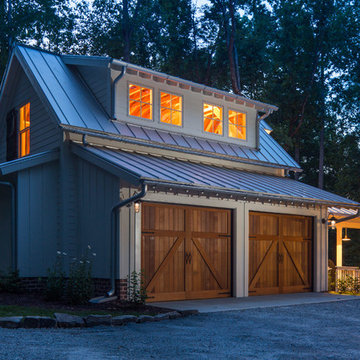
Southern Living House Plan with lots of outdoor living space. Expertly built by t-Olive Properties (www.toliveproperties.com). Photo Credit: David Cannon Photography (www.davidcannonphotography.com)
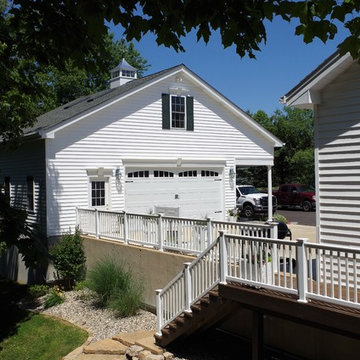
This detached garage near Greensfelder County Park was built to look like the house it sits next to. The lower level is a two car garage with ample work room space. The second floor is a children's play room which could also serve as a nice office space or crating area.
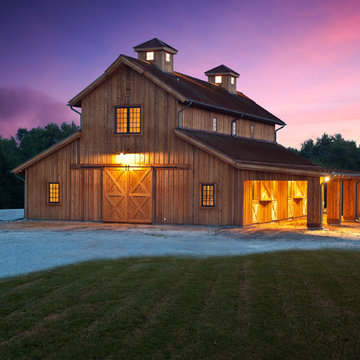
Erin Matlock | Professional Architectural Photographer
Idee per un fienile indipendente country
Idee per un fienile indipendente country
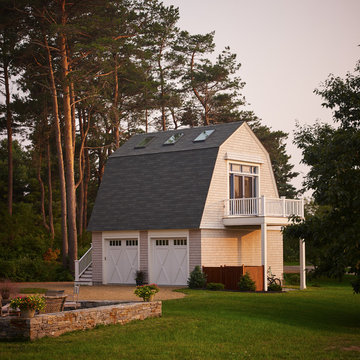
The interior details are simple, elegant, and are understated to display fine craftsmanship throughout the home. The design and finishes are not pretentious - but exactly what you would expect to find in an accomplished Maine artist’s home. Each piece of artwork carefully informed the selections that would highlight the art and contribute to the personality of each space.
© Darren Setlow Photography
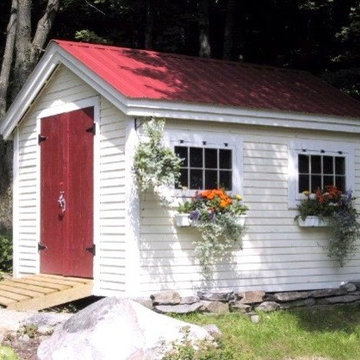
The Gable Shed is a no frills storage building, strong enough to handle harsh New England weather and every day use. A beefy heavy duty shed with hefty 2×6 full- dimensioned hemlock floor and roof framing, this building features attractive trim details and a generous roof over-hang that offers better protection from the elements. This shed comes Standard with two hinged 2×2 barn sash windows, a pressure treated ramp and a wooden louvered vent, this structure is aesthetically pleasing as well as utilitarian.
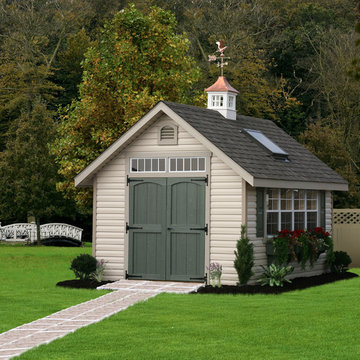
This pretty custom garden shed is perfect to use as a potting shed or to store your gardening supplies. Maybe a potting bench inside.
Foto di un capanno da giardino o per gli attrezzi indipendente stile americano
Foto di un capanno da giardino o per gli attrezzi indipendente stile americano
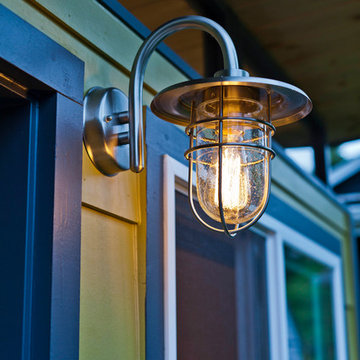
A beautiful sconce hangs off the lap siding of this Modern-Shed. The client chose a black trim and a yellowish green paint for her home office. // Photo by Dominic AZ Bonuccelli
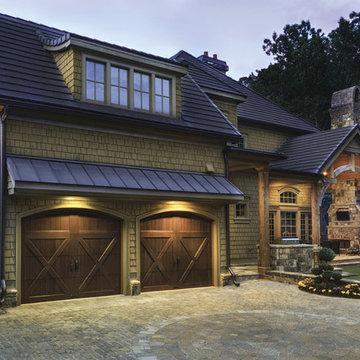
Clopay Reserve Wood Collection carriage house garage doors on a detached Craftsman style garage with living space.
Ispirazione per un ampio garage per due auto indipendente stile americano
Ispirazione per un ampio garage per due auto indipendente stile americano
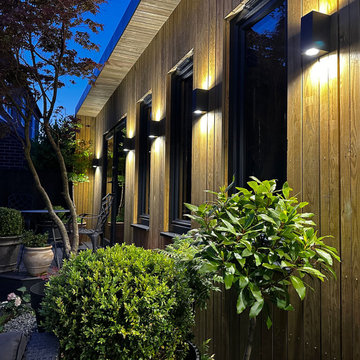
In order to give our client plenty of garden space to work with while providing them with a spacious, accessible home, we designed something extra special that no other company were able to provide for them. We had to prioritise both the amount of space that would be left in the garden, and a comfortable sized home that our client would be content with.
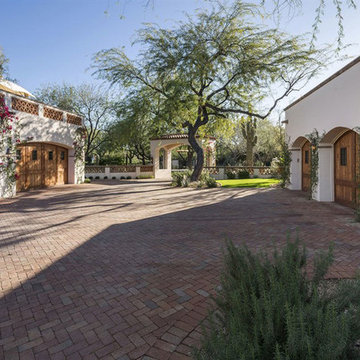
Idee per un ampio garage per quattro o più auto indipendente mediterraneo
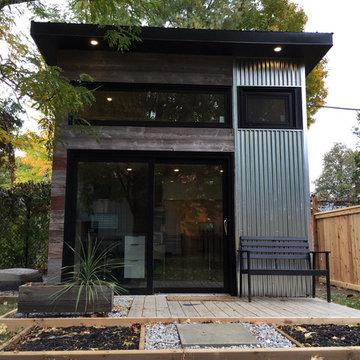
This backyard garden studio with a modern design provides a comfortable and stylish retreat for a home office, art studio, cottage bunkie or for backyard entertaining. The layout features two built in work stations, and a built-in sofa bench that can be used for reading, watching televisions or an afternoon nap. A second story loft provides space for storage, a kid's play area or a separate space for lounging. With a footprint just over 100 square feet, this studio makes efficient use of space while minimizing the footprint of the backyard and may be constructed without a permit in many jurisdictions (check your local building code).
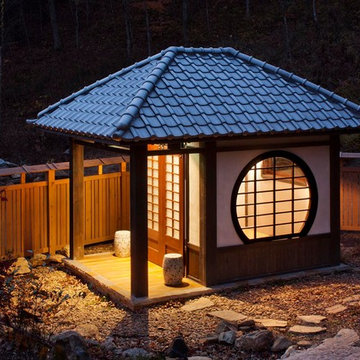
A jewel in the night. The ultimate yard art.
Photos by Jay Weiland
Esempio di piccoli garage e rimesse indipendenti etnici
Esempio di piccoli garage e rimesse indipendenti etnici
1.529 Foto di garage e rimesse indipendenti neri
1

