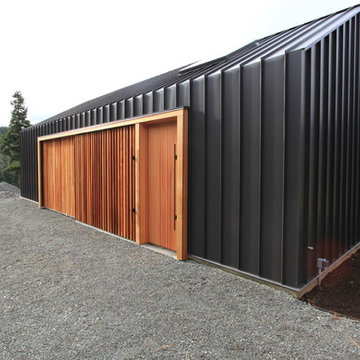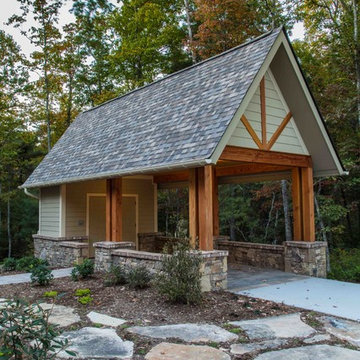1.131 Foto di garage e rimesse indipendenti grigi
Filtra anche per:
Budget
Ordina per:Popolari oggi
1 - 20 di 1.131 foto
1 di 3
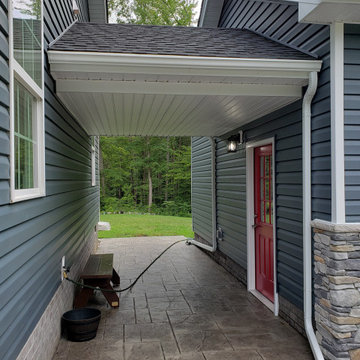
Immagine di un garage per due auto indipendente stile americano di medie dimensioni
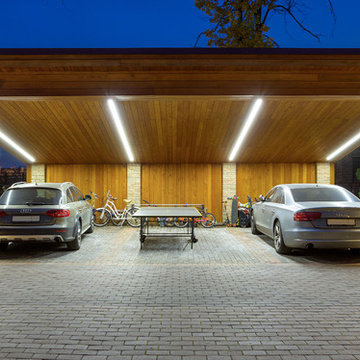
Архитекторы: Дмитрий Глушков, Фёдор Селенин; Фото: Антон Лихтарович
Ispirazione per garage e rimesse indipendenti design di medie dimensioni
Ispirazione per garage e rimesse indipendenti design di medie dimensioni
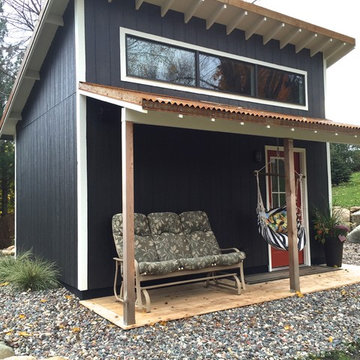
Immagine di un grande capanno da giardino o per gli attrezzi indipendente stile rurale
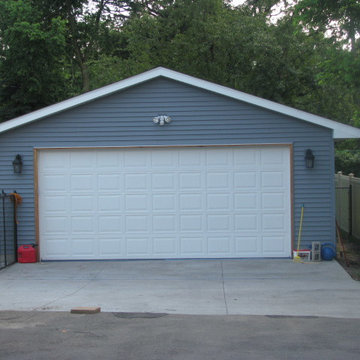
Attics to Basements Building and Renovations, Inc
Ispirazione per un garage per due auto indipendente classico di medie dimensioni
Ispirazione per un garage per due auto indipendente classico di medie dimensioni
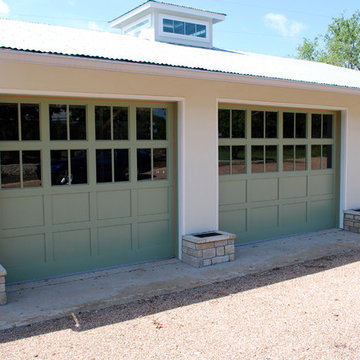
This project is a favorite of ours. For these stunning custom wood doors we combined the qualities of wood, glass, and color in order to produce doors that would fit their Ranch House application. The wood base adds heft and mass making the door perfect for daily use/strain. The glass offers entry of natural daylight allowing the interior of the ranch house to be used to its maximum potential. And the subtle pastel green perfectly contrasts the white siding and minimal stonework.
One more thing to mention. This door uses a traditional recessed panel design that was customized in the ways mentioned above. Rather than start from scratch we like to innovate on tried and true ideas.

This quaint hideaway sits over a quiet brook just steps from the main house Siemasko + Verbridge designed over 10 years ago. The form, materials and details of the design relate directly to the main house creating a harmonious relationship between the new and old. The carriage house serves as a multi-purpose space for the owners by incorporating a 2 car garage, work shop and office space all under one roof.
Photo Credit: Blind Dog Studio
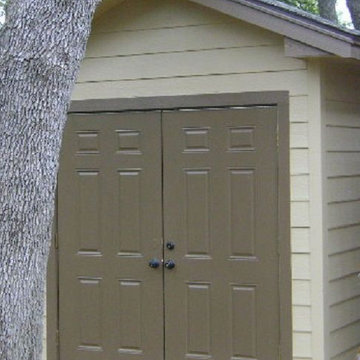
Ispirazione per un piccolo capanno da giardino o per gli attrezzi indipendente
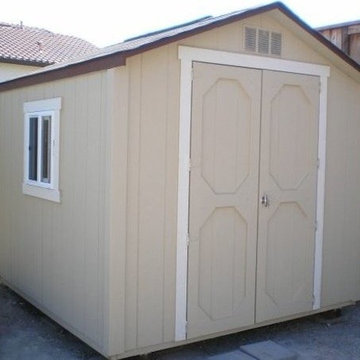
Foto di un piccolo capanno da giardino o per gli attrezzi indipendente chic
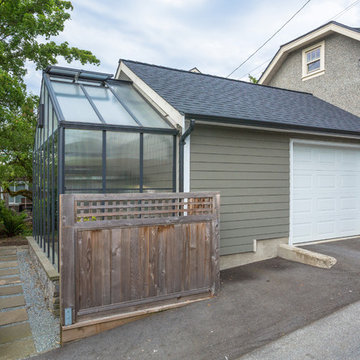
John Bentley
Idee per un piccolo garage per un'auto indipendente stile americano
Idee per un piccolo garage per un'auto indipendente stile americano
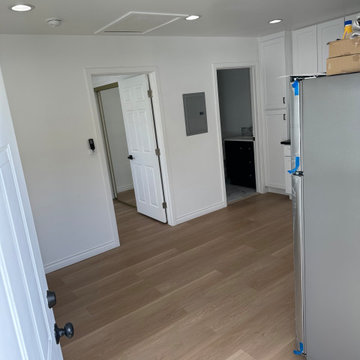
Welcome to our ADU - Garage Conversion showcase, where we transform underutilized garage spaces into stylish and functional living quarters.
Unlock the hidden potential of your property by converting your garage into a versatile ADU that adds value and versatility to your home. Our expert team specializes in creating custom living spaces tailored to your unique needs and lifestyle.
Explore our gallery to see how we integrate modern design features and amenities into existing garage structures. From cozy studio apartments to spacious one-bedroom units, our ADU conversions maximize every square foot to provide comfortable and efficient living spaces.
Discover innovative solutions for maximizing storage, optimizing natural light, and enhancing privacy without compromising style whether you're looking to create a guest suite, home office, rental unit, or multi-generational living space, our ADU - Garage Conversion showcase offers inspiration and ideas to bring your vision to life.
Join us on a transformation journey as we reimagine garage spaces into beautiful, functional ADUs that elevate your home and lifestyle. Let us help you unlock your property's full potential with our expert ADU conversion services.
Start exploring our ADU - Garage Conversion showcase today and envision the possibilities for your home!
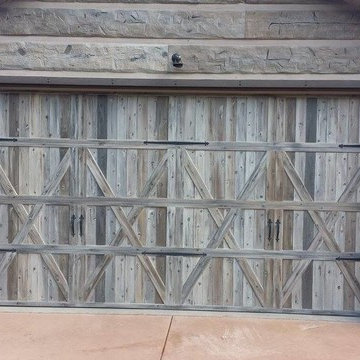
Hand Painted steel door that looks like aged barn wood
Immagine di garage e rimesse indipendenti rustici di medie dimensioni
Immagine di garage e rimesse indipendenti rustici di medie dimensioni
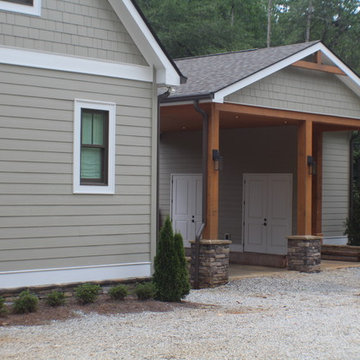
The carport features cedar beams, T&G ceilings and stone column bases.
Foto di grandi garage e rimesse indipendenti stile americano
Foto di grandi garage e rimesse indipendenti stile americano
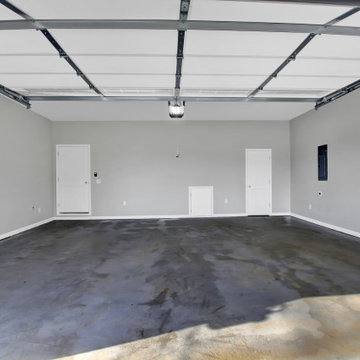
Idee per un grande garage per due auto indipendente country con ufficio, studio o laboratorio
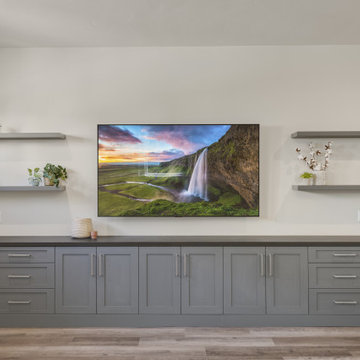
Entertainment center with custom cabinetry
Esempio di garage e rimesse indipendenti american style di medie dimensioni
Esempio di garage e rimesse indipendenti american style di medie dimensioni
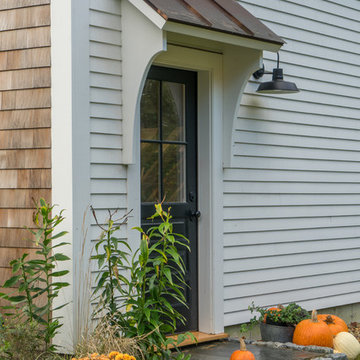
Eric Roth
Ispirazione per grandi garage e rimesse indipendenti country con ufficio, studio o laboratorio
Ispirazione per grandi garage e rimesse indipendenti country con ufficio, studio o laboratorio
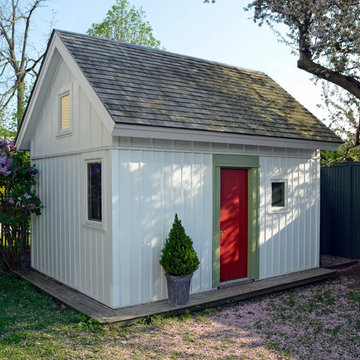
John Lodge
Idee per un piccolo capanno da giardino o per gli attrezzi indipendente chic
Idee per un piccolo capanno da giardino o per gli attrezzi indipendente chic
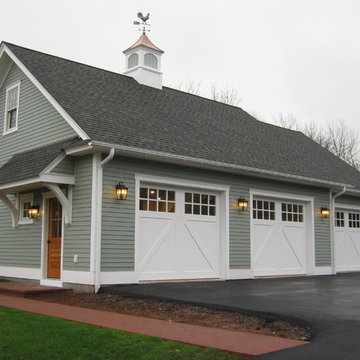
Immagine di un garage per tre auto indipendente tradizionale di medie dimensioni
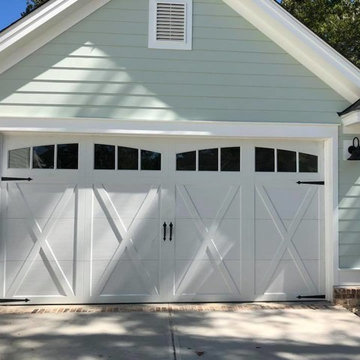
The white carriage house style garage doors create a farmhouse vibe for the home's detached garage. The materials are low maintenance; yet mimic the look of painted wooden doors. Notice the arched windows and decorative hardware as well as the "X" panel pattern to replicate the charm of old fashion swing out doors. Photo Credits: Pro-Lift Garage Doors Ga
1.131 Foto di garage e rimesse indipendenti grigi
1
