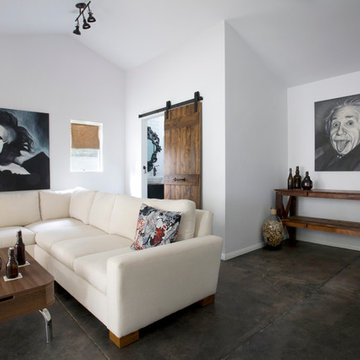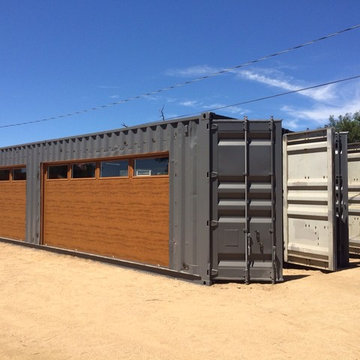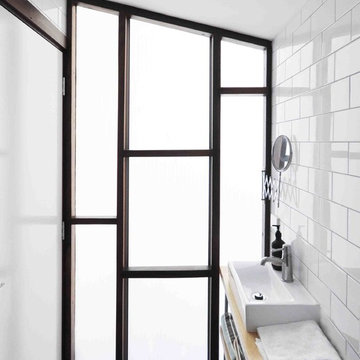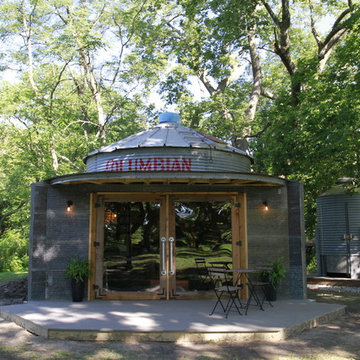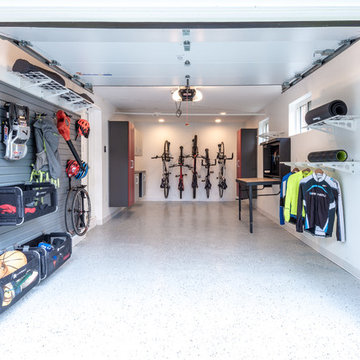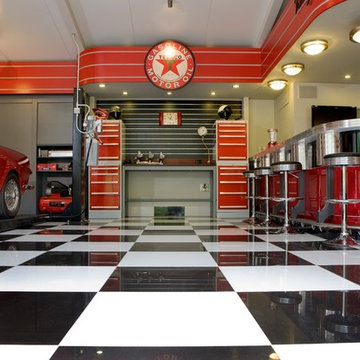350 Foto di garage e rimesse indipendenti industriali
Filtra anche per:
Budget
Ordina per:Popolari oggi
1 - 20 di 350 foto
1 di 3
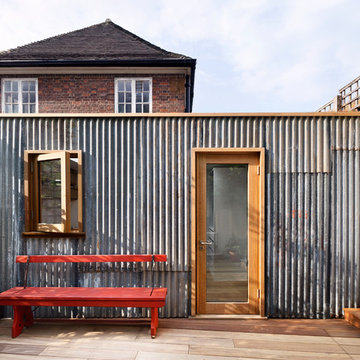
Ollie Hammick
Foto di garage e rimesse indipendenti industriali di medie dimensioni con ufficio, studio o laboratorio
Foto di garage e rimesse indipendenti industriali di medie dimensioni con ufficio, studio o laboratorio
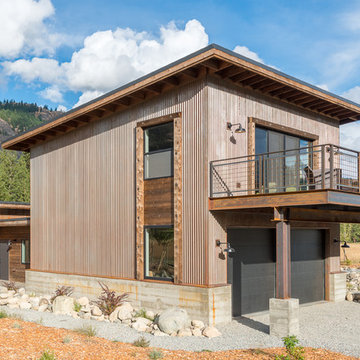
Two story garage. Bonus room above with deck facing south. Photography by Lucas Henning.
Idee per un garage per due auto indipendente industriale di medie dimensioni con ufficio, studio o laboratorio
Idee per un garage per due auto indipendente industriale di medie dimensioni con ufficio, studio o laboratorio
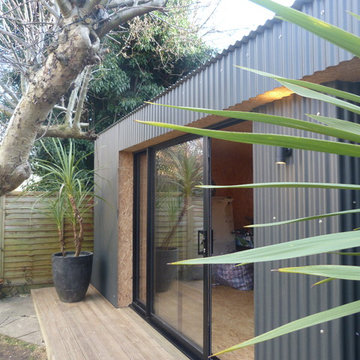
Artist Studio
Ispirazione per grandi garage e rimesse indipendenti industriali con ufficio, studio o laboratorio
Ispirazione per grandi garage e rimesse indipendenti industriali con ufficio, studio o laboratorio
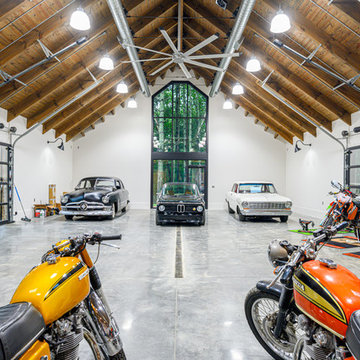
Ispirazione per un ampio garage per quattro o più auto indipendente industriale con ufficio, studio o laboratorio
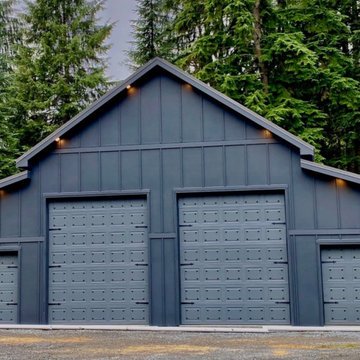
Raised the roof and added garage doors to make the shop more useful.
Immagine di un grande garage per quattro o più auto indipendente industriale con ufficio, studio o laboratorio
Immagine di un grande garage per quattro o più auto indipendente industriale con ufficio, studio o laboratorio
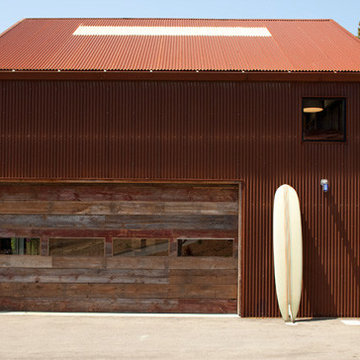
The project has 2 primary buildings, plus accessory buildings and recreational components that were designed to work together as a country compound.
Photographer: Paul Dyer
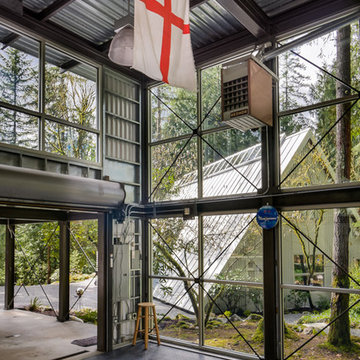
A dramatic chalet made of steel and glass. Designed by Sandler-Kilburn Architects, it is awe inspiring in its exquisitely modern reincarnation. Custom walnut cabinets frame the kitchen, a Tulikivi soapstone fireplace separates the space, a stainless steel Japanese soaking tub anchors the master suite. For the car aficionado or artist, the steel and glass garage is a delight and has a separate meter for gas and water. Set on just over an acre of natural wooded beauty adjacent to Mirrormont.
Fred Uekert-FJU Photo
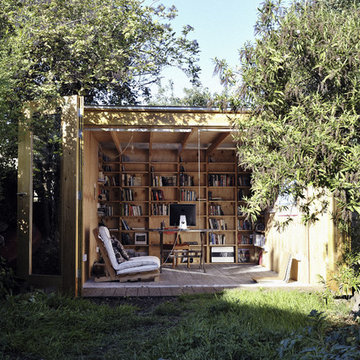
Foto di garage e rimesse indipendenti industriali con ufficio, studio o laboratorio
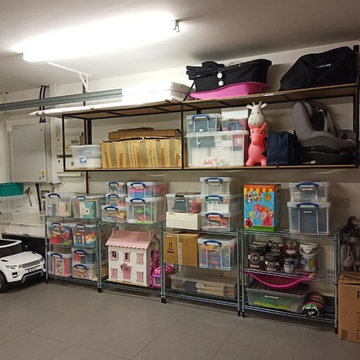
This double garage is used for both personal and business use. The client needed to be ale to find things quickly for the business and store child's toys and equipment. The Project took 3 sessions, (12 hours).
It is now organised into categories. Wedding props, children's toys, (grouped by type and age range), house maintenance and cleaning, fully labelled and in clear stack-able storage boxes.
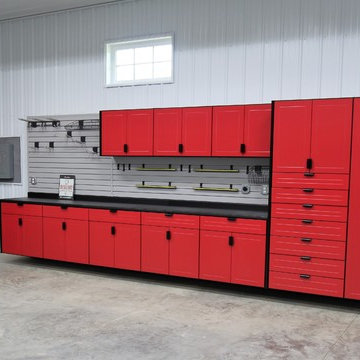
Finished Overall View
Idee per un grande garage per due auto indipendente industriale con ufficio, studio o laboratorio
Idee per un grande garage per due auto indipendente industriale con ufficio, studio o laboratorio
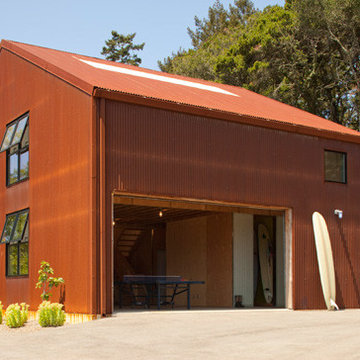
Diverse activities were part of the design program, including; entertaining, cooking, tanning, swimming, archery, horseshoes, gardening, and wood-splitting.
Photographer: Paul Dyer
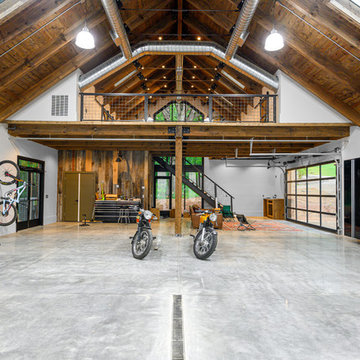
Ispirazione per un ampio garage per quattro o più auto indipendente industriale con ufficio, studio o laboratorio
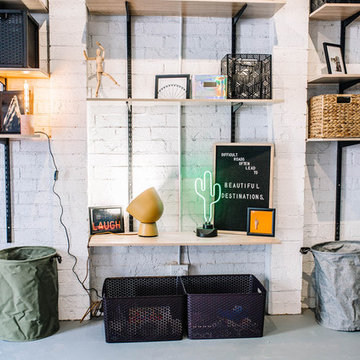
converted garage to multi-purpose room
Ispirazione per un ampio garage per tre auto indipendente industriale con ufficio, studio o laboratorio
Ispirazione per un ampio garage per tre auto indipendente industriale con ufficio, studio o laboratorio
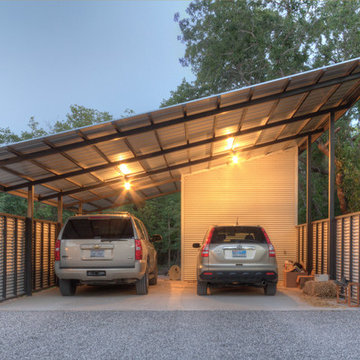
The carport is a painted steel frame with a galvalume skin. Side panels allow the breeze to flow through.
Idee per un garage per due auto indipendente industriale
Idee per un garage per due auto indipendente industriale
350 Foto di garage e rimesse indipendenti industriali
1
