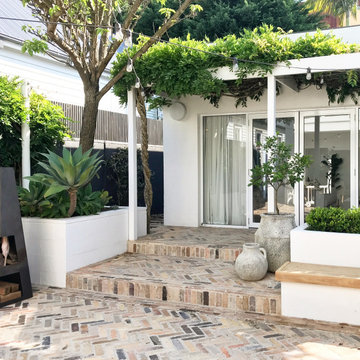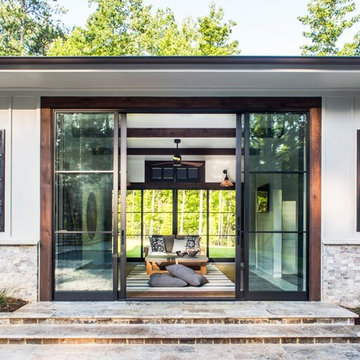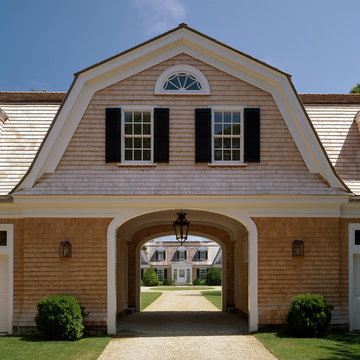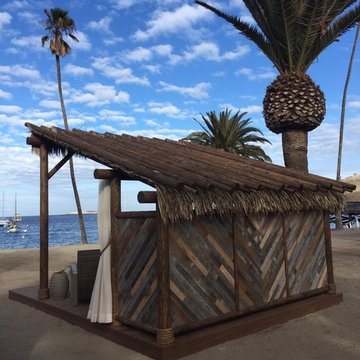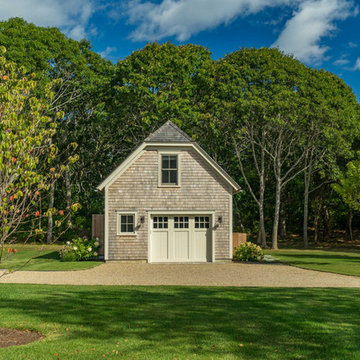320 Foto di garage e rimesse indipendenti stile marinaro
Filtra anche per:
Budget
Ordina per:Popolari oggi
1 - 20 di 320 foto

This Edina, MN project started when the client’s contacted me about their desire to create a family friendly entertaining space as well as a great place to entertain friends. The site amenities that were incorporated into the landscape design-build include a swimming pool, hot tub, outdoor dining space with grill/kitchen/bar combo, a mortared stone wood burning fireplace, and a pool house.
The house was built in 2015 and the rear yard was left essentially as a clean slate. Existing construction consisted of a covered screen porch with screens opening out to another covered space. Both were built with the floor constructed of composite decking (low lying deck, one step off to grade). The deck also wrapped over to doorways out of the kitchenette & dining room. This open amount of deck space allowed us to reconsider the furnishings for dining and how we could incorporate the bar and outdoor kitchen. We incorporated a self-contained spa within the deck to keep it closer to the house for winter use. It is surrounded by a raised masonry seating wall for “hiding” the spa and comfort for access. The deck was dis-assembled as needed to accommodate the masonry for the spa surround, bar, outdoor kitchen & re-built for a finished look as it attached back to the masonry.
The layout of the 20’x48’ swimming pool was determined in order to accommodate the custom pool house & rear/side yard setbacks. The client wanted to create ample space for chaise loungers & umbrellas as well as a nice seating space for the custom wood burning fireplace. Raised masonry walls are used to define these areas and give a sense of space. The pool house is constructed in line with the swimming pool on the deep/far end.
The swimming pool was installed with a concrete subdeck to allow for a custom stone coping on the pool edge. The patio material and coping are made out of 24”x36” Ardeo Limestone. 12”x24” Ardeo Limestone is used as veneer for the masonry items. The fireplace is a main focal point, so we decided to use a different veneer than the other masonry areas so it could stand out a bit more.
The clients have been enjoying all of the new additions to their dreamy coastal backyard. All of the elements flow together nicely and entertaining family and friends couldn’t be easier in this beautifully remodeled space.
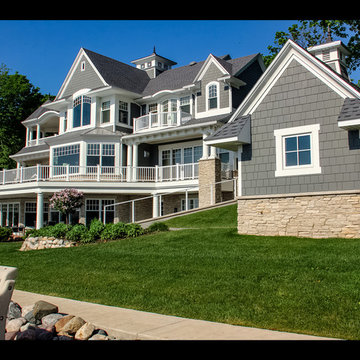
Architectural Design by Helman Sechrist Architecture
Photography by Marie Kinney
Construction by Martin Brothers Contracting, Inc.
Idee per un capanno da giardino o per gli attrezzi indipendente costiero di medie dimensioni
Idee per un capanno da giardino o per gli attrezzi indipendente costiero di medie dimensioni
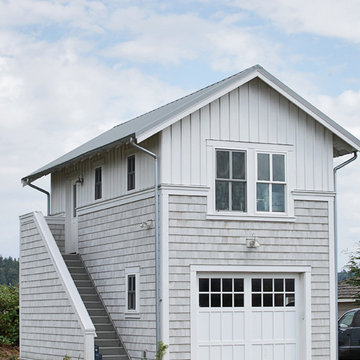
DESIGN: Eric Richmond, Flat Rock Productions;
BUILDER: DR Construction;
PHOTO: Stadler Studio
Esempio di un piccolo garage per un'auto indipendente stile marino
Esempio di un piccolo garage per un'auto indipendente stile marino
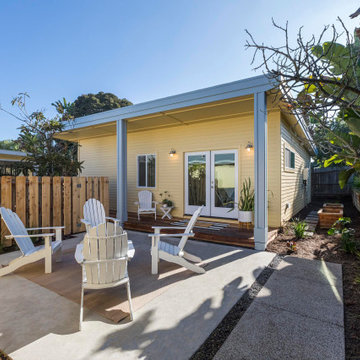
This Accessory Dwelling Unit (ADU) is 745 SF complete with two bedrooms and two baths. It is a City of Encinitas Permit Ready ADU designed by Design Path Studio. This guest house showcases outdoor living with its wood deck and outdoor fire pit area. A key feature is a beautiful tiled roll-in shower that is ADA compliant.
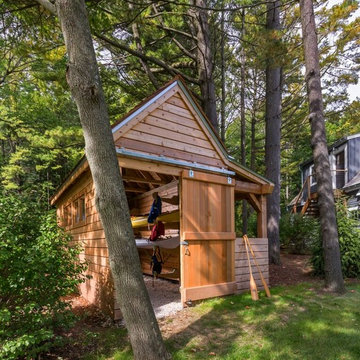
Edmund Studios Photography.
A view of the kayak shed with an attached wood shed.
Foto di una piccola rimessa per imbarcazioni indipendente stile marino
Foto di una piccola rimessa per imbarcazioni indipendente stile marino
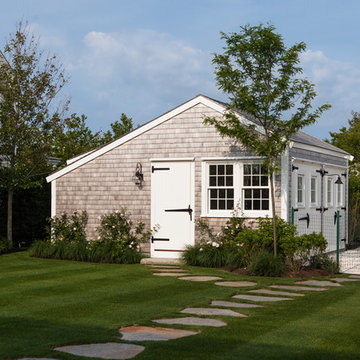
Nantucket Architectural Photography
Ispirazione per garage e rimesse indipendenti stile marinaro di medie dimensioni
Ispirazione per garage e rimesse indipendenti stile marinaro di medie dimensioni
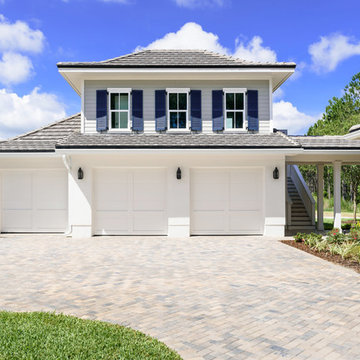
The Tidewater Model includes a detached 3 car garage and guest house!
Ispirazione per ampi garage e rimesse indipendenti stile marinaro
Ispirazione per ampi garage e rimesse indipendenti stile marinaro
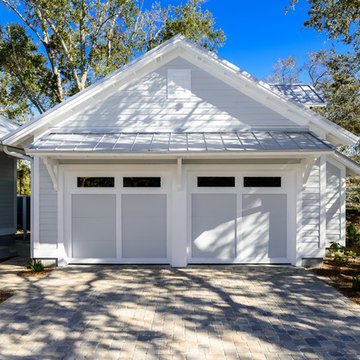
Built by Glenn Layton Homes in Paradise Key South Beach, Jacksonville Beach, Florida.
Esempio di un garage per due auto indipendente stile marinaro di medie dimensioni
Esempio di un garage per due auto indipendente stile marinaro di medie dimensioni
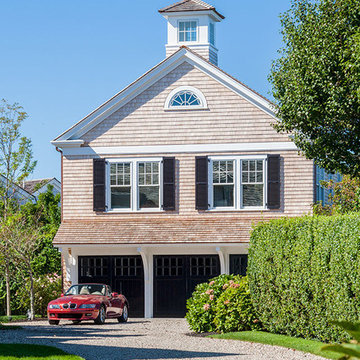
Colonial Revival/Shingle Style Custom home in Chatham, Cape Cod, MA by Polhemus Savery DaSilva Architects Builders. Scope Of Work: Architecture, Landscape Architecture, Construction. Awards: 2017 CHATHAM PRESERVATION AWARD and 2017 PRISM AWARD (GOLD). Living Space: 4,951ft². Photography: Brian Vanden Brink
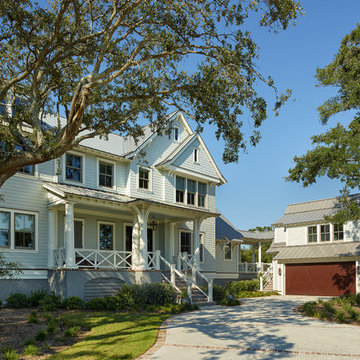
Holger Obenaus
Ispirazione per un grande garage per due auto indipendente stile marino
Ispirazione per un grande garage per due auto indipendente stile marino
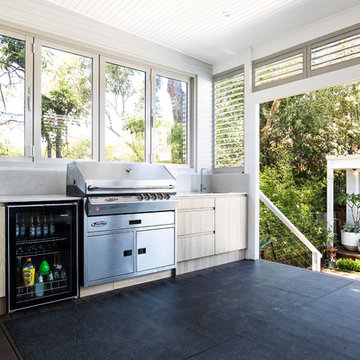
Outdoor Kitchen/Entertainment area
Esempio di una piccola dépendance indipendente stile marino
Esempio di una piccola dépendance indipendente stile marino
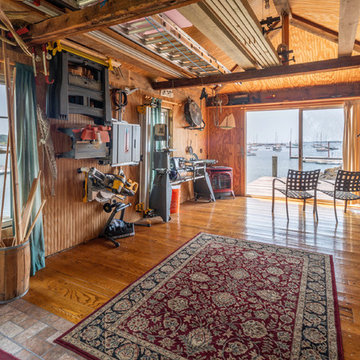
Idee per garage e rimesse indipendenti costieri con ufficio, studio o laboratorio
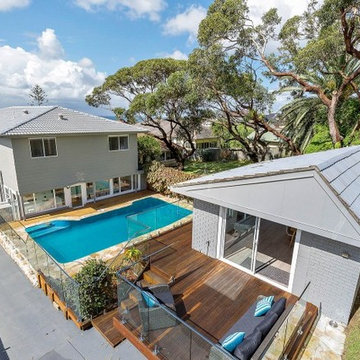
Outdoor Pool house and Granny Flat with Pool
Esempio di una grande dépendance indipendente stile marinaro
Esempio di una grande dépendance indipendente stile marinaro
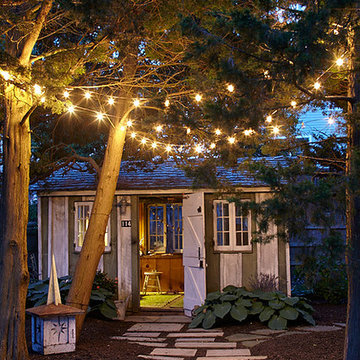
Idee per garage e rimesse indipendenti costieri di medie dimensioni con ufficio, studio o laboratorio
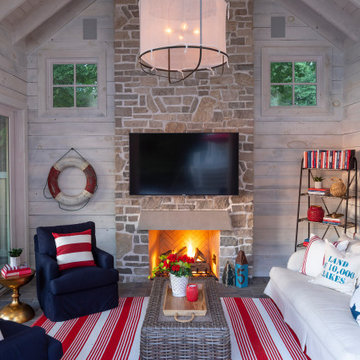
Martha O'Hara Interiors, Interior Design & Photo Styling | L Cramer Builders, Builder | Troy Thies, Photography | Murphy & Co Design, Architect |
Please Note: All “related,” “similar,” and “sponsored” products tagged or listed by Houzz are not actual products pictured. They have not been approved by Martha O’Hara Interiors nor any of the professionals credited. For information about our work, please contact design@oharainteriors.com.
320 Foto di garage e rimesse indipendenti stile marinaro
1
