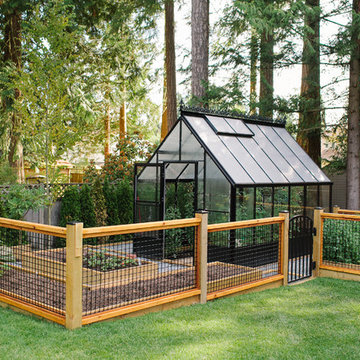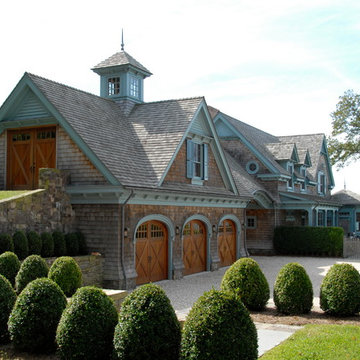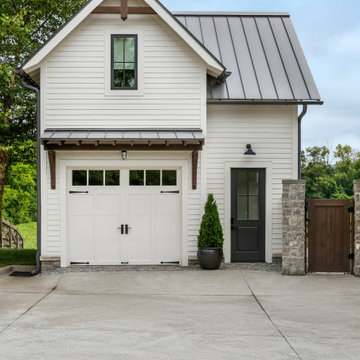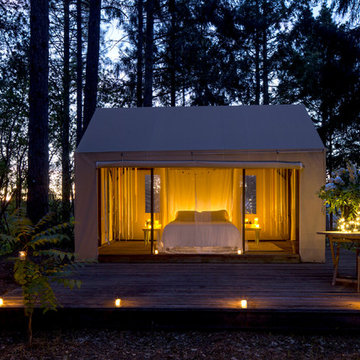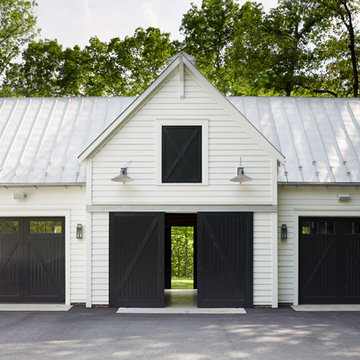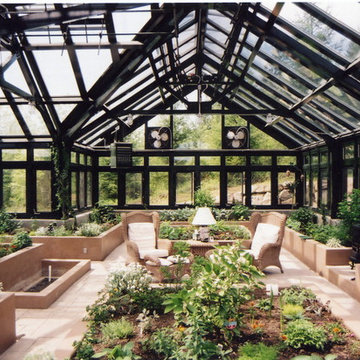32.888 Foto di garage e rimesse connessi e indipendenti
Filtra anche per:
Budget
Ordina per:Popolari oggi
1 - 20 di 32.888 foto
1 di 3
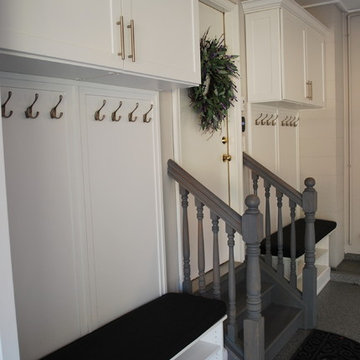
Ispirazione per garage e rimesse connessi tradizionali di medie dimensioni
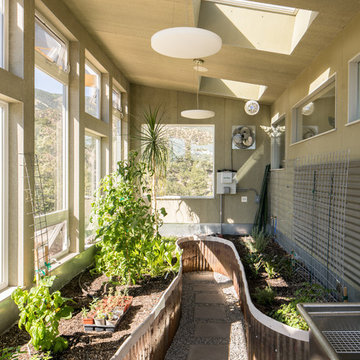
David Lauer Photography
Immagine di un capanno da giardino o per gli attrezzi connesso contemporaneo di medie dimensioni
Immagine di un capanno da giardino o per gli attrezzi connesso contemporaneo di medie dimensioni
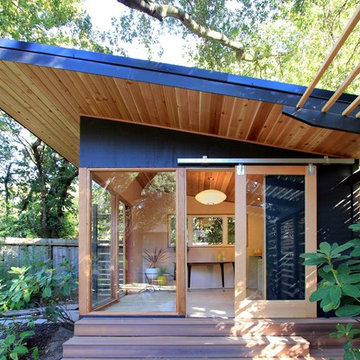
Redwood Builders had the pleasure of working with leading SF based architects Seth and Melissa Hanley of Design Blitz to create a sleek and modern backyard "Shudio" structure. Located in their backyard in Sebastopol, the Shudio replaced a falling-down potting shed and brings the best of his-and-hers space planning: a painting studio for her and a beer brewing shed for him. During their frequent backyard parties (which often host more than 90 guests) the Shudio transforms into a bar with easy through traffic and a built in keg-orator. The finishes are simple with the primary surface being charcoal painted T111 with accents of western red cedar and a white washed ash plywood interior. The sliding barn doors and trim are constructed of California redwood. The trellis with its varied pattern creates a shadow pattern that changes throughout the day. The trellis helps to enclose the informal patio (decomposed granite) and provide privacy from neighboring properties. Existing mature rhododendrons were prioritized in the design and protected in place where possible.
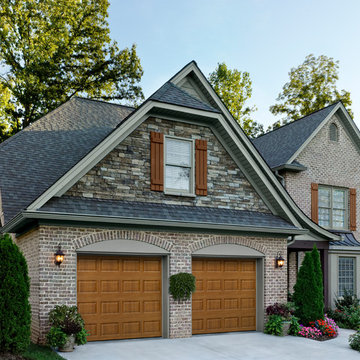
Dual-directional woodgrain colors provide the look of natural wood but with the ease and low-maintenance of steel.
Photo: Amarr Heritage Collection Short Panel design in Golden Oak dual-directional woodgrain.

6 m x 5m garden studio with Western Red Cedar cladding installed.
Decorative Venetian plaster feature wall inside which creates a special ambience for this garden bar build.
Cantilever wraparound canopy with side walls to bridge decking which has been installed with composite planks.
Image courtesy of Immer.photo
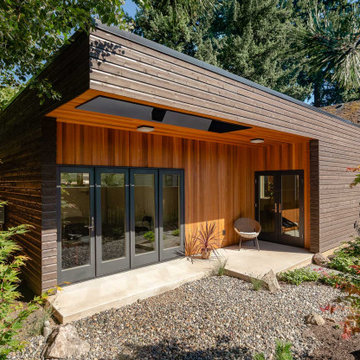
Exterior view of a an ADU inspired by japanese and scandinavian design. The covered back patio overlooks a japanese rock garden.
Ispirazione per piccoli garage e rimesse indipendenti minimal
Ispirazione per piccoli garage e rimesse indipendenti minimal

A simple exterior with glass, steel, concrete, and stucco creates a welcoming vibe.
Esempio di una piccola dépendance indipendente minimal
Esempio di una piccola dépendance indipendente minimal

Hillersdon Avenue is a magnificent article 2 protected house built in 1899.
Our brief was to extend and remodel the house to better suit a modern family and their needs, without destroying the architectural heritage of the property. From the outset our approach was to extend the space within the existing volume rather than extend the property outside its intended boundaries. It was our central aim to make our interventions appear as if they had always been part of the house.
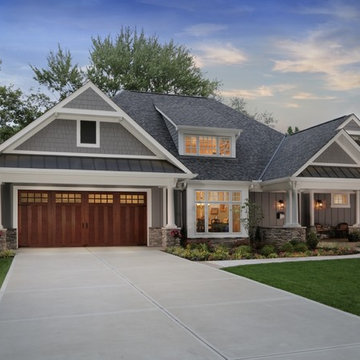
Clopay Canyon Ridge Collection Ultra-Grain Series insulated faux wood carriage house style garage door, Design 13 with SQ24 windows. Front facing, attached two-car garage. Looks like stained wood, but is steel and composite construction. Won't rot warp, or crack.
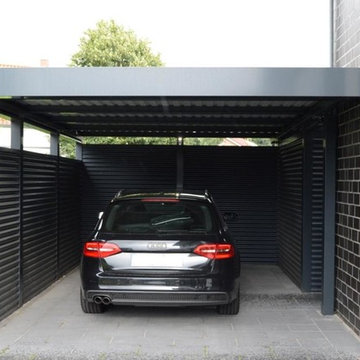
Stahlcarport von Schmiedekunstwerk. Das Carport besticht durch das beinahe unsichtbare Gefälle, der nicht zu sehenden Schraubverbindungen und der durchgehenden Blende.
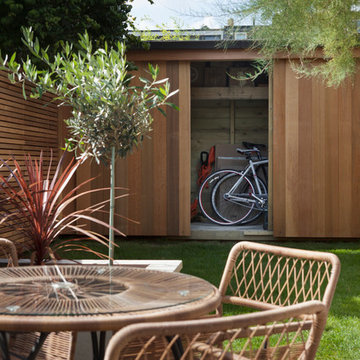
Nathalie Priem
Ispirazione per garage e rimesse indipendenti minimal di medie dimensioni
Ispirazione per garage e rimesse indipendenti minimal di medie dimensioni
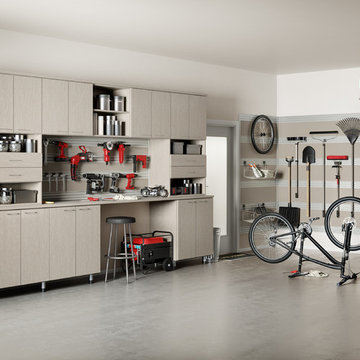
Stylish horizontal and vertical storage transform this garage from cluttered to functional.
Esempio di garage e rimesse connessi industriali con ufficio, studio o laboratorio
Esempio di garage e rimesse connessi industriali con ufficio, studio o laboratorio
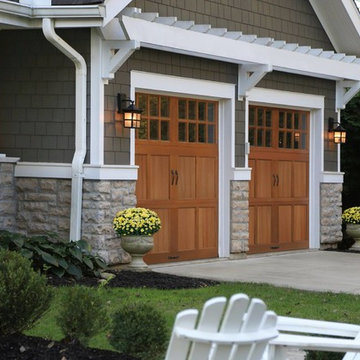
Esempio di un garage per due auto connesso stile americano di medie dimensioni
32.888 Foto di garage e rimesse connessi e indipendenti
1
