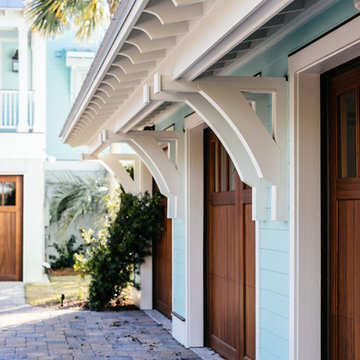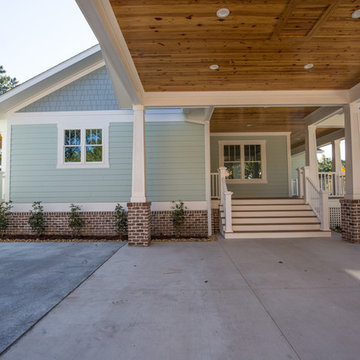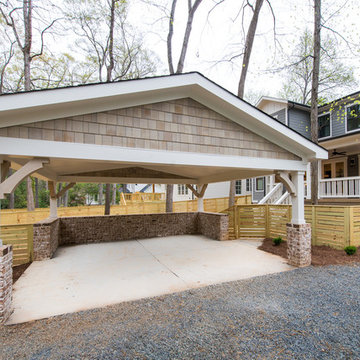1.138 Foto di garage e rimesse indipendenti american style
Filtra anche per:
Budget
Ordina per:Popolari oggi
1 - 20 di 1.138 foto
1 di 3

3 bay garage with center bay designed to fit Airstream camper.
Idee per un grande garage per tre auto indipendente american style
Idee per un grande garage per tre auto indipendente american style
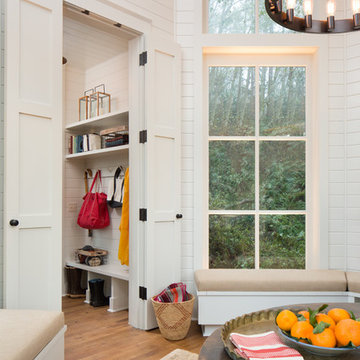
A cozy cottage nestled in the woods of Vashon Island.
Esempio di piccoli garage e rimesse indipendenti american style con ufficio, studio o laboratorio
Esempio di piccoli garage e rimesse indipendenti american style con ufficio, studio o laboratorio
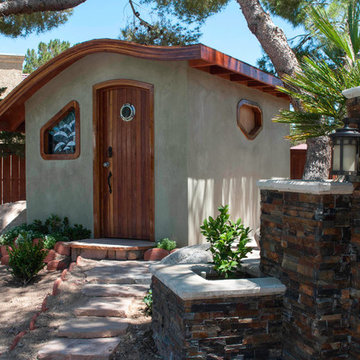
This structure is on the grounds of the project and uses the arched wood process to create the roof, windows and doors. This project was a redevelopment of a hotel suites into residential apartments by Shelter Dynamics, inc. The builder used boat-making skills and materials to create interesting and unique structures. Photo credit is to Cheryl McDonaldCheryl McDonald
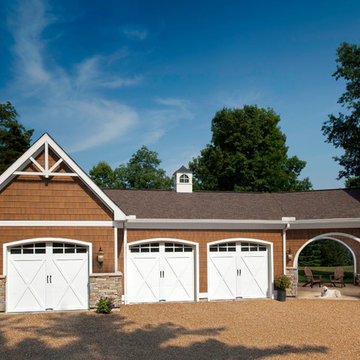
Southwestern Coachman Garage Doors
Foto di un ampio garage per tre auto indipendente american style
Foto di un ampio garage per tre auto indipendente american style
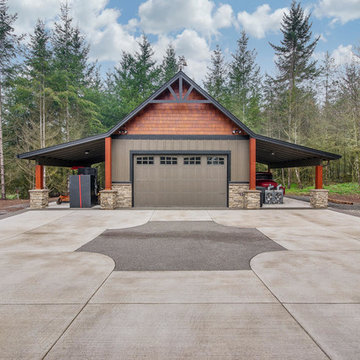
Photo Credit to RE-Pdx Photography of Portland Oregon
Immagine di un grande garage per tre auto indipendente stile americano con ufficio, studio o laboratorio
Immagine di un grande garage per tre auto indipendente stile americano con ufficio, studio o laboratorio
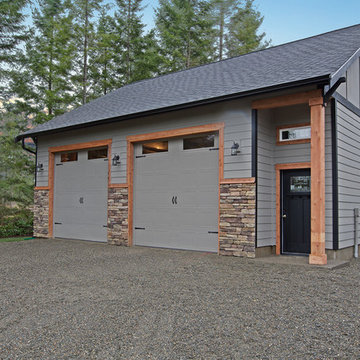
This beautiful detach garage includes a large storage area in the attic.
Bill Johnson Photography
Immagine di un ampio garage per tre auto indipendente american style
Immagine di un ampio garage per tre auto indipendente american style
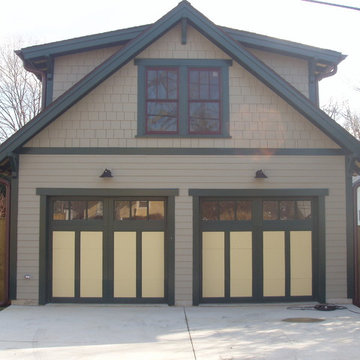
Chad Smith
Esempio di un garage per due auto indipendente stile americano di medie dimensioni con ufficio, studio o laboratorio
Esempio di un garage per due auto indipendente stile americano di medie dimensioni con ufficio, studio o laboratorio
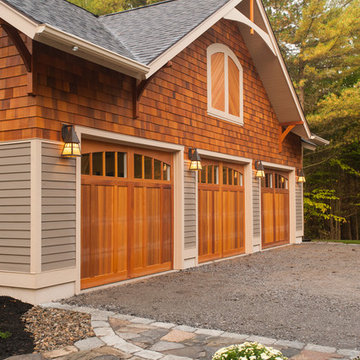
Rob Spring Photography
Idee per un grande garage per tre auto indipendente american style
Idee per un grande garage per tre auto indipendente american style
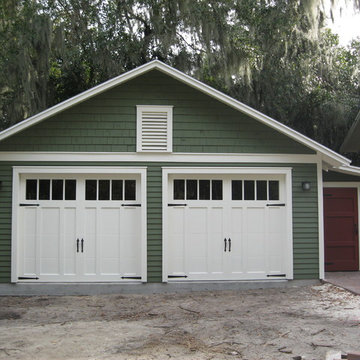
Custom 22'x20' two-car garage with a 6'x12' shed roof workshop designed to complement a 1920s craftsman bungalow.
Immagine di un garage per due auto indipendente american style
Immagine di un garage per due auto indipendente american style
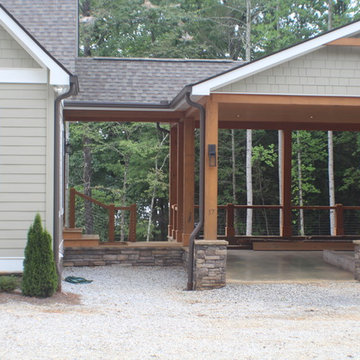
The carport features cedar beams, T&G ceilings and stone column bases.
Ispirazione per grandi garage e rimesse indipendenti stile americano
Ispirazione per grandi garage e rimesse indipendenti stile americano
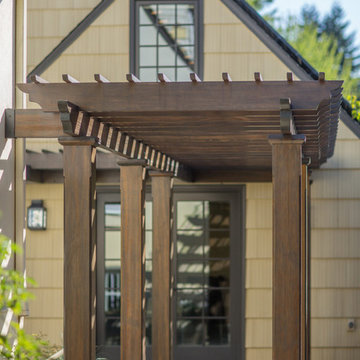
The homeowner of this old, detached garage wanted to create a functional living space with a kitchen, bathroom and second-story bedroom, while still maintaining a functional garage space. We salvaged hickory wood for the floors and built custom fir cabinets in the kitchen with patchwork tile backsplash and energy efficient appliances. As a historical home but without historical requirements, we had fun blending era-specific elements like traditional wood windows, French doors, and wood garage doors with modern elements like solar panels on the roof and accent lighting in the stair risers. In preparation for the next phase of construction (a full kitchen remodel and addition to the main house), we connected the plumbing between the main house and carriage house to make the project more cost-effective. We also built a new gate with custom stonework to match the trellis, expanded the patio between the main house and garage, and installed a gas fire pit to seamlessly tie the structures together and provide a year-round outdoor living space.
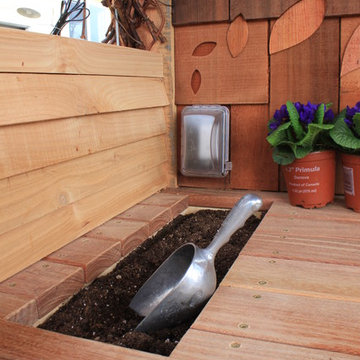
Japanese-themed potting shed. Timber-framed with reclaimed douglas fir beams and finished with cedar, this whimsical potting shed features a farm sink, hardwood counter tops, a built-in potting soil bin, live-edge shelving, fairy lighting, and plenty of space in the back to store all your garden tools.
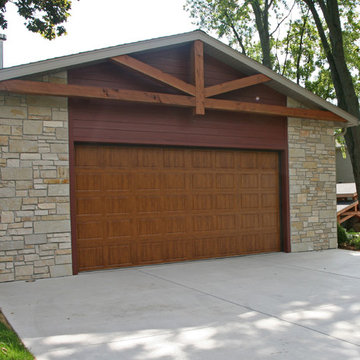
This East Troy home on Booth Lake had a few drainage issues that needed to be resolved, but one thing was clear, the homeowners knew with the proper design features, their property had amazing potential to be a fixture on the lake.
Starting with a redesign of the backyard, including retaining walls and other drainage features, the home was then ready for a radical facelift. We redesigned the entry of the home with a timber frame portico/entryway. The entire portico was built with the old-world artistry of a mortise and tenon framing method. We also designed and installed a new deck and patio facing the lake, installed an integrated driveway and sidewalk system throughout the property and added a splash of evening effects with some beautiful architectural lighting around the house.
A Timber Tech deck with Radiance cable rail system was added off the side of the house to increase lake viewing opportunities and a beautiful stamped concrete patio was installed at the lower level of the house for additional lounging.
Lastly, the original detached garage was razed and rebuilt with a new design that not only suits our client’s needs, but is designed to complement the home’s new look. The garage was built with trusses to create the tongue and groove wood cathedral ceiling and the storage area to the front of the garage. The secondary doors on the lakeside of the garage were installed to allow our client to drive his golf cart along the crushed granite pathways and to provide a stunning view of Booth Lake from the multi-purpose garage.
Photos by Beth Welsh, Interior Changes
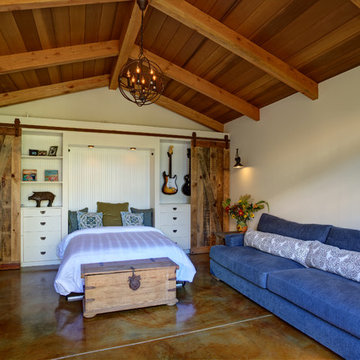
Sliding repurposed wood barn doors hide a fold out Murphy bed and turns the music room into a guest house.
Foto di una piccola dépendance indipendente stile americano
Foto di una piccola dépendance indipendente stile americano
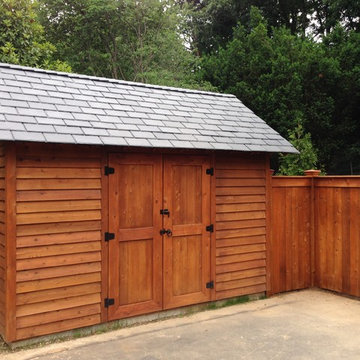
Designed and built by Land Art Design, Inc.
Ispirazione per un capanno da giardino o per gli attrezzi indipendente american style di medie dimensioni
Ispirazione per un capanno da giardino o per gli attrezzi indipendente american style di medie dimensioni
1.138 Foto di garage e rimesse indipendenti american style
1

