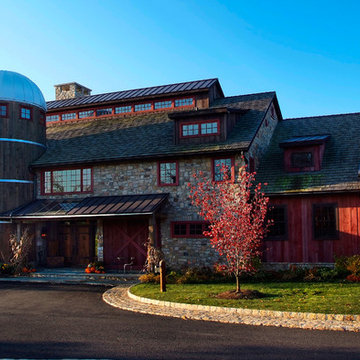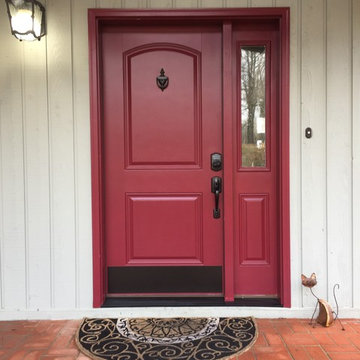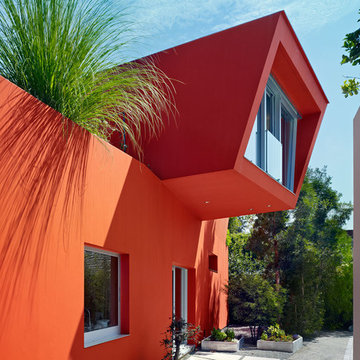Facciate di case rosse
Filtra anche per:
Budget
Ordina per:Popolari oggi
121 - 140 di 4.230 foto
1 di 2

Foto della facciata di una casa blu american style a due piani di medie dimensioni
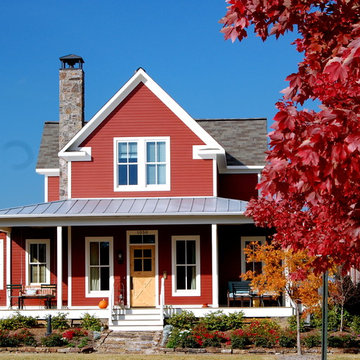
Melanie Siegel
Esempio della facciata di una casa rossa country a due piani di medie dimensioni con rivestimento in legno
Esempio della facciata di una casa rossa country a due piani di medie dimensioni con rivestimento in legno
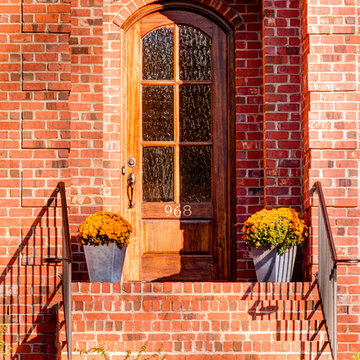
Foto della facciata di una casa marrone classica a due piani di medie dimensioni con rivestimento in mattoni
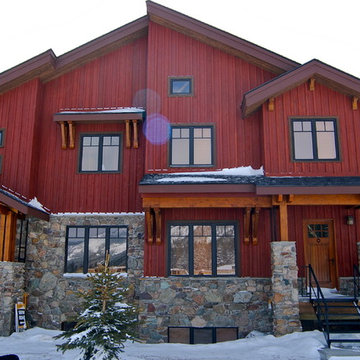
Barb Kelsall
Immagine della casa con tetto a falda unica rosso rustico a due piani di medie dimensioni con rivestimenti misti
Immagine della casa con tetto a falda unica rosso rustico a due piani di medie dimensioni con rivestimenti misti

One of the most important things for the homeowners was to maintain the look and feel of the home. The architect felt that the addition should be about continuity, riffing on the idea of symmetry rather than asymmetry. This approach shows off exceptional craftsmanship in the framing of the hip and gable roofs. And while most of the home was going to be touched or manipulated in some way, the front porch, walls and part of the roof remained the same. The homeowners continued with the craftsman style inside, but added their own east coast flare and stylish furnishings. The mix of materials, pops of color and retro touches bring youth to the spaces.
Photography by Tre Dunham
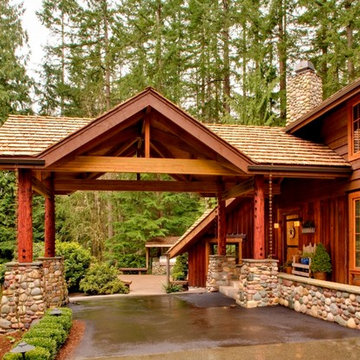
An elegant approach to a rustic log home.
Foto della villa grande marrone rustica a un piano con rivestimento in legno, tetto a capanna e copertura a scandole
Foto della villa grande marrone rustica a un piano con rivestimento in legno, tetto a capanna e copertura a scandole
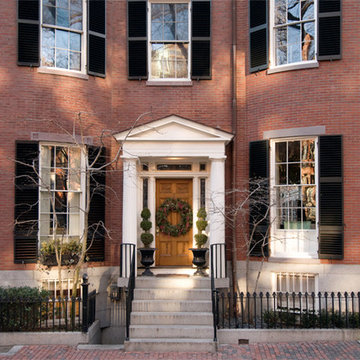
Christopher Schuch
Foto della facciata di una casa rossa classica con rivestimento in mattoni
Foto della facciata di una casa rossa classica con rivestimento in mattoni
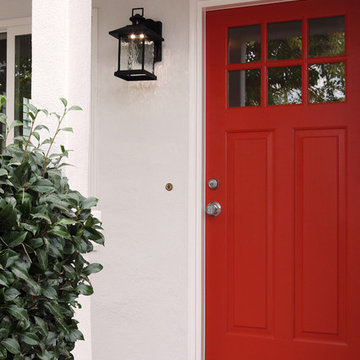
Foto della villa piccola bianca american style a un piano con rivestimento in stucco

Idee per la facciata di una casa grande marrone country a due piani con rivestimento in legno, tetto a capanna e copertura in metallo o lamiera
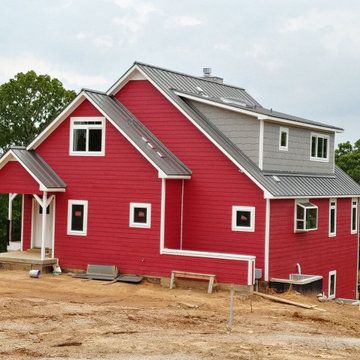
Ispirazione per la villa grande rossa country a tre piani con rivestimento con lastre in cemento, tetto a capanna, copertura in metallo o lamiera, tetto grigio e pannelli sovrapposti
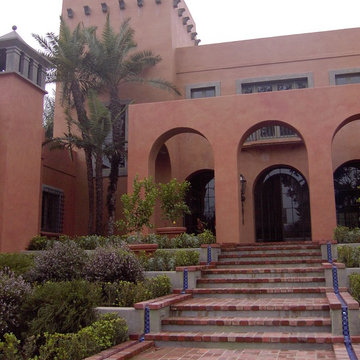
Esempio della facciata di una casa grande rossa mediterranea a tre piani con rivestimento in stucco e tetto piano
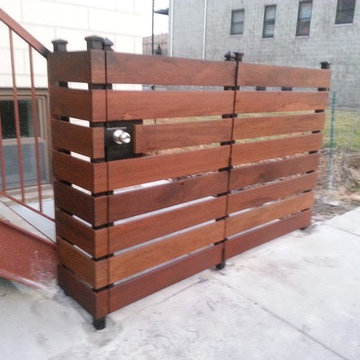
Green Acres Ironworks provides a broad range of metal fabrication services. Our installation crews serve Chicago and Northwest Indiana, and we will ship fabricated products nationwide. We fabricate and install railings, staircases, spiral staircases, steel porches, fences, gates, balconies, light structural fabrication, custom fabricated parts, custom tools, hardware, metal restoration, metal sculpture, decorative items, and yard art. We have the capability of fabricating items in steel, brass, and stainless steel.
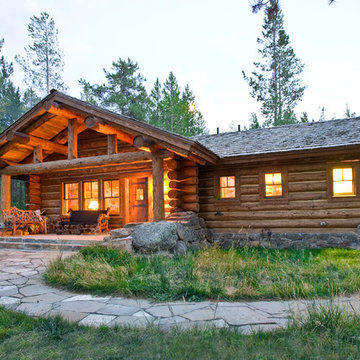
Tuck Fauntlerey
Ispirazione per la facciata di una casa rustica a un piano con rivestimento in legno e tetto a capanna
Ispirazione per la facciata di una casa rustica a un piano con rivestimento in legno e tetto a capanna
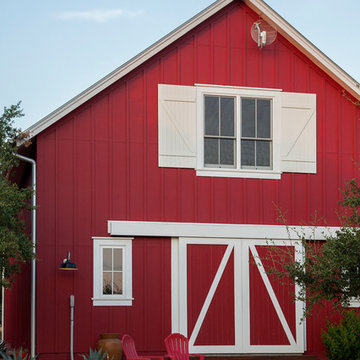
Foto della facciata di una casa rossa country con tetto a capanna e abbinamento di colori
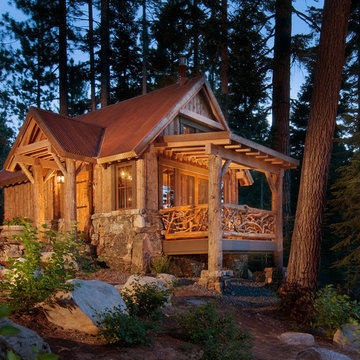
Photo by Asa Gilmore
Ispirazione per la facciata di una casa rustica con rivestimento in legno
Ispirazione per la facciata di una casa rustica con rivestimento in legno

The garden side of the Laneway house with its private stone patio and shared use of the backyard. The two dormer windows are the bedrooms at either end of the house.
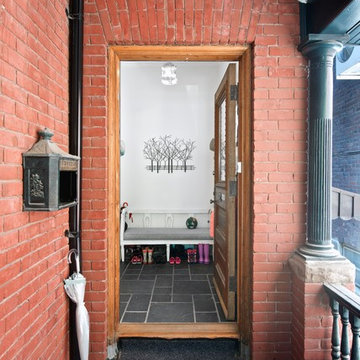
Photo: Andrew Snow © 2014 Houzz
Design: Post Architecture
Immagine della facciata di una casa piccola rossa classica con rivestimento in mattoni
Immagine della facciata di una casa piccola rossa classica con rivestimento in mattoni
Facciate di case rosse
7
