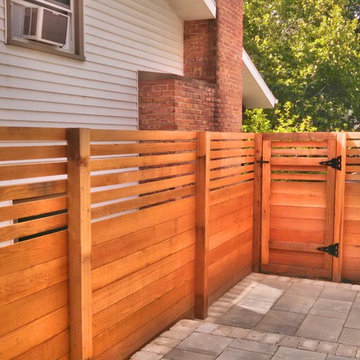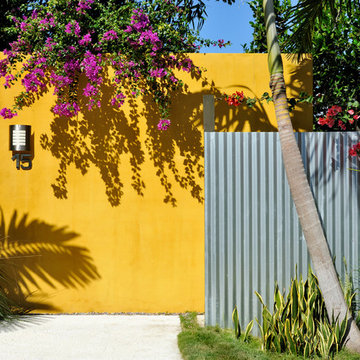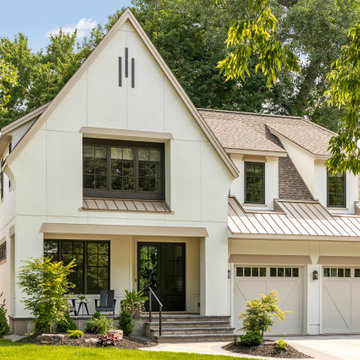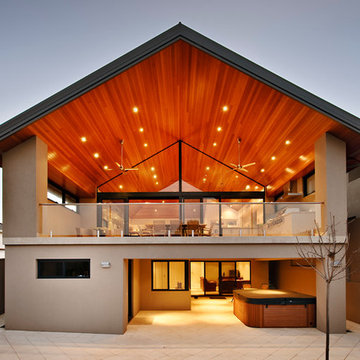Facciate di case rosse, arancioni
Filtra anche per:
Budget
Ordina per:Popolari oggi
1 - 20 di 11.727 foto
1 di 3

This barn addition was accomplished by dismantling an antique timber frame and resurrecting it alongside a beautiful 19th century farmhouse in Vermont.
What makes this property even more special, is that all native Vermont elements went into the build, from the original barn to locally harvested floors and cabinets, native river rock for the chimney and fireplace and local granite for the foundation. The stone walls on the grounds were all made from stones found on the property.
The addition is a multi-level design with 1821 sq foot of living space between the first floor and the loft. The open space solves the problems of small rooms in an old house.
The barn addition has ICFs (r23) and SIPs so the building is airtight and energy efficient.
It was very satisfying to take an old barn which was no longer being used and to recycle it to preserve it's history and give it a new life.

Esempio della facciata di una casa grande multicolore rustica a tre piani con rivestimenti misti, tetto a capanna, copertura a scandole e tetto grigio

Modern Farmhouse
Esempio della villa grande bianca country a due piani con rivestimenti misti
Esempio della villa grande bianca country a due piani con rivestimenti misti

The exterior of a blue-painted Craftsman-style home with tan trimmings and a stone garden fountain.
Immagine della villa blu american style a tre piani con rivestimento in legno
Immagine della villa blu american style a tre piani con rivestimento in legno
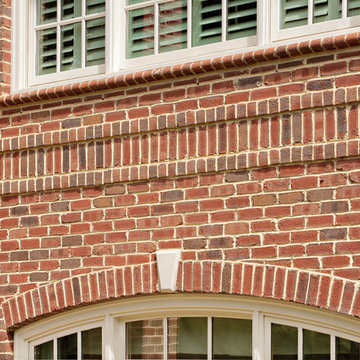
Charming traditional home featuring "Jefferson Wade Tudor (6035)" brick exteriors using Holcim Type S mortar with solider course accents.
Ispirazione per la villa rossa classica a due piani di medie dimensioni con rivestimento in mattoni e copertura a scandole
Ispirazione per la villa rossa classica a due piani di medie dimensioni con rivestimento in mattoni e copertura a scandole

Esempio della facciata di una casa marrone rustica a due piani con rivestimento in legno, tetto a capanna e copertura in metallo o lamiera

Immagine della villa grigia american style a due piani con rivestimento in mattoni, copertura mista e tetto a capanna
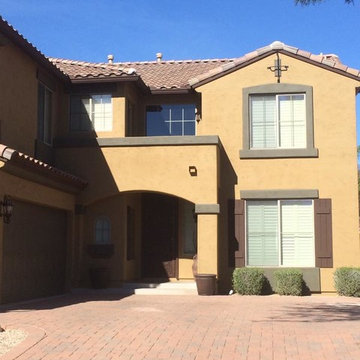
Ispirazione per la facciata di una casa grande marrone mediterranea a due piani con rivestimento in stucco

One of the most important things for the homeowners was to maintain the look and feel of the home. The architect felt that the addition should be about continuity, riffing on the idea of symmetry rather than asymmetry. This approach shows off exceptional craftsmanship in the framing of the hip and gable roofs. And while most of the home was going to be touched or manipulated in some way, the front porch, walls and part of the roof remained the same. The homeowners continued with the craftsman style inside, but added their own east coast flare and stylish furnishings. The mix of materials, pops of color and retro touches bring youth to the spaces.
Photography by Tre Dunham

Photography: Danny Grizzle
Immagine della facciata di una casa rustica a due piani con rivestimento in legno
Immagine della facciata di una casa rustica a due piani con rivestimento in legno
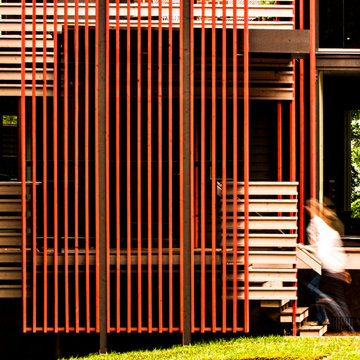
Horizontal and vertical wood grid work wood boards is overlaid on an existing 1970s home and act architectural layers to the interior of the home providing privacy and shade. A pallet of three colors help to distinguish the layers. The project is the recipient of a National Award from the American Institute of Architects: Recognition for Small Projects. !t also was one of three houses designed by Donald Lococo Architects that received the first place International HUE award for architectural color by Benjamin Moore
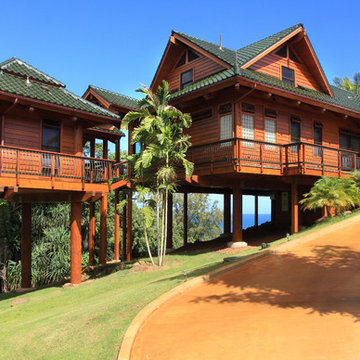
Ideal for slopped lots, high winds, flood or earthquake prone areas
Ispirazione per la facciata di una casa tropicale con rivestimento in legno e terreno in pendenza
Ispirazione per la facciata di una casa tropicale con rivestimento in legno e terreno in pendenza
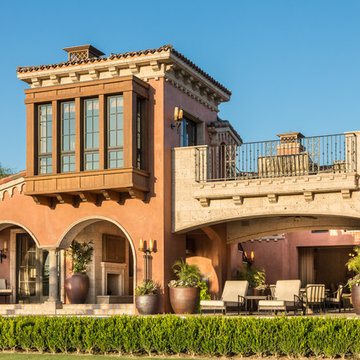
SPANISH REVIVAL,FLORIDIAN
Foto della facciata di una casa mediterranea a due piani con rivestimento in stucco
Foto della facciata di una casa mediterranea a due piani con rivestimento in stucco
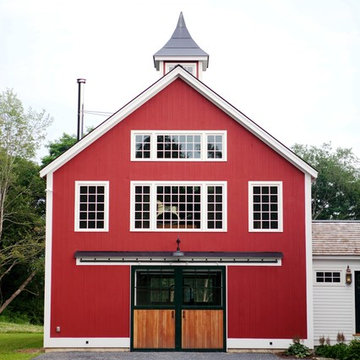
Yankee Barn Homes - the red barn carriage house is the epitome of the Vermont vernacular.
Foto della facciata di una casa rossa country con tetto a capanna
Foto della facciata di una casa rossa country con tetto a capanna

Photo by Peter Lyons
Ispirazione per la facciata di una casa moderna a un piano
Ispirazione per la facciata di una casa moderna a un piano
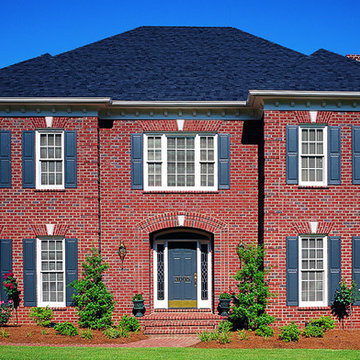
Set on the coast of New Hampshire, Portsmouth has long boasted a wealth of stunning, classical architecture, much now carefully preserved in the city's historic district. Triangle Brick Company's Portsmouth brick is reminiscent of the Colonial-era handmade brick made in the days of this now historic seaport's thriving trade economy. Featuring a bright, dark red base with charcoal accents, our tumbled Portsmouth brick is classified under our Premium product tier. Like the rich tones of the Portsmouth brick, but want a modern application? Try our Williamsburg brick.
Facciate di case rosse, arancioni
1
