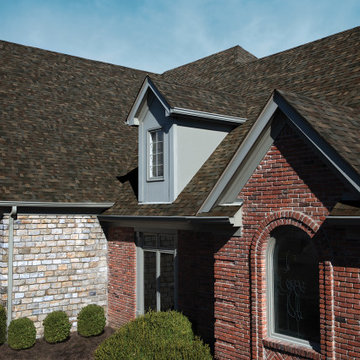Facciate di case rosse con tetto nero
Filtra anche per:
Budget
Ordina per:Popolari oggi
1 - 16 di 16 foto
1 di 3
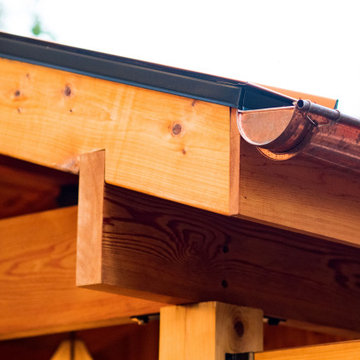
Rancher exterior remodel - craftsman portico and pergola addition. Custom cedar woodwork with moravian star pendant and copper roof. Cedar Portico. Cedar Pavilion. Doylestown, PA remodelers
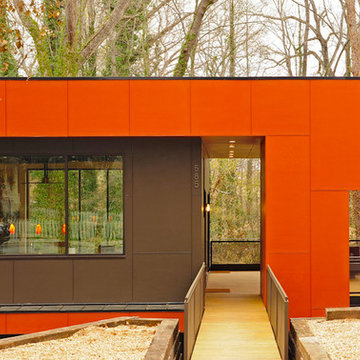
Fredrik Brauer
Foto della villa grande arancione moderna a due piani con rivestimento in metallo, tetto piano, copertura in metallo o lamiera e tetto nero
Foto della villa grande arancione moderna a due piani con rivestimento in metallo, tetto piano, copertura in metallo o lamiera e tetto nero
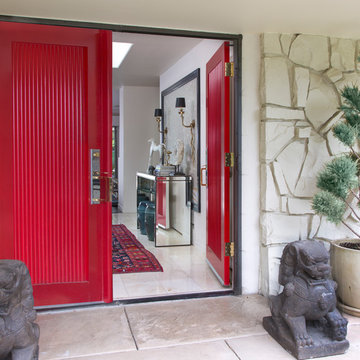
This bright red front door contrasts nicely against the white. stone exterior. Two gargoyles sit out front.
Photo credit: Emily Minton Redfield
Immagine della villa bianca eclettica a due piani con rivestimento in pietra, copertura a scandole e tetto nero
Immagine della villa bianca eclettica a due piani con rivestimento in pietra, copertura a scandole e tetto nero
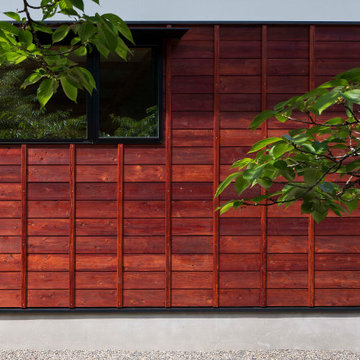
外壁詳細。
赤い部分は、杉板に柿渋塗り、数年後は濃いグレーに変色して木を保護する。
Esempio della villa piccola rossa classica a due piani con rivestimento in legno, tetto a capanna, copertura in metallo o lamiera, tetto nero e pannelli sovrapposti
Esempio della villa piccola rossa classica a due piani con rivestimento in legno, tetto a capanna, copertura in metallo o lamiera, tetto nero e pannelli sovrapposti
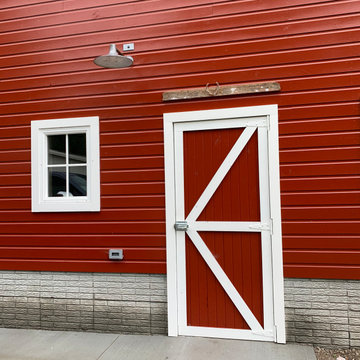
This door was built with the same style of construction as barn doors were built 100 years ago. The siding is real wood siding and was painted with a linseed oil based paint. The light is an original barn light that was refurbished and outfitted with a photo cell.
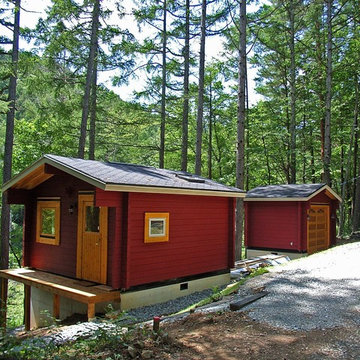
バンガローの建物は小さいほど面白い!
「風景を作る」2棟のミニキャビン。手前が母屋(6.1坪)、奥がミニガレージ(2.9坪)。手前右手は駐車スペース(盛土)。
赤茶の外壁色は、夏の緑にも、冬の雪にも映える。
2棟のミニログハウスのキットを利用すれば、同じ面積でコストダウンにもなり、隠れ家のような非日常感も楽しめる。
地方都市であれば、普段住んでいる町から30分も移動すれば、こんな暮らしが待っている。
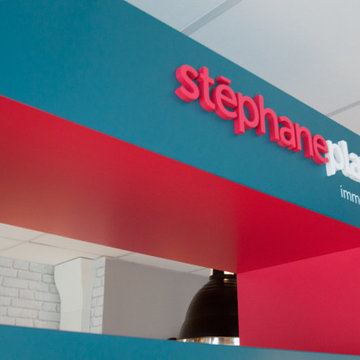
L’agence Stéphane Plaza Immobilier a fait confiance à notre société, pour les travaux de ses locaux situés à Conflans-Sainte-Honorine, rénovation de l’ancien local, agencement des lieux, électricité, plomberie, décoration… Nous avons travaillé sur la totalité de l’agence.
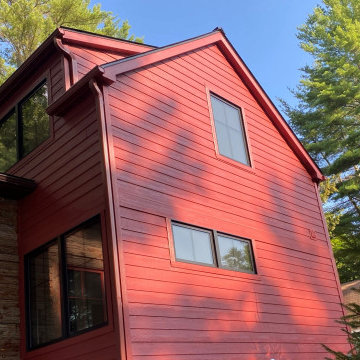
While constructed all at once, the style of the house is meant to be evocative of a family camp expanded over the years. The stylistically more traditional elements anchor it to the neighborhood and allow for a modern flair in the main living space.
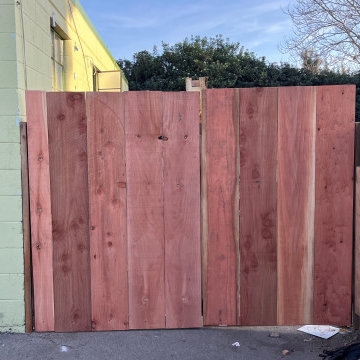
Garden gate was constructed in 2 days with one contractor.
Foto della facciata di un appartamento verde country a un piano di medie dimensioni con rivestimento in legno, tetto piano, copertura in tegole, tetto nero e pannelli e listelle di legno
Foto della facciata di un appartamento verde country a un piano di medie dimensioni con rivestimento in legno, tetto piano, copertura in tegole, tetto nero e pannelli e listelle di legno
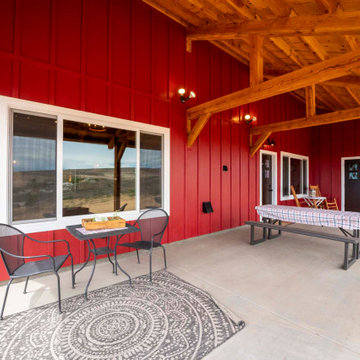
Exterior Post and Beam Barn Home with One Open Lean-To Porch
Foto della villa rossa rustica a due piani di medie dimensioni con tetto a capanna, copertura a scandole, tetto nero e pannelli e listelle di legno
Foto della villa rossa rustica a due piani di medie dimensioni con tetto a capanna, copertura a scandole, tetto nero e pannelli e listelle di legno
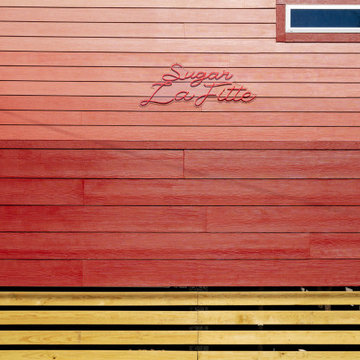
Resembling the Exclusivity of a Private Cabana at A Boutique Resort. This space is only meant for YOU.
Immagine della villa piccola rossa eclettica a un piano con rivestimento con lastre in cemento, tetto a capanna, copertura a scandole e tetto nero
Immagine della villa piccola rossa eclettica a un piano con rivestimento con lastre in cemento, tetto a capanna, copertura a scandole e tetto nero
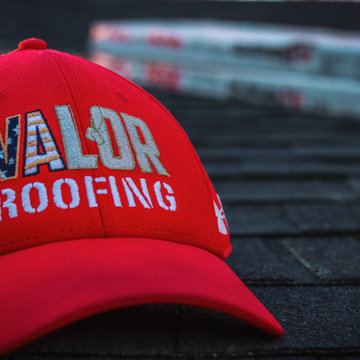
Charlotte Hall, MD: Our most recent project in Maryland is complete. Spending a little extra time to ensure every nail is removed is imperative. We do our best to ensure we leave your home better than when we arrived! THE VALOR DIFFERENCE.

Fredrik Brauer
Idee per la villa grande arancione contemporanea a due piani con rivestimento in metallo, tetto piano, copertura in metallo o lamiera e tetto nero
Idee per la villa grande arancione contemporanea a due piani con rivestimento in metallo, tetto piano, copertura in metallo o lamiera e tetto nero
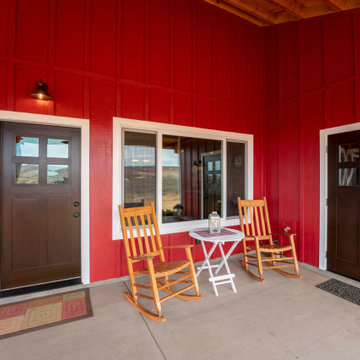
Exterior Post and Beam Barn Home with One Open Lean-To Porch
Foto della villa rossa rustica a due piani di medie dimensioni con tetto a capanna, copertura a scandole, tetto nero e pannelli e listelle di legno
Foto della villa rossa rustica a due piani di medie dimensioni con tetto a capanna, copertura a scandole, tetto nero e pannelli e listelle di legno
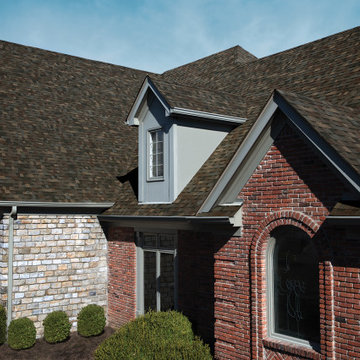
Ispirazione per la facciata di una casa bifamiliare rossa classica con copertura a scandole e tetto nero
Facciate di case rosse con tetto nero
1
