Facciate di case grigie rosse
Filtra anche per:
Budget
Ordina per:Popolari oggi
1 - 20 di 73 foto
1 di 3

Ispirazione per la facciata di una casa grande grigia moderna a due piani con rivestimento in vinile e tetto a capanna
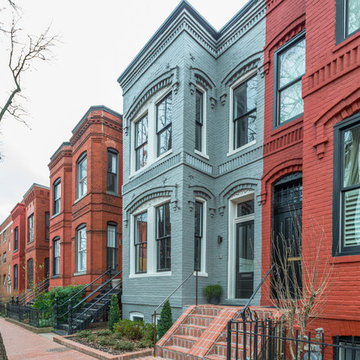
Interior Designer: Cecconi Simone
Photographer: Connie Gauthier with HomeVisit
Immagine della facciata di una casa a schiera grigia moderna a due piani con rivestimento in adobe e tetto piano
Immagine della facciata di una casa a schiera grigia moderna a due piani con rivestimento in adobe e tetto piano

Esempio della villa grigia classica a due piani di medie dimensioni con copertura in metallo o lamiera, tetto rosso e pannelli sovrapposti

Our latest project completed 2019.
8,600 Sqft work of art! 3 floors including 2,200 sqft of basement, temperature controlled wine cellar, full basketball court, outdoor barbecue, herb garden and more. Fine craftsmanship and attention to details.
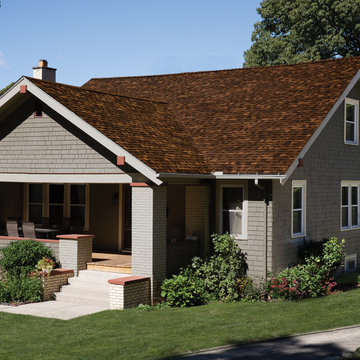
Ispirazione per la villa grigia classica con copertura a scandole e tetto marrone

Immagine della facciata di una casa grigia contemporanea a due piani di medie dimensioni con rivestimenti misti e tetto a capanna

Idee per la villa grigia american style a due piani di medie dimensioni con tetto grigio

A small Minneapolis rambler was given a complete facelift and a second story addition. The home features a small front porch and two tone gray exterior paint colors. White trim and white pillars set off the look.
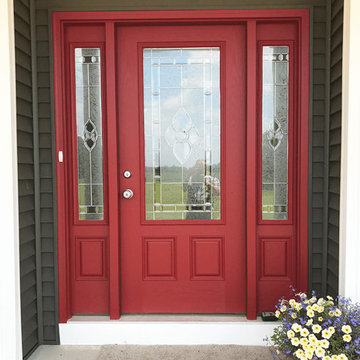
Foto della villa grande grigia a due piani con rivestimento in vinile e copertura a scandole
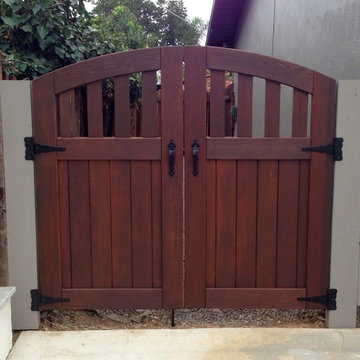
Exquisite hand made, Mediterranean style arched double gate. crafted solely from rich cedar wood, stained and fitted with black hardware to bring out the warmth of the cedar.
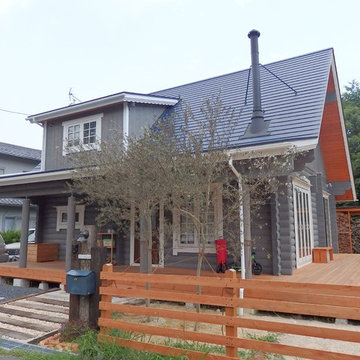
家族4人の住宅として設計施工
広い庭には小屋も設置
アプローチ・木柵・畑・薪置き等、トータルに設計施工
・ログ:欧州赤松 ラミネート Dカットログ
・延床面積:107.58㎡(32.54坪)
・グルニエ面積:6.48㎡(1.96坪)
・デッキ面積:44.1㎡(13.34坪)
・ポリカ屋根付きデッキ面積:5.4㎡(1.63坪)
・設計監理:村野智子
・施工:(有)アトリエエムズ
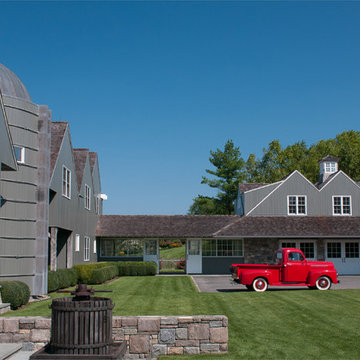
Mojo Stumer Architects & Jane Beiles Photography
Immagine della facciata di una casa grigia country a due piani
Immagine della facciata di una casa grigia country a due piani
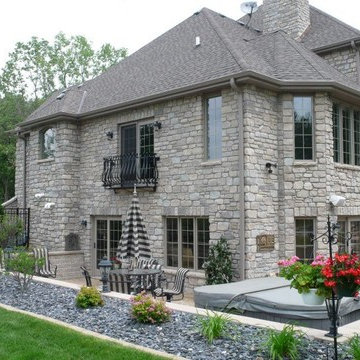
This stunning residential home showcases the Quarry Mill's Stratford natural thin veneer. Stratford stone’s gray and white tones add a smooth, yet aged look to your space. The tumbled- look of these rectangular stones will work well for both large and small projects. Using Stratford natural stone veneer for siding, accent walls, and chimneys will add an earthy feel that can really stand up to the weather. The assortment of textures and neutral colors make Stratford a great accent to any decor. As a result, Stratford will complement basic and modern décor, electronics, and antiques.
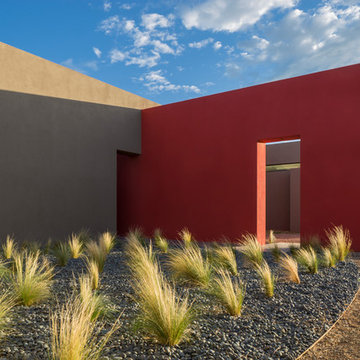
Robert Reck
Foto della facciata di una casa grande grigia contemporanea a un piano con rivestimento in adobe e tetto piano
Foto della facciata di una casa grande grigia contemporanea a un piano con rivestimento in adobe e tetto piano
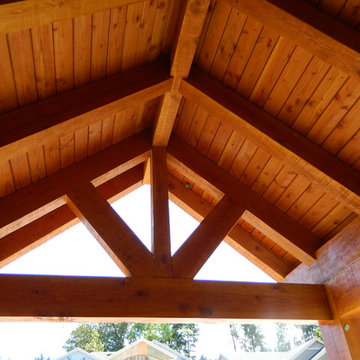
Idee per la villa grigia rustica a due piani di medie dimensioni con rivestimento in legno e tetto a capanna

Idee per la facciata di una casa grande grigia moderna a due piani con rivestimento con lastre in cemento e copertura in metallo o lamiera
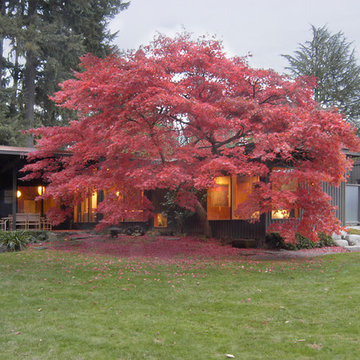
Designed in 1949 by Pietro Belluschi this Northwest style house sits adjacent to a stream in a 2-acre garden. The current owners asked us to design a new wing with a sitting room, master bedroom and bath and to renovate the kitchen. Details and materials from the original design were used throughout the addition. Special foundations were employed at the Master Bedroom to protect a mature Japanese maple. In the Master Bath a private garden court opens the shower and lavatory area to generous outside light.
In 2004 this project received a citation Award from the Portland AIA
Michael Mathers Photography
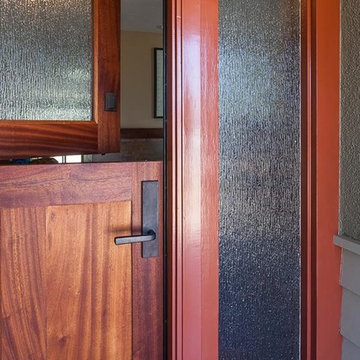
Ispirazione per la villa grigia classica a un piano di medie dimensioni con rivestimento in legno, tetto a padiglione e copertura a scandole
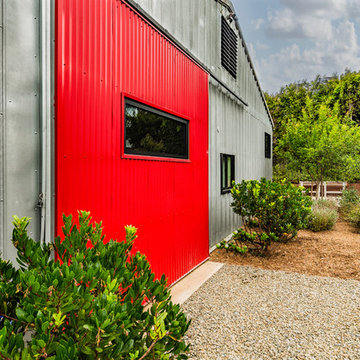
PixelProFoto
Ispirazione per la villa grande grigia moderna a due piani con rivestimento in metallo, tetto a capanna e copertura in metallo o lamiera
Ispirazione per la villa grande grigia moderna a due piani con rivestimento in metallo, tetto a capanna e copertura in metallo o lamiera
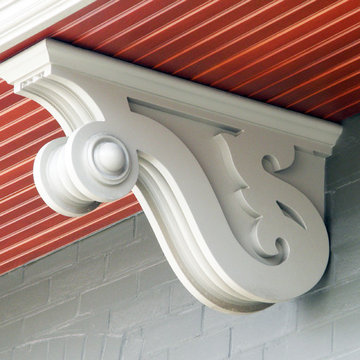
Martin Marren
Esempio della facciata di una casa grigia classica a tre piani di medie dimensioni con rivestimento in mattoni
Esempio della facciata di una casa grigia classica a tre piani di medie dimensioni con rivestimento in mattoni
Facciate di case grigie rosse
1