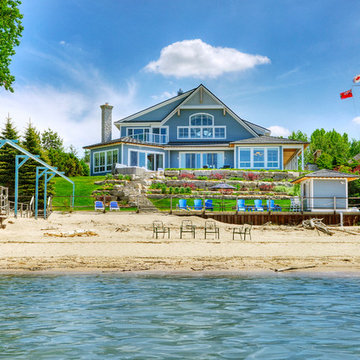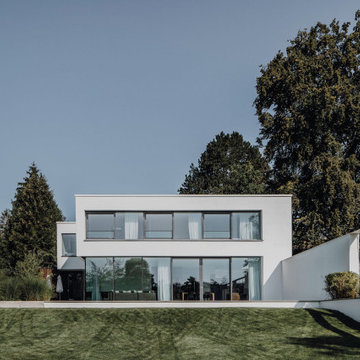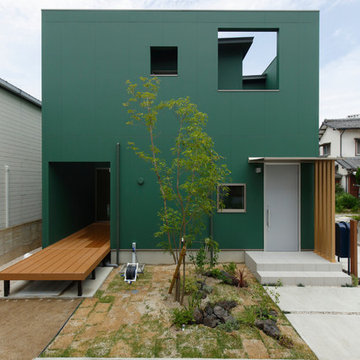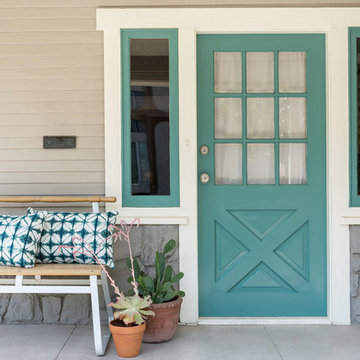Facciate di case rosse, turchesi
Filtra anche per:
Budget
Ordina per:Popolari oggi
1 - 20 di 17.401 foto
1 di 3
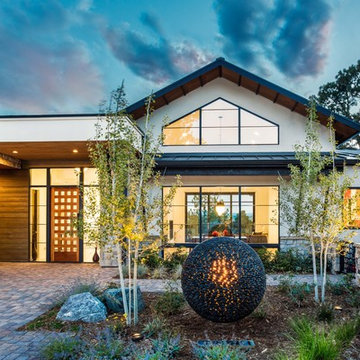
Playful colors jump out from their white background, cozy outdoor spaces contrast with widescreen mountain panoramas, and industrial metal details find their home on light stucco facades. Elements that might at first seem contradictory have been combined into a fresh, harmonized whole. Welcome to Paradox Ranch.
Photos by: J. Walters Photography

Sterling E. Stevens Design Photo, Raleigh, NC - Studio H Design, Charlotte, NC - Stirling Group, Inc, Charlotte, NC
Ispirazione per la facciata di una casa grigia american style a due piani con rivestimento in legno
Ispirazione per la facciata di una casa grigia american style a due piani con rivestimento in legno

Hood House is a playful protector that respects the heritage character of Carlton North whilst celebrating purposeful change. It is a luxurious yet compact and hyper-functional home defined by an exploration of contrast: it is ornamental and restrained, subdued and lively, stately and casual, compartmental and open.
For us, it is also a project with an unusual history. This dual-natured renovation evolved through the ownership of two separate clients. Originally intended to accommodate the needs of a young family of four, we shifted gears at the eleventh hour and adapted a thoroughly resolved design solution to the needs of only two. From a young, nuclear family to a blended adult one, our design solution was put to a test of flexibility.
The result is a subtle renovation almost invisible from the street yet dramatic in its expressive qualities. An oblique view from the northwest reveals the playful zigzag of the new roof, the rippling metal hood. This is a form-making exercise that connects old to new as well as establishing spatial drama in what might otherwise have been utilitarian rooms upstairs. A simple palette of Australian hardwood timbers and white surfaces are complimented by tactile splashes of brass and rich moments of colour that reveal themselves from behind closed doors.
Our internal joke is that Hood House is like Lazarus, risen from the ashes. We’re grateful that almost six years of hard work have culminated in this beautiful, protective and playful house, and so pleased that Glenda and Alistair get to call it home.

Set on ten acres abutting protected conservation land, the zoning for this site allowed for a creative multi-unit residential project. The design concept created a sustainable modern farm community of three distinct structures. A sense of individuality is established between the buildings, while a comprehensive site design references historic farms with a home-like, residential scale.
An existing structure was renovated to house three condo units, featuring sliding barn doors and floor-to-ceiling storefront glass in the great room, with 25’ ceilings. Across a circular cobblestone drive, a new house and barn structure houses two condo units. Connecting both units, a garage references a carriage house and barn with small square windows above and large bays at ground level to mimic barn bays. There is no parking lot for the site – instead garages and a few individual parking spaces preserve the scale of a natural farm property. Patios and yards in the rear of each unit offer private access to the lush natural surroundings and space for entertaining.
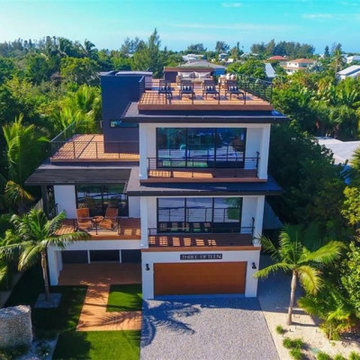
Modern Coastal Beach Home custom built by Moss Builders on Anna Maria Island.
Idee per la villa grande bianca moderna a quattro piani
Idee per la villa grande bianca moderna a quattro piani

Builder: JR Maxwell
Photography: Juan Vidal
Immagine della villa bianca country a due piani con copertura a scandole, tetto nero e pannelli e listelle di legno
Immagine della villa bianca country a due piani con copertura a scandole, tetto nero e pannelli e listelle di legno

Esempio della facciata di una casa grande multicolore rustica a tre piani con rivestimenti misti, tetto a capanna, copertura a scandole e tetto grigio

Esempio della villa bianca mediterranea a due piani con rivestimento in stucco, tetto a padiglione e copertura in tegole

A traditional 3-car garage inspired by historical Vermont barns. The garage includes a Vermont stone sill, gooseneck lamps, custom made barn style garage doors and stained red vertical rough sawn pine siding.

Exterior looking back from the meadow.
Image by Lucas Henning. Swift Studios
Ispirazione per la facciata di una casa marrone rustica a un piano di medie dimensioni con rivestimento in metallo e copertura in metallo o lamiera
Ispirazione per la facciata di una casa marrone rustica a un piano di medie dimensioni con rivestimento in metallo e copertura in metallo o lamiera

Peter Zimmerman Architects // Peace Design // Audrey Hall Photography
Immagine della facciata di una casa grande rustica a due piani con rivestimento in legno, tetto a capanna e copertura a scandole
Immagine della facciata di una casa grande rustica a due piani con rivestimento in legno, tetto a capanna e copertura a scandole
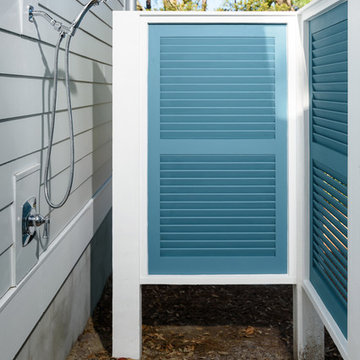
Built by Glenn Layton Homes in Paradise Key South Beach, Jacksonville Beach, Florida.
Foto della facciata di una casa stile marinaro di medie dimensioni
Foto della facciata di una casa stile marinaro di medie dimensioni

Sand Creek Post & Beam Traditional Wood Barns and Barn Homes Learn more & request a free catalog: www.sandcreekpostandbeam.com
Foto della facciata di una casa ampia country con rivestimento in legno
Foto della facciata di una casa ampia country con rivestimento in legno
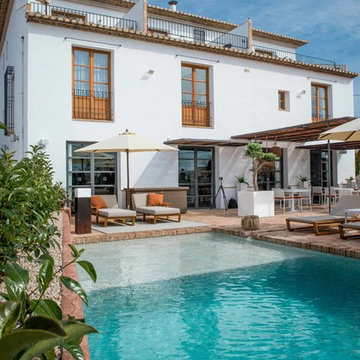
bsn
Esempio della facciata di una casa bianca mediterranea a tre piani di medie dimensioni con rivestimenti misti
Esempio della facciata di una casa bianca mediterranea a tre piani di medie dimensioni con rivestimenti misti
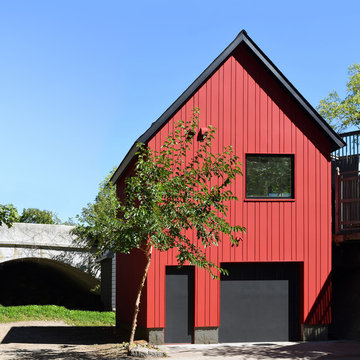
photo by Architect
Immagine della facciata di una casa rossa contemporanea con tetto a capanna
Immagine della facciata di una casa rossa contemporanea con tetto a capanna

Immagine della villa piccola bianca contemporanea a un piano con rivestimenti misti, tetto a capanna e copertura in metallo o lamiera
Facciate di case rosse, turchesi
1
