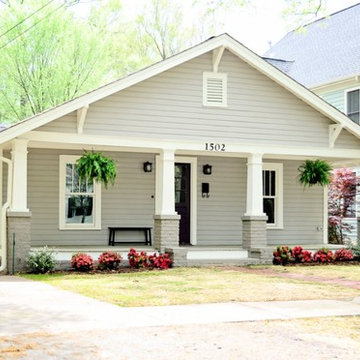Facciate di case grigie
Filtra anche per:
Budget
Ordina per:Popolari oggi
21 - 40 di 74.192 foto
1 di 2
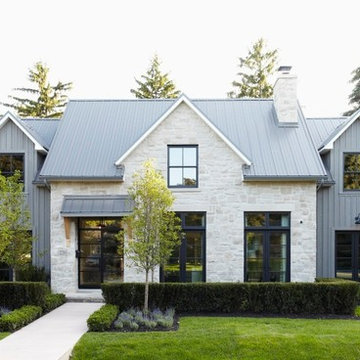
At Murakami Design Inc., we are in the business of creating and building residences that bring comfort and delight to the lives of their owners.
Murakami provides the full range of services involved in designing and building new homes, or in thoroughly reconstructing and updating existing dwellings.
From historical research and initial sketches to construction drawings and on-site supervision, we work with clients every step of the way to achieve their vision and ensure their satisfaction.
We collaborate closely with such professionals as landscape architects and interior designers, as well as structural, mechanical and electrical engineers, respecting their expertise in helping us develop fully integrated design solutions.
Finally, our team stays abreast of all the latest developments in construction materials and techniques.

David Charlez Designs carefully designed this modern home with massive windows, a metal roof, and a mix of stone and wood on the exterior. It is unique and one of a kind. Photos by Space Crafting

Immagine della facciata di una casa grande grigia contemporanea a due piani con rivestimento in cemento e tetto a capanna
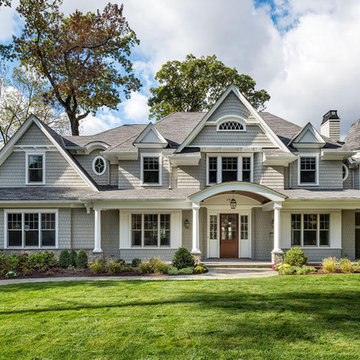
Idee per la facciata di una casa grigia classica a due piani con rivestimento in legno
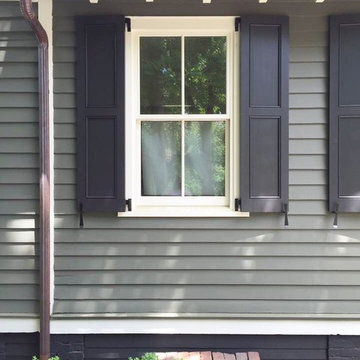
We are a full service home design and renovation company. We specialize in woodwork and cabinetry, kitchens and bathrooms, We pride ourselves creating projects so that they look as though they were always meant to be part of your home.

Anice Hoachlander, Hoachlander Davis Photography
Idee per la facciata di una casa grande grigia moderna a piani sfalsati con rivestimenti misti e tetto a capanna
Idee per la facciata di una casa grande grigia moderna a piani sfalsati con rivestimenti misti e tetto a capanna
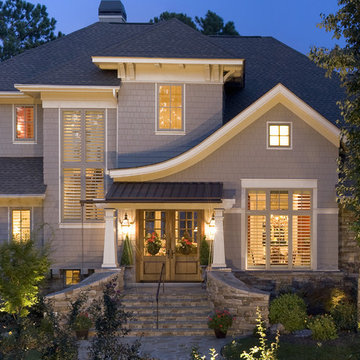
Immagine della facciata di una casa grigia classica a due piani con rivestimento in legno e copertura mista
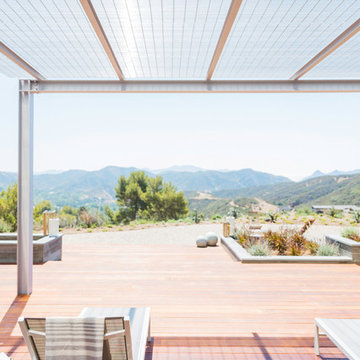
Take a seat outdoors at the Blu Homes Breezehouse. Michael Kelley
Ispirazione per la facciata di una casa grande grigia contemporanea a un piano con rivestimento con lastre in cemento
Ispirazione per la facciata di una casa grande grigia contemporanea a un piano con rivestimento con lastre in cemento

Architect: Blaine Bonadies, Bonadies Architect
Photography By: Jean Allsopp Photography
“Just as described, there is an edgy, irreverent vibe here, but the result has an appropriate stature and seriousness. Love the overscale windows. And the outdoor spaces are so great.”
Situated atop an old Civil War battle site, this new residence was conceived for a couple with southern values and a rock-and-roll attitude. The project consists of a house, a pool with a pool house and a renovated music studio. A marriage of modern and traditional design, this project used a combination of California redwood siding, stone and a slate roof with flat-seam lead overhangs. Intimate and well planned, there is no space wasted in this home. The execution of the detail work, such as handmade railings, metal awnings and custom windows jambs, made this project mesmerizing.
Cues from the client and how they use their space helped inspire and develop the initial floor plan, making it live at a human scale but with dramatic elements. Their varying taste then inspired the theme of traditional with an edge. The lines and rhythm of the house were simplified, and then complemented with some key details that made the house a juxtaposition of styles.
The wood Ultimate Casement windows were all standard sizes. However, there was a desire to make the windows have a “deep pocket” look to create a break in the facade and add a dramatic shadow line. Marvin was able to customize the jambs by extruding them to the exterior. They added a very thin exterior profile, which negated the need for exterior casing. The same detail was in the stone veneers and walls, as well as the horizontal siding walls, with no need for any modification. This resulted in a very sleek look.
MARVIN PRODUCTS USED:
Marvin Ultimate Casement Window

Stephen Ironside
Idee per la facciata di una casa grande grigia rustica a due piani con rivestimento in metallo e copertura in metallo o lamiera
Idee per la facciata di una casa grande grigia rustica a due piani con rivestimento in metallo e copertura in metallo o lamiera

Photos by Spacecrafting
Esempio della facciata di una casa grande grigia classica a due piani con rivestimento in legno e tetto a capanna
Esempio della facciata di una casa grande grigia classica a due piani con rivestimento in legno e tetto a capanna

For this remodel in Portola Valley, California, we were hired to rejuvenate a circa 1980 modernist house clad in deteriorating vertical wood siding. The house included a greenhouse style sunroom which got so unbearably hot as to be unusable. We opened up the floor plan and completely demolished the sunroom, replacing it with a new dining room open to the remodeled living room and kitchen. We added a new office and deck above the new dining room and replaced all of the exterior windows, mostly with oversized sliding aluminum doors by Fleetwood to open the house up to the wooded hillside setting. Stainless steel railings protect the inhabitants where the sliding doors open more than 50 feet above the ground below. We replaced the wood siding with stucco in varying tones of gray, white and black, creating new exterior lines, massing and proportions. We also created a new master suite upstairs and remodeled the existing powder room.
Architecture by Mark Brand Architecture. Interior Design by Mark Brand Architecture in collaboration with Applegate Tran Interiors.
Lighting design by Luminae Souter. Photos by Christopher Stark Photography.

Ispirazione per la casa con tetto a falda unica grigio moderno a un piano con rivestimento con lastre in cemento

The project's single-storey rear extension unveils a new dimension of communal living with the creation of an expansive kitchen dining area. Envisioned as the heart of the home, this open-plan space is tailored for both everyday living and memorable family gatherings. Modern appliances and smart storage solutions ensure a seamless culinary experience, while the thoughtful integration of seating and dining arrangements invites warmth and conversation.
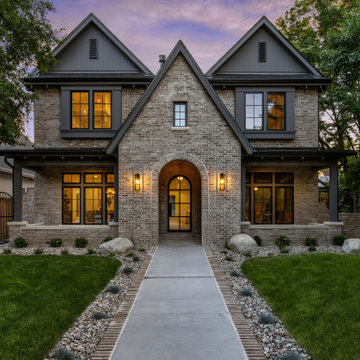
Ispirazione per la villa grigia a due piani con rivestimento in mattoni e tetto a capanna

Exterior addition to front elevation to an existing ranch style home.
Foto della villa grigia contemporanea a un piano di medie dimensioni con rivestimenti misti, tetto a capanna, copertura a scandole e tetto nero
Foto della villa grigia contemporanea a un piano di medie dimensioni con rivestimenti misti, tetto a capanna, copertura a scandole e tetto nero

Idee per la villa grande grigia contemporanea a tre piani con rivestimenti misti, tetto a capanna, copertura a scandole, tetto nero e pannelli e listelle di legno

Second story addition onto an older brick ranch.
Immagine della villa grigia moderna a due piani di medie dimensioni con rivestimenti misti, tetto a capanna, copertura a scandole, tetto nero e pannelli e listelle di legno
Immagine della villa grigia moderna a due piani di medie dimensioni con rivestimenti misti, tetto a capanna, copertura a scandole, tetto nero e pannelli e listelle di legno
Facciate di case grigie
2
