Facciate di case grigie con copertura in tegole
Filtra anche per:
Budget
Ordina per:Popolari oggi
1 - 20 di 2.019 foto
1 di 3

A closer view of this mid-century modern house built in the 1950's.
The gorgeous, curved porch definitely gives the house the wow factor and is highlighted further by the white painted balustrade and column against the mid grey painted walls.
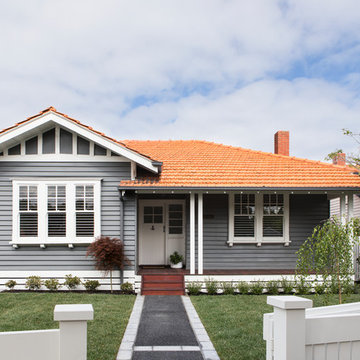
Californian Bungalow exterior
Photo credit: Martina Gemmola
Builder: Hart Builders
Idee per la villa grigia classica a due piani con rivestimento in legno, tetto a capanna e copertura in tegole
Idee per la villa grigia classica a due piani con rivestimento in legno, tetto a capanna e copertura in tegole
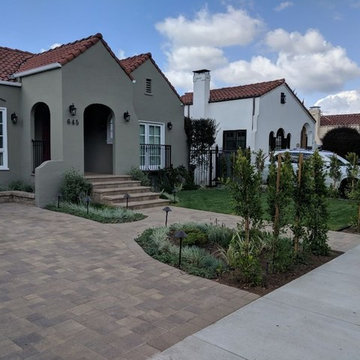
Ispirazione per la villa grigia classica a un piano di medie dimensioni con rivestimento in stucco, tetto a capanna e copertura in tegole
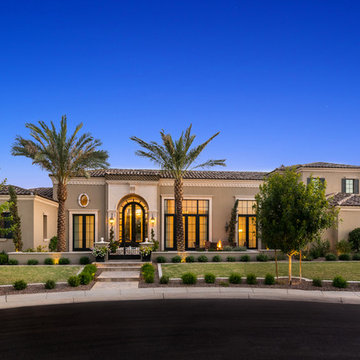
Ispirazione per la villa grigia mediterranea a due piani con rivestimento in stucco, tetto a padiglione e copertura in tegole

The indoor-outdoor living area has a fireplace and a fire pit.
Landscape Design and Photo by Design Workshop, Aspen, Colorado.
Idee per la facciata di una casa ampia grigia contemporanea a un piano con rivestimento in pietra e copertura in tegole
Idee per la facciata di una casa ampia grigia contemporanea a un piano con rivestimento in pietra e copertura in tegole
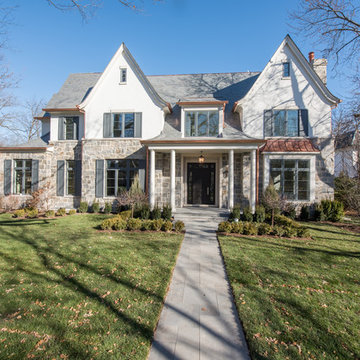
Matt Mansueto
Foto della villa grande grigia classica a due piani con rivestimento in pietra e copertura in tegole
Foto della villa grande grigia classica a due piani con rivestimento in pietra e copertura in tegole

The project's single-storey rear extension unveils a new dimension of communal living with the creation of an expansive kitchen dining area. Envisioned as the heart of the home, this open-plan space is tailored for both everyday living and memorable family gatherings. Modern appliances and smart storage solutions ensure a seamless culinary experience, while the thoughtful integration of seating and dining arrangements invites warmth and conversation.
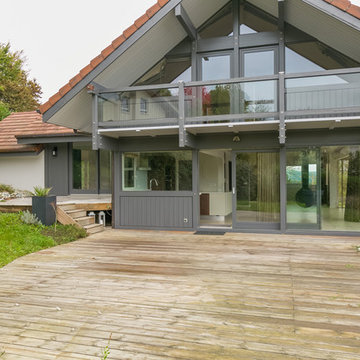
extension en ossature bois de 50 m² attenant à un chalet contemporain en remplacement d'un garage. Création d'une chambre avec dressing et salle de bain, modification de l'entrée. Contrainte PLU de tuile et pente de toit, intégration de l'extension au style du chalet. Changement de couleur des façades, modernisation de l'aspect général.

Thrilling shadows, stunning texture. The all-new Terra Cut manufactured stone collection is a ProVia exclusive that embodies key characteristics of weatherworn, coarse-grained, and coral style stones. This one-of-a-kind manufactured stone profile creates a striking appearance through a sensational amount of texture within each stone, as well as multiple dimensions from stone to stone.
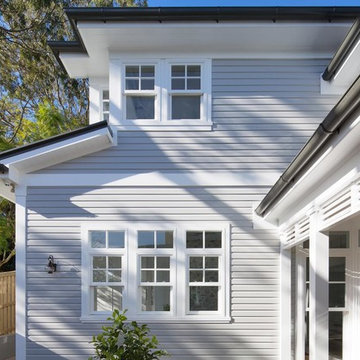
Traditional coastal Hamptons style home designed and built by Stritt Design and Construction.
Idee per la villa ampia grigia classica a due piani con rivestimenti misti, tetto a padiglione e copertura in tegole
Idee per la villa ampia grigia classica a due piani con rivestimenti misti, tetto a padiglione e copertura in tegole
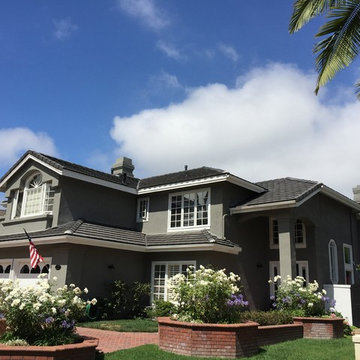
Re-roof and solar integration. Standard weight concrete tiles by Boral in English Thatch style colorway charcoal.
Immagine della villa grigia classica a due piani di medie dimensioni con rivestimento in stucco, tetto a capanna e copertura in tegole
Immagine della villa grigia classica a due piani di medie dimensioni con rivestimento in stucco, tetto a capanna e copertura in tegole

Front entry to the Hobbit House at Dragonfly Knoll with custom designed rounded door.
Idee per la micro casa grigia eclettica a un piano con rivestimento in pietra, tetto a capanna, copertura in tegole e tetto grigio
Idee per la micro casa grigia eclettica a un piano con rivestimento in pietra, tetto a capanna, copertura in tegole e tetto grigio
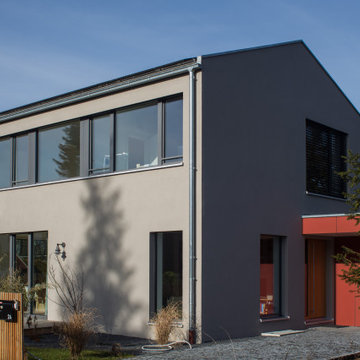
Foto: Amelie Brose
Foto della villa grigia contemporanea a due piani con rivestimento in stucco, tetto a capanna, copertura in tegole e tetto grigio
Foto della villa grigia contemporanea a due piani con rivestimento in stucco, tetto a capanna, copertura in tegole e tetto grigio
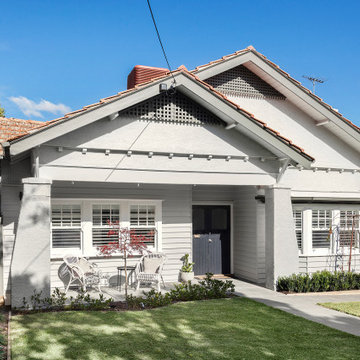
Foto della villa grigia contemporanea a un piano di medie dimensioni con rivestimento in legno e copertura in tegole
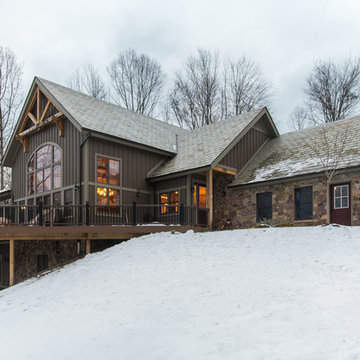
Idee per la villa grande grigia rustica a due piani con rivestimenti misti, tetto a capanna e copertura in tegole
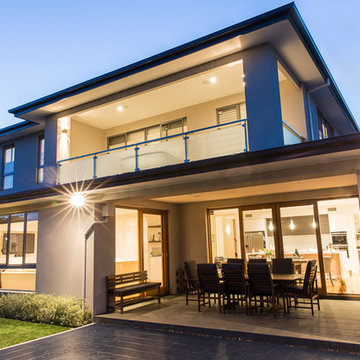
Immagine della villa grigia contemporanea a due piani di medie dimensioni con tetto piano e copertura in tegole
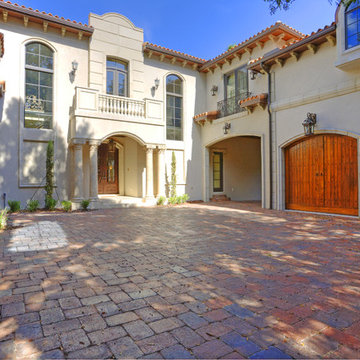
WOOD GARAGE DOORS, COURT YARD, CEDAR GARAGE DOORS, BARREL ROOF, MOTOR COURT, BALCONY, ENTRANCE PORTICO,
Immagine della villa ampia grigia mediterranea a due piani con rivestimento in pietra, tetto a padiglione e copertura in tegole
Immagine della villa ampia grigia mediterranea a due piani con rivestimento in pietra, tetto a padiglione e copertura in tegole

2 story side extension and single story rear wraparound extension.
Idee per la facciata di una casa bifamiliare grigia classica a due piani di medie dimensioni con rivestimento in legno, tetto a capanna, copertura in tegole, tetto marrone e pannelli e listelle di legno
Idee per la facciata di una casa bifamiliare grigia classica a due piani di medie dimensioni con rivestimento in legno, tetto a capanna, copertura in tegole, tetto marrone e pannelli e listelle di legno
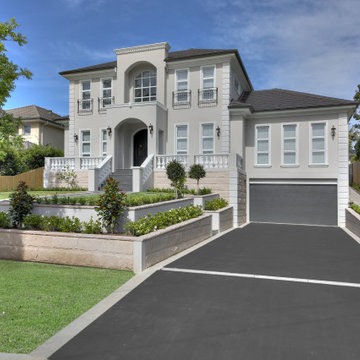
Idee per la villa ampia grigia contemporanea a due piani con tetto a capanna e copertura in tegole
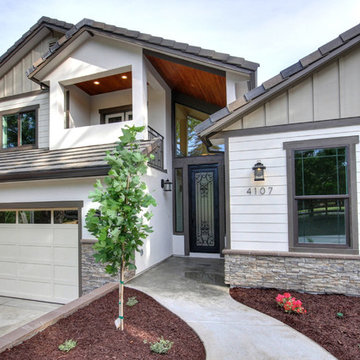
Idee per la villa grigia classica a piani sfalsati di medie dimensioni con rivestimento con lastre in cemento, tetto a capanna e copertura in tegole
Facciate di case grigie con copertura in tegole
1