Facciate di Case a Schiera grigie
Filtra anche per:
Budget
Ordina per:Popolari oggi
1 - 20 di 883 foto
1 di 3
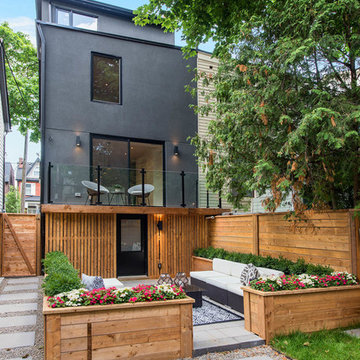
Idee per la facciata di una casa a schiera grigia contemporanea a tre piani con rivestimenti misti

Sam Martin - 4 Walls Media
Immagine della facciata di una casa a schiera grigia contemporanea a due piani di medie dimensioni con rivestimento in legno, tetto a capanna e copertura in metallo o lamiera
Immagine della facciata di una casa a schiera grigia contemporanea a due piani di medie dimensioni con rivestimento in legno, tetto a capanna e copertura in metallo o lamiera

courtyard, indoor outdoor living, polished concrete, open plan kitchen, dining, living
Rowan Turner Photography
Idee per la facciata di una casa a schiera piccola grigia contemporanea a due piani con copertura in metallo o lamiera
Idee per la facciata di una casa a schiera piccola grigia contemporanea a due piani con copertura in metallo o lamiera
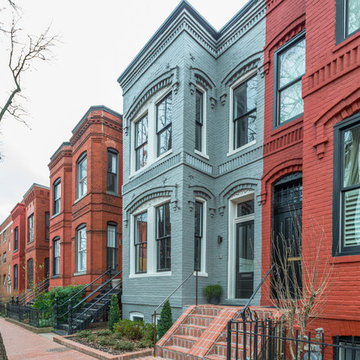
Interior Designer: Cecconi Simone
Photographer: Connie Gauthier with HomeVisit
Immagine della facciata di una casa a schiera grigia moderna a due piani con rivestimento in adobe e tetto piano
Immagine della facciata di una casa a schiera grigia moderna a due piani con rivestimento in adobe e tetto piano

Sunny skies, warm days, and a new place to make memories
Esempio della facciata di una casa a schiera grande grigia moderna a tre piani con rivestimenti misti, tetto a capanna e copertura a scandole
Esempio della facciata di una casa a schiera grande grigia moderna a tre piani con rivestimenti misti, tetto a capanna e copertura a scandole

Extension and internal refurbishment in Kings Heath, Birmingham. We created a highly insulated and warm environment that is flooded with light.
Immagine della facciata di una casa a schiera piccola grigia contemporanea a un piano con rivestimento in pietra, tetto a capanna, copertura in tegole, tetto grigio e con scandole
Immagine della facciata di una casa a schiera piccola grigia contemporanea a un piano con rivestimento in pietra, tetto a capanna, copertura in tegole, tetto grigio e con scandole
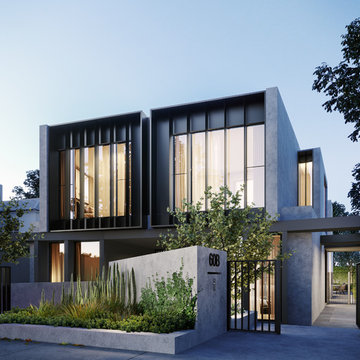
Ispirazione per la facciata di una casa a schiera grande grigia contemporanea a tre piani con rivestimento in stucco, tetto piano e copertura in metallo o lamiera

The incredible transformation of this South Slope Brooklyn Townhouse - designed and built by reBuild Workshop.
Idee per la facciata di una casa a schiera grigia contemporanea a tre piani di medie dimensioni con rivestimento in mattoni
Idee per la facciata di una casa a schiera grigia contemporanea a tre piani di medie dimensioni con rivestimento in mattoni
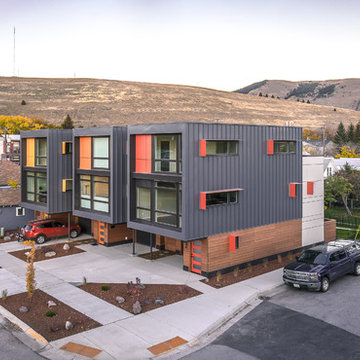
Photo by Hixson Studio
Idee per la facciata di una casa a schiera piccola grigia contemporanea a tre piani con rivestimento in metallo e tetto piano
Idee per la facciata di una casa a schiera piccola grigia contemporanea a tre piani con rivestimento in metallo e tetto piano

Esempio della facciata di una casa a schiera grigia contemporanea a due piani di medie dimensioni con rivestimento in legno, tetto a capanna, copertura in tegole, tetto marrone e pannelli e listelle di legno
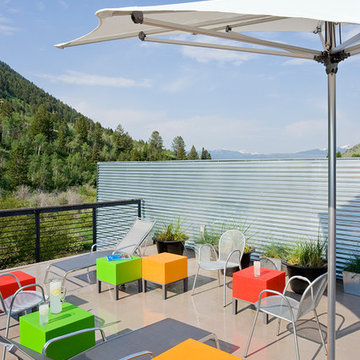
This mixed-income housing development on six acres in town is adjacent to national forest. Conservation concerns restricted building south of the creek and budgets led to efficient layouts.
All of the units have decks and primary spaces facing south for sun and mountain views; an orientation reflected in the building forms. The seven detached market-rate duplexes along the creek subsidized the deed restricted two- and three-story attached duplexes along the street and west boundary which can be entered through covered access from street and courtyard. This arrangement of the units forms a courtyard and thus unifies them into a single community.
The use of corrugated, galvanized metal and fiber cement board – requiring limited maintenance – references ranch and agricultural buildings. These vernacular references, combined with the arrangement of units, integrate the housing development into the fabric of the region.
A.I.A. Wyoming Chapter Design Award of Citation 2008
Project Year: 2009
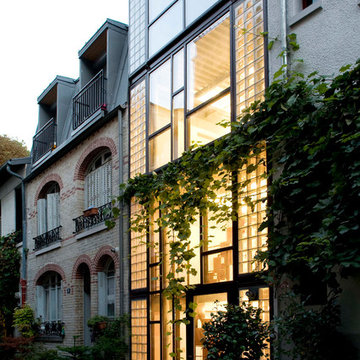
Idee per la facciata di una casa a schiera grigia contemporanea a tre piani con rivestimento in vetro e tetto piano
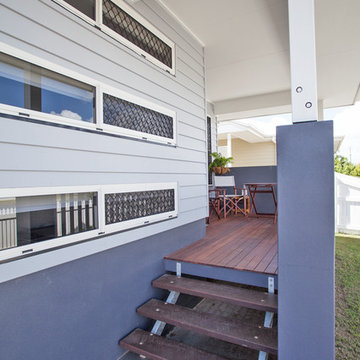
Kath Heke
Idee per la facciata di una casa a schiera piccola grigia classica a un piano con rivestimento in legno, tetto a capanna e copertura in metallo o lamiera
Idee per la facciata di una casa a schiera piccola grigia classica a un piano con rivestimento in legno, tetto a capanna e copertura in metallo o lamiera
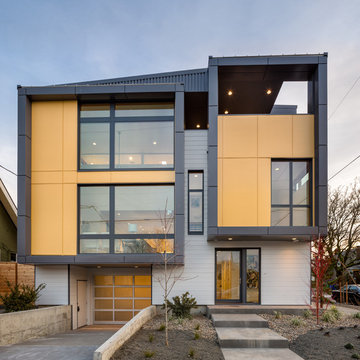
Lightbox 23 is a modern infill project in inner NE Portland. The project was designed and constructed as a net zero building and has been certified by Earth Advantage.
Photo credit: Josh Partee Photography

Benny Chan
Immagine della facciata di una casa a schiera grigia moderna a tre piani di medie dimensioni con rivestimento con lastre in cemento, tetto piano e copertura verde
Immagine della facciata di una casa a schiera grigia moderna a tre piani di medie dimensioni con rivestimento con lastre in cemento, tetto piano e copertura verde
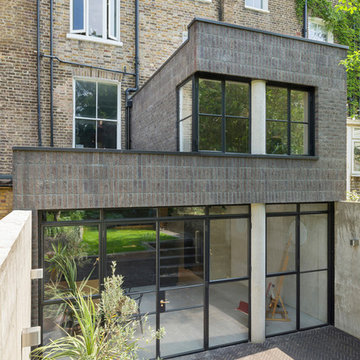
Andrew Meredith
Foto della facciata di una casa a schiera grigia industriale a due piani di medie dimensioni con rivestimento in mattoni, tetto piano e copertura mista
Foto della facciata di una casa a schiera grigia industriale a due piani di medie dimensioni con rivestimento in mattoni, tetto piano e copertura mista
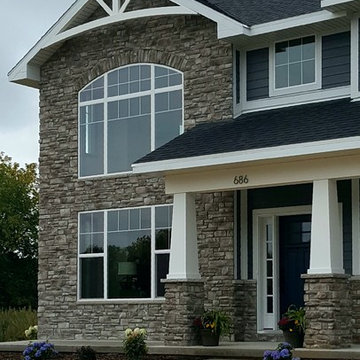
Exterior Townhouse View with Pella Windows, James Hardi Night Gray Siding and White Shakes
Idee per la facciata di una casa a schiera grigia american style a due piani con rivestimento in vinile
Idee per la facciata di una casa a schiera grigia american style a due piani con rivestimento in vinile
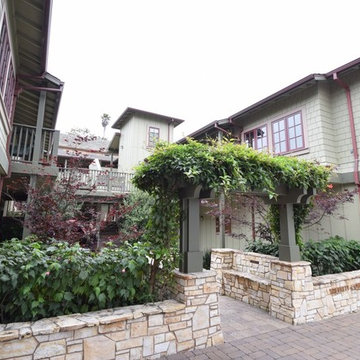
Ispirazione per la facciata di una casa a schiera grande grigia american style a due piani con rivestimento in legno, tetto a padiglione e copertura a scandole
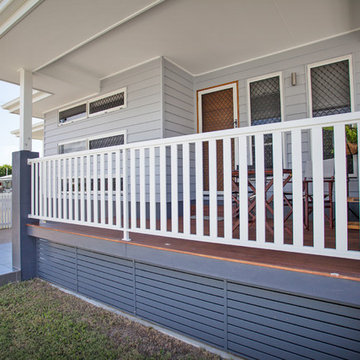
Kath Heke
Foto della facciata di una casa a schiera piccola grigia classica a un piano con rivestimento in legno, tetto a capanna e copertura in metallo o lamiera
Foto della facciata di una casa a schiera piccola grigia classica a un piano con rivestimento in legno, tetto a capanna e copertura in metallo o lamiera
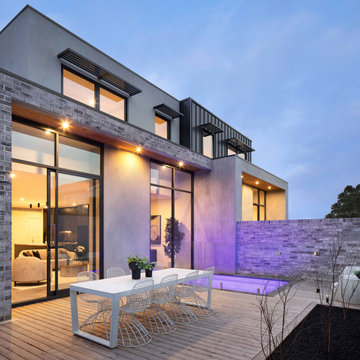
Two story townhouse with angles and a modern aesthetic with brick, render and metal cladding. Large black framed windows offer excellent indoor outdoor connection and a large courtyard terrace with pool face the yard.
Facciate di Case a Schiera grigie
1