Facciate di Case a Schiera grigie
Filtra anche per:
Budget
Ordina per:Popolari oggi
141 - 160 di 884 foto
1 di 3
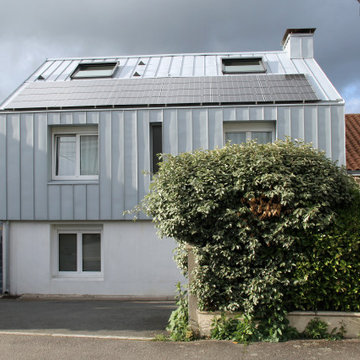
Jouant avec les reflets de lumière, la nouvelle peau de zinc Azengar de cette maison traditionnelle initie un dialogue subtil avec son environnement, et lui donne un second souffle. À l’occasion de travaux de rénovation énergétique et de surélévation, le choix de ce matériau est rapidement apparu comme une évidence. À la fois noble et pérenne, utilisable aussi bien en bardage qu’en toiture, l’exploitation de son potentiel a permis un traitement fin des détails de retournement pour créer une enveloppe continue, comme un écrin. La teinte Azengar, douce et naturelle, en plus de réfléchir le contexte, est sensible aux variations d’ambiances et change légèrement de coloration au gré des conditions météorologiques.
L’étage est entièrement isolé par l’extérieur, et la modification de charpente côté Nord dégage un nouvel espace, qui est totalement réaménagé. Ce dernier est redivisé en deux parties : la plus importante fait office de salle multimédia (pour le sport, les jeux et l’installation d’un home cinema), tandis que l’autre est transformée en une chambre d'amis d'environ 17 m². Plus qu’une simple séparation, l’élément épais qui les délimite est un véritable meuble intelligent : intégrant tantôt des étagères, tantôt une kitchenette, l’accès à la salle-de-bains ou encore des placards, il répond à de nombreuses fonctions, toutes regroupées en un unique bloc sculpté par les usages. Bien identifiable, en pin maritime contreplaqué, il structure l’espace et lui donne une atmosphère chaleureuse.
Afin de rendre de rendre l’accès à la chambre d’ami indépendant, un escalier extérieur en métal à deux volées est créé dans le prolongement de l’escalier existant en béton. Orientés plein Sud sur la rue, les panneaux photovoltaïques et les grands Velux exploitent au maximum les apports solaires. Côté jardin au Nord, un ensemble de fenêtres fixes et coulissantes en aluminium occupe quant-à-lui toute la largeur de la partie surélevée, offrant au regard la contemplation d’un paysage boisé.
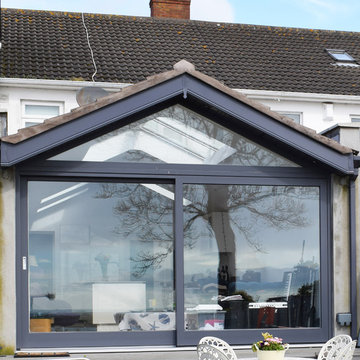
DAVID MANIGO
Immagine della facciata di una casa a schiera grigia classica a un piano di medie dimensioni con rivestimento in stucco, tetto a capanna e copertura in tegole
Immagine della facciata di una casa a schiera grigia classica a un piano di medie dimensioni con rivestimento in stucco, tetto a capanna e copertura in tegole
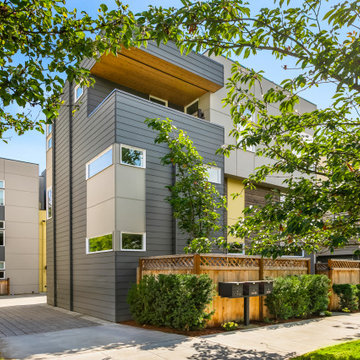
Idee per la facciata di una casa a schiera grigia moderna a tre piani

Esempio della facciata di una casa a schiera grigia contemporanea a due piani di medie dimensioni con rivestimento in legno, tetto a capanna, copertura in tegole, tetto marrone e pannelli e listelle di legno
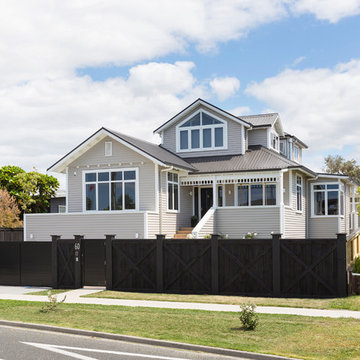
Foto della facciata di una casa a schiera grande grigia classica a due piani con rivestimento in legno, tetto a capanna e copertura in metallo o lamiera
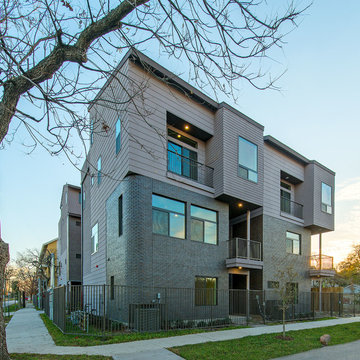
These townhomes takes advantage of their north elevation with large expanses of glass and a balcony accessed through sliding glass doors.
Idee per la facciata di una casa a schiera grigia contemporanea a tre piani di medie dimensioni con rivestimenti misti e tetto a capanna
Idee per la facciata di una casa a schiera grigia contemporanea a tre piani di medie dimensioni con rivestimenti misti e tetto a capanna
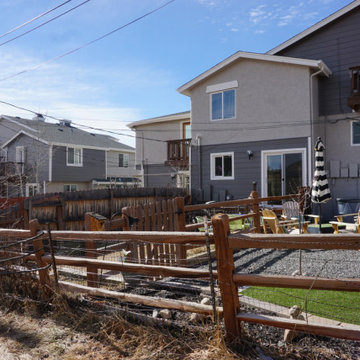
Immagine della facciata di una casa a schiera grigia contemporanea a tre piani di medie dimensioni con rivestimento con lastre in cemento, tetto a capanna e copertura a scandole
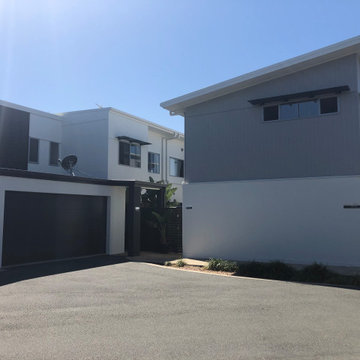
Exterior wash and repaint for Body Corporate.
Idee per la facciata di una casa a schiera grande grigia moderna a due piani con rivestimenti misti
Idee per la facciata di una casa a schiera grande grigia moderna a due piani con rivestimenti misti
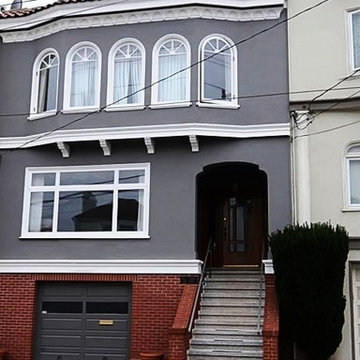
Immagine della facciata di una casa a schiera grigia classica a tre piani di medie dimensioni con rivestimenti misti, tetto a padiglione e copertura in tegole
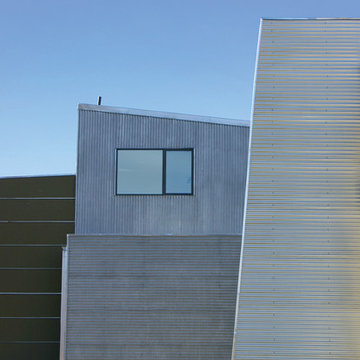
This mixed-income housing development on six acres in town is adjacent to national forest. Conservation concerns restricted building south of the creek and budgets led to efficient layouts.
All of the units have decks and primary spaces facing south for sun and mountain views; an orientation reflected in the building forms. The seven detached market-rate duplexes along the creek subsidized the deed restricted two- and three-story attached duplexes along the street and west boundary which can be entered through covered access from street and courtyard. This arrangement of the units forms a courtyard and thus unifies them into a single community.
The use of corrugated, galvanized metal and fiber cement board – requiring limited maintenance – references ranch and agricultural buildings. These vernacular references, combined with the arrangement of units, integrate the housing development into the fabric of the region.
A.I.A. Wyoming Chapter Design Award of Citation 2008
Project Year: 2009
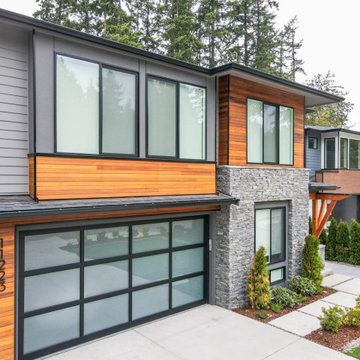
The use of grey and white creates a subtle beauty that's not overwhelmingly traditional. It gives your home a clean and fresh appearance both inside and out! However, if you use too many shaded grays, certain sections will appear dominating and predictable. As a result, we chose to design and include cedar siding to complement the color palette with a strong and brilliant Burnished Amber tint. The front entry accentuated the wood siding, which is surrounded by a uniformly beautiful gray and white palette. The window appeared to be moving onto this light side of the home as well. The overall exterior concept is a modern gray and white home with a burnished amber tone.
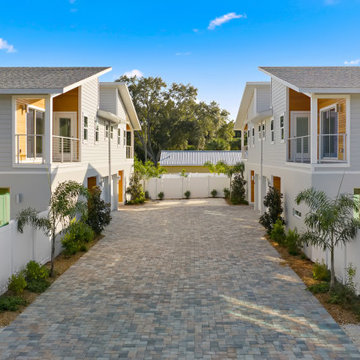
4 Luxury Modern Townhomes built for a real estate investor.
Esempio della facciata di una casa a schiera grigia stile marinaro a due piani di medie dimensioni con rivestimenti misti, tetto a capanna e copertura a scandole
Esempio della facciata di una casa a schiera grigia stile marinaro a due piani di medie dimensioni con rivestimenti misti, tetto a capanna e copertura a scandole
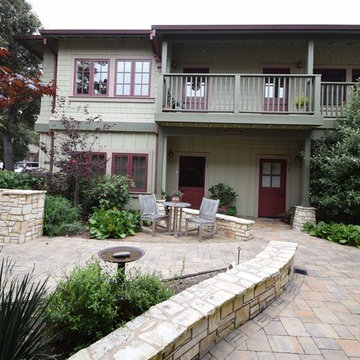
Ispirazione per la facciata di una casa a schiera grande grigia american style a due piani con rivestimento in legno, tetto a padiglione e copertura a scandole
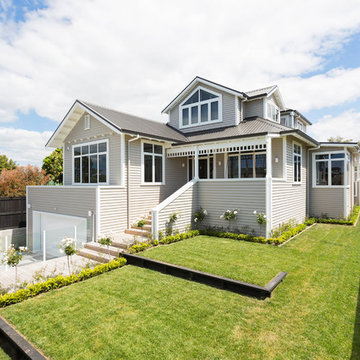
Foto della facciata di una casa a schiera grande grigia classica a due piani con rivestimento in legno, tetto a capanna e copertura in metallo o lamiera
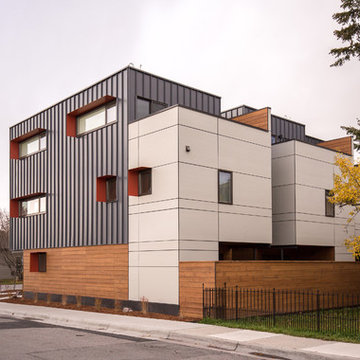
Photo by Hixson Studio
Foto della facciata di una casa a schiera piccola grigia contemporanea a tre piani con rivestimento in metallo e tetto piano
Foto della facciata di una casa a schiera piccola grigia contemporanea a tre piani con rivestimento in metallo e tetto piano
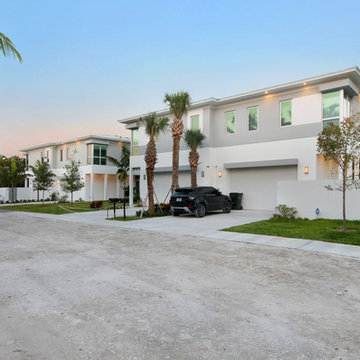
Our 8th Ave Villas feature Low-E glass windows which not only provide a modern look, but also reflect the sun's UV rays. Each villa is equipped with a two car garage.
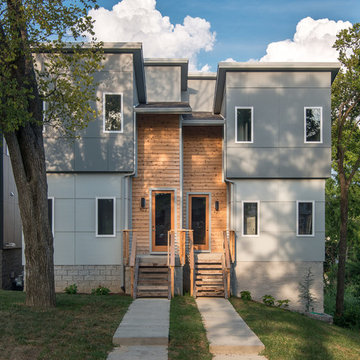
studiⓞbuell, Photography
Ispirazione per la facciata di una casa grigia contemporanea a due piani con rivestimento con lastre in cemento e copertura a scandole
Ispirazione per la facciata di una casa grigia contemporanea a due piani con rivestimento con lastre in cemento e copertura a scandole
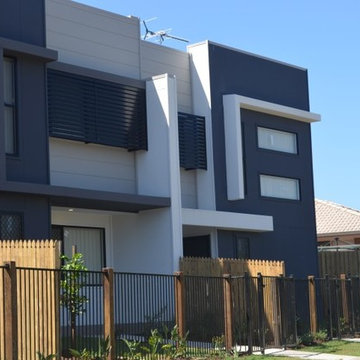
Ispirazione per la facciata di una casa a schiera grigia contemporanea a due piani di medie dimensioni con rivestimenti misti e tetto piano
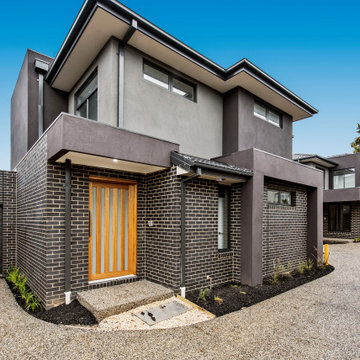
Three luxury townhouses built by Aykon Homes at Bridget St, Glen Waverley. Pictured is the facade of the second townhouse, in elegant chocolate brown bricks with the top level and finishings rendered in grey.
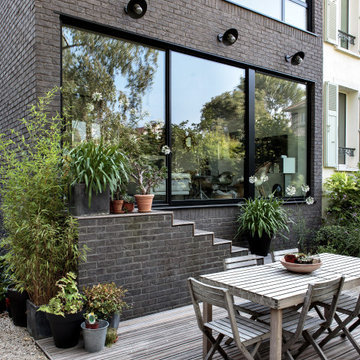
Extension et surélévation en ossature bois et parement brique
Idee per la facciata di una casa a schiera grigia contemporanea a due piani con rivestimento in mattoni, tetto a capanna, copertura in tegole e tetto grigio
Idee per la facciata di una casa a schiera grigia contemporanea a due piani con rivestimento in mattoni, tetto a capanna, copertura in tegole e tetto grigio
Facciate di Case a Schiera grigie
8