Facciate di case con tetto a capanna
Filtra anche per:
Budget
Ordina per:Popolari oggi
101 - 120 di 133.175 foto
1 di 5
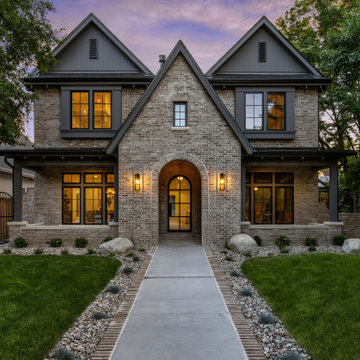
Ispirazione per la villa grigia a due piani con rivestimento in mattoni e tetto a capanna

Ispirazione per la villa arancione moderna a due piani di medie dimensioni con rivestimento in mattoni, tetto a capanna, copertura in metallo o lamiera e tetto nero

Foto della villa bianca moderna a un piano con rivestimento in stucco, tetto a capanna, copertura a scandole, tetto nero e con scandole

Exterior addition to front elevation to an existing ranch style home.
Foto della villa grigia contemporanea a un piano di medie dimensioni con rivestimenti misti, tetto a capanna, copertura a scandole e tetto nero
Foto della villa grigia contemporanea a un piano di medie dimensioni con rivestimenti misti, tetto a capanna, copertura a scandole e tetto nero

We painted the windows and doors in a dark green brown at our Cotswolds Cottage project. Interior Design by Imperfect Interiors
Armada Cottage is available to rent at www.armadacottagecotswolds.co.uk

Idee per la villa grande grigia contemporanea a tre piani con rivestimenti misti, tetto a capanna, copertura a scandole, tetto nero e pannelli e listelle di legno

Foto della villa country a due piani con rivestimento in legno, tetto a capanna e tetto rosso
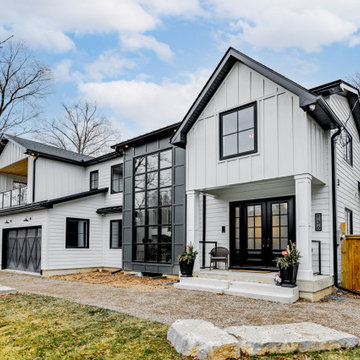
Idee per la villa grande bianca country a due piani con rivestimento in cemento, tetto a capanna, copertura in metallo o lamiera, tetto nero e pannelli e listelle di legno

Second story addition onto an older brick ranch.
Immagine della villa grigia moderna a due piani di medie dimensioni con rivestimenti misti, tetto a capanna, copertura a scandole, tetto nero e pannelli e listelle di legno
Immagine della villa grigia moderna a due piani di medie dimensioni con rivestimenti misti, tetto a capanna, copertura a scandole, tetto nero e pannelli e listelle di legno

The stark volumes of the Albion Avenue Duplex were a reinvention of the traditional gable home.
The design grew from a homage to the existing brick dwelling that stood on the site combined with the idea to reinterpret the lightweight costal vernacular.
Two different homes now sit on the site, providing privacy and individuality from the existing streetscape.
Light and breeze were concepts that powered a need for voids which provide open connections throughout the homes and help to passively cool them.
Built by NorthMac Constructions.

This new home was sited to take full advantage of overlooking the floodplain of the Ottawa River where family ball games take place. The heart of this home is the kitchen — with adjoining dining and family room to easily accommodate family gatherings. With first-floor primary bedroom and a study with three bedrooms on the second floor with a large grandchild dream bunkroom. The lower level with home office and a large wet bar, a fireplace with a TV for everyone’s favorite team on Saturday with wine tasting and storage.

This custom modern Farmhouse plan boast a bonus room over garage with vaulted entry.
Immagine della villa grande bianca country a un piano con rivestimento in legno, tetto a capanna, copertura mista, tetto nero e pannelli e listelle di legno
Immagine della villa grande bianca country a un piano con rivestimento in legno, tetto a capanna, copertura mista, tetto nero e pannelli e listelle di legno
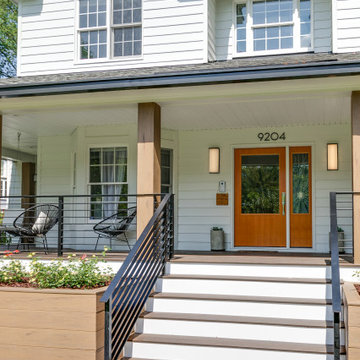
Our client loved their home, but didn't love the exterior, which was dated and didn't reflect their aesthetic. A fresh farmhouse design fit the architecture and their plant-loving vibe. A widened, modern approach to the porch, a fresh coat of paint, a new front door, raised pollinator garden beds and rain chains make this a sustainable and beautiful place to welcome you home.
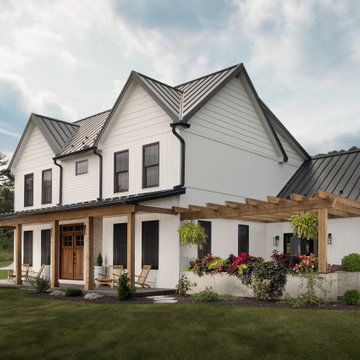
Designed by Jere McCarthy and constructed by State College Design and Construction.
Foto della villa grande bianca country a due piani con rivestimento in vinile, tetto a capanna, copertura in metallo o lamiera, tetto nero e pannelli e listelle di legno
Foto della villa grande bianca country a due piani con rivestimento in vinile, tetto a capanna, copertura in metallo o lamiera, tetto nero e pannelli e listelle di legno

This family camp on Whidbey Island is designed with a main cabin and two small sleeping cabins. The main cabin is a one story with a loft and includes two bedrooms and a kitchen. The cabins are arranged in a semi circle around the open meadow.
Designed by: H2D Architecture + Design
www.h2darchitects.com
Photos by: Chad Coleman Photography
#whidbeyisland
#whidbeyislandarchitect
#h2darchitects

Check out this incredible backyard space. A complete outdoor kitchen and dining space made perfect for entertainment. This backyard is a private outdoor escape with three separate areas of living. Trees around enclose the yard and we custom selected a beautiful fountain centrepiece.
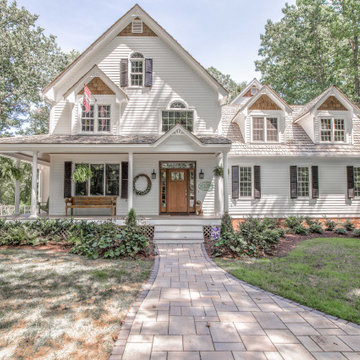
This charming two-story home located in Glen Allen VA really stands out with its wood accents. We painted the siding in Sherwin William Extra White - very traditional and will never go out of style. In particular, the white siding really accentuates the wood door. The shutters are Sherwin Williams Tricorn Black for additional contrast.
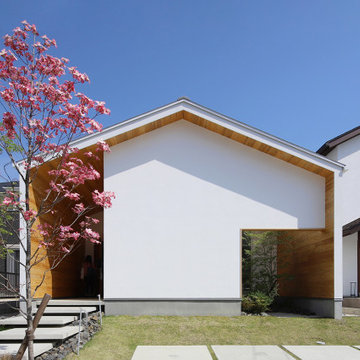
美しい木の板張りが、真っ白な外壁のアクセントになり、温かみのある佇まいを生む。中庭に配された草木がゆるやかに視線を遮り、たっぷりの光と緑を楽しめる住まいとなった。玄関前の広いポーチには、屋外収納があり、玄関まわりをすっきりと片付けられて便利。
Ispirazione per la villa bianca a un piano con rivestimento in stucco, tetto a capanna, copertura in metallo o lamiera e tetto grigio
Ispirazione per la villa bianca a un piano con rivestimento in stucco, tetto a capanna, copertura in metallo o lamiera e tetto grigio

Lakeside Exterior with Rustic wood siding, plenty of windows, stone landscaping, and boathouse with deck.
Idee per la villa grande marrone classica a piani sfalsati con rivestimento in legno, tetto a capanna, copertura mista, tetto nero e pannelli e listelle di legno
Idee per la villa grande marrone classica a piani sfalsati con rivestimento in legno, tetto a capanna, copertura mista, tetto nero e pannelli e listelle di legno

Side view of a restored Queen Anne Victorian focuses on attached carriage house containing workshop space and 4-car garage, as well as a solarium that encloses an indoor pool. Shows new side entrance and u-shaped addition at the rear of the main house that contains mudroom, bath, laundry, and extended kitchen.
Facciate di case con tetto a capanna
6