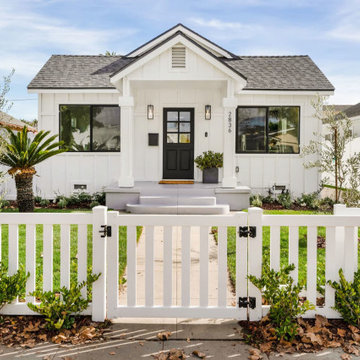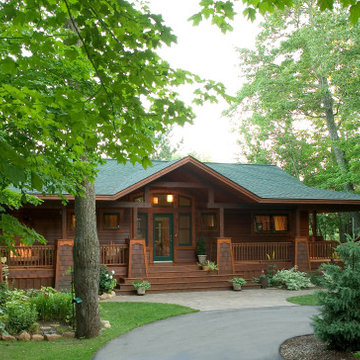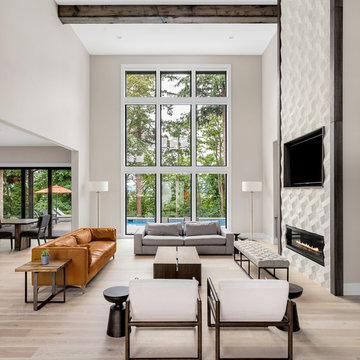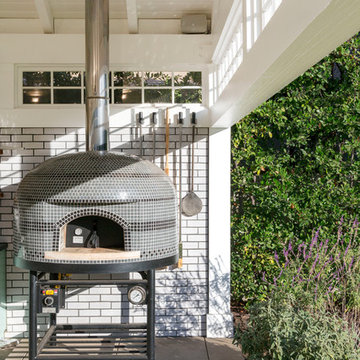Facciate di case beige
Filtra anche per:
Budget
Ordina per:Popolari oggi
61 - 80 di 10.575 foto
1 di 3

Immagine della facciata di una casa grande marrone country a due piani con rivestimento in legno e tetto a capanna

This barn addition was accomplished by dismantling an antique timber frame and resurrecting it alongside a beautiful 19th century farmhouse in Vermont.
What makes this property even more special, is that all native Vermont elements went into the build, from the original barn to locally harvested floors and cabinets, native river rock for the chimney and fireplace and local granite for the foundation. The stone walls on the grounds were all made from stones found on the property.
The addition is a multi-level design with 1821 sq foot of living space between the first floor and the loft. The open space solves the problems of small rooms in an old house.
The barn addition has ICFs (r23) and SIPs so the building is airtight and energy efficient.
It was very satisfying to take an old barn which was no longer being used and to recycle it to preserve it's history and give it a new life.

Esempio della villa grande nera contemporanea a due piani con rivestimento in metallo, tetto piano, copertura in metallo o lamiera e scale

This is the modern, industrial side of the home. The floor-to-ceiling steel windows and spiral staircase bring a contemporary aesthetic to the house. The 19' Kolbe windows capture sweeping views of Mt. Rainier, the Space Needle and Puget Sound.

This exterior showcases a beautiful blend of creamy white and taupe colors on brick. The color scheme exudes a timeless elegance, creating a sophisticated and inviting façade. One of the standout features is the striking angles on the roofline, adding a touch of architectural interest and modern flair to the design. The windows not only enhance the overall aesthetics but also offer picturesque views and a sense of openness.

Esempio della villa bianca classica a due piani con tetto a capanna, copertura a scandole, tetto rosso e scale

Front elevation of the design. Materials include: random rubble stonework with cornerstones, traditional lap siding at the central massing, standing seam metal roof with wood shingles (Wallaba wood provides a 'class A' fire rating).

Front Elevation
Ispirazione per la villa beige a due piani di medie dimensioni con rivestimento in legno, tetto a padiglione, copertura a scandole, con scandole e tetto nero
Ispirazione per la villa beige a due piani di medie dimensioni con rivestimento in legno, tetto a padiglione, copertura a scandole, con scandole e tetto nero
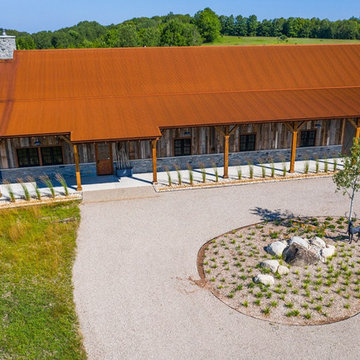
This beautiful barndominium features our A606 Weathering Steel Corrugated Metal Roof.
Idee per la villa rustica con rivestimento in legno e copertura in metallo o lamiera
Idee per la villa rustica con rivestimento in legno e copertura in metallo o lamiera

This dramatic facade evokes a sense of Hollywood glamour.
Idee per la villa grande beige moderna a due piani con rivestimento in cemento
Idee per la villa grande beige moderna a due piani con rivestimento in cemento
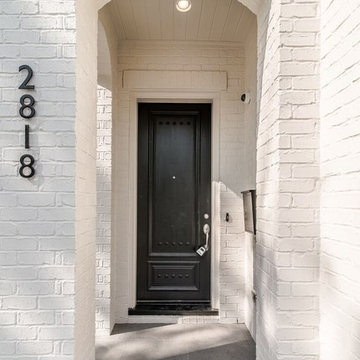
Esempio della villa bianca classica a tre piani di medie dimensioni con rivestimento in mattoni, tetto a capanna e copertura a scandole
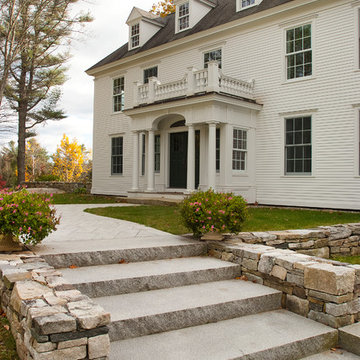
Woodbury Gray granite steps and granite pavers.
Esempio della villa ampia bianca classica con rivestimento in legno, tetto a capanna e copertura a scandole
Esempio della villa ampia bianca classica con rivestimento in legno, tetto a capanna e copertura a scandole

Welcome home to the Remington. This breath-taking two-story home is an open-floor plan dream. Upon entry you'll walk into the main living area with a gourmet kitchen with easy access from the garage. The open stair case and lot give this popular floor plan a spacious feel that can't be beat. Call Visionary Homes for details at 435-228-4702. Agents welcome!
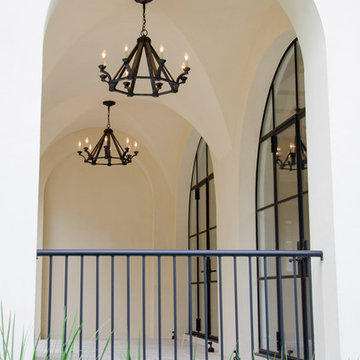
Ispirazione per la facciata di una casa beige mediterranea a due piani
Facciate di case beige
4

