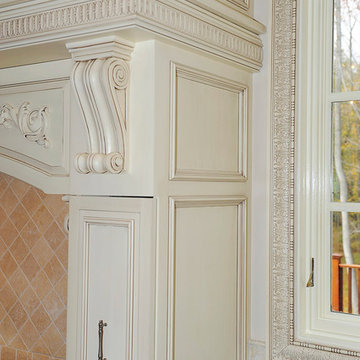Facciate di case beige
Filtra anche per:
Budget
Ordina per:Popolari oggi
1 - 20 di 423 foto
1 di 3

Idee per la facciata di una casa grande marrone rustica a due piani con rivestimenti misti, tetto a capanna e terreno in pendenza
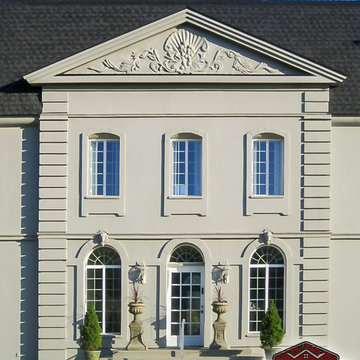
Center Main Entry
Mazor
Esempio della facciata di una casa ampia beige mediterranea a tre piani con rivestimento in stucco
Esempio della facciata di una casa ampia beige mediterranea a tre piani con rivestimento in stucco
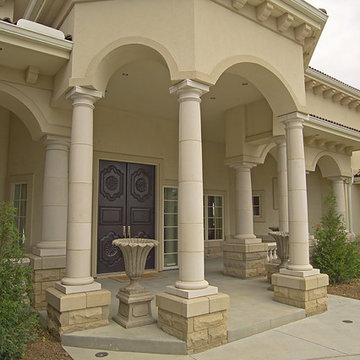
Home built by Arjay Builders Inc.
Foto della facciata di una casa ampia beige mediterranea a due piani con rivestimento in stucco
Foto della facciata di una casa ampia beige mediterranea a due piani con rivestimento in stucco

A detail shot of the cement fiber board siding, also known as Hardy board.
Idee per la casa con tetto a falda unica marrone contemporaneo a due piani di medie dimensioni con rivestimento con lastre in cemento
Idee per la casa con tetto a falda unica marrone contemporaneo a due piani di medie dimensioni con rivestimento con lastre in cemento
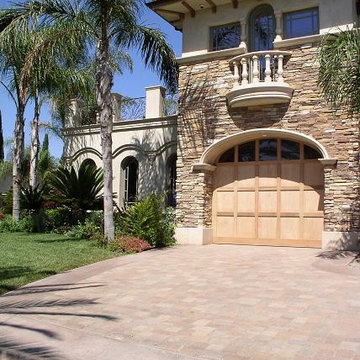
Foto della villa ampia beige mediterranea a due piani con rivestimenti misti e copertura in tegole

Material expression and exterior finishes were carefully selected to reduce the apparent size of the house, last through many years, and add warmth and human scale to the home. The unique siding system is made up of different widths and depths of western red cedar, complementing the vision of the structure's wings which are balanced, not symmetrical. The exterior materials include a burn brick base, powder-coated steel, cedar, acid-washed concrete and Corten steel planters.
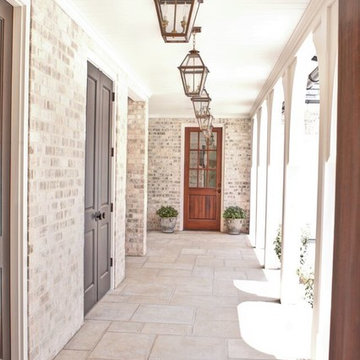
Idee per la villa ampia classica a due piani con rivestimento in mattoni, falda a timpano e copertura a scandole
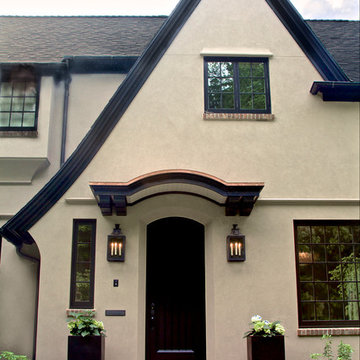
Cella Architecture - Erich Karp, AIA
Laurelhurst
Portland, OR
Idee per la villa grande beige classica a tre piani con rivestimento in stucco, tetto a capanna e copertura a scandole
Idee per la villa grande beige classica a tre piani con rivestimento in stucco, tetto a capanna e copertura a scandole

The brief for this project was for the house to be at one with its surroundings.
Integrating harmoniously into its coastal setting a focus for the house was to open it up to allow the light and sea breeze to breathe through the building. The first floor seems almost to levitate above the landscape by minimising the visual bulk of the ground floor through the use of cantilevers and extensive glazing. The contemporary lines and low lying form echo the rolling country in which it resides.
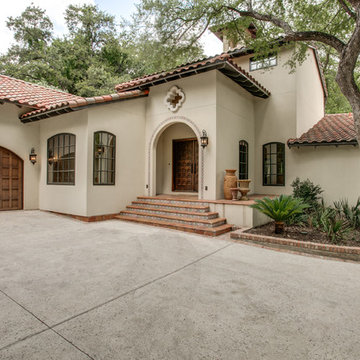
Bella Vista Company
This home won the NARI Greater Dallas CotY Award for Entire House $750,001 to $1,000,000 in 2015.
Foto della facciata di una casa grande beige mediterranea a due piani con rivestimento in stucco
Foto della facciata di una casa grande beige mediterranea a due piani con rivestimento in stucco
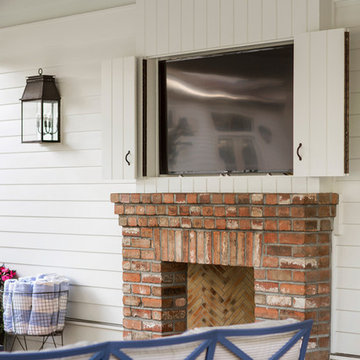
Photography by Laura Hull.
Foto della villa grande bianca classica a due piani con rivestimento in legno, tetto a capanna e copertura a scandole
Foto della villa grande bianca classica a due piani con rivestimento in legno, tetto a capanna e copertura a scandole

Hood House is a playful protector that respects the heritage character of Carlton North whilst celebrating purposeful change. It is a luxurious yet compact and hyper-functional home defined by an exploration of contrast: it is ornamental and restrained, subdued and lively, stately and casual, compartmental and open.
For us, it is also a project with an unusual history. This dual-natured renovation evolved through the ownership of two separate clients. Originally intended to accommodate the needs of a young family of four, we shifted gears at the eleventh hour and adapted a thoroughly resolved design solution to the needs of only two. From a young, nuclear family to a blended adult one, our design solution was put to a test of flexibility.
The result is a subtle renovation almost invisible from the street yet dramatic in its expressive qualities. An oblique view from the northwest reveals the playful zigzag of the new roof, the rippling metal hood. This is a form-making exercise that connects old to new as well as establishing spatial drama in what might otherwise have been utilitarian rooms upstairs. A simple palette of Australian hardwood timbers and white surfaces are complimented by tactile splashes of brass and rich moments of colour that reveal themselves from behind closed doors.
Our internal joke is that Hood House is like Lazarus, risen from the ashes. We’re grateful that almost six years of hard work have culminated in this beautiful, protective and playful house, and so pleased that Glenda and Alistair get to call it home.
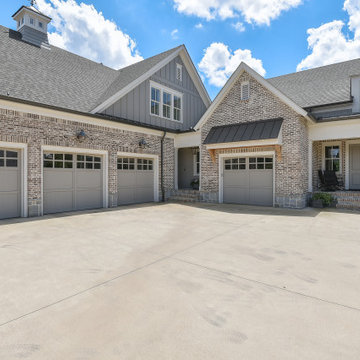
Craftsman style custom home designed by Caldwell-Cline Architects and Designers. Gray brick, blue siding, and dark blue shutters. 4 car garage.
Esempio della villa ampia blu american style a due piani con rivestimenti misti e copertura a scandole
Esempio della villa ampia blu american style a due piani con rivestimenti misti e copertura a scandole
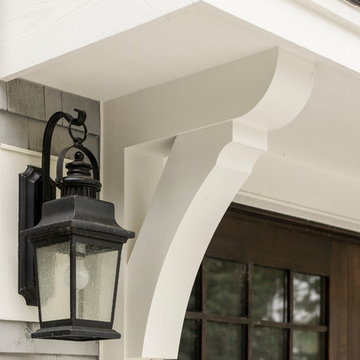
Spacecrafting / Architectural Photography
Idee per la villa grigia american style a due piani di medie dimensioni con rivestimento in legno, tetto a capanna e copertura in metallo o lamiera
Idee per la villa grigia american style a due piani di medie dimensioni con rivestimento in legno, tetto a capanna e copertura in metallo o lamiera
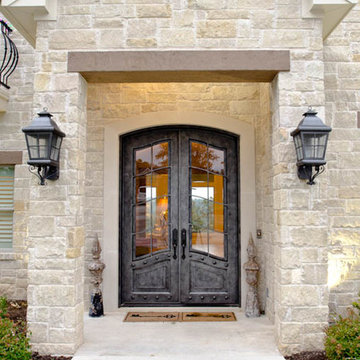
Close up of entry to home
Immagine della facciata di una casa ampia beige classica a due piani con rivestimento in pietra e tetto a capanna
Immagine della facciata di una casa ampia beige classica a due piani con rivestimento in pietra e tetto a capanna
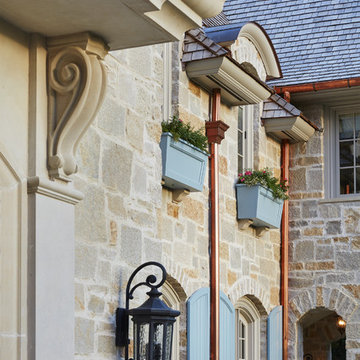
Builder: John Kraemer & Sons | Architecture: Charlie & Co. Design | Interior Design: Martha O'Hara Interiors | Landscaping: TOPO | Photography: Gaffer Photography
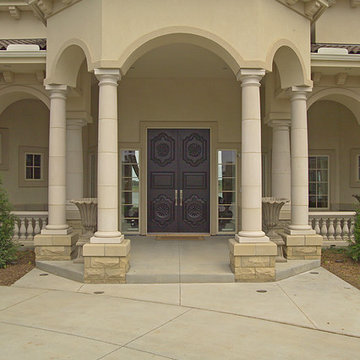
Home built by Arjay Builders Inc.
Esempio della facciata di una casa ampia beige mediterranea a due piani con rivestimento in stucco
Esempio della facciata di una casa ampia beige mediterranea a due piani con rivestimento in stucco
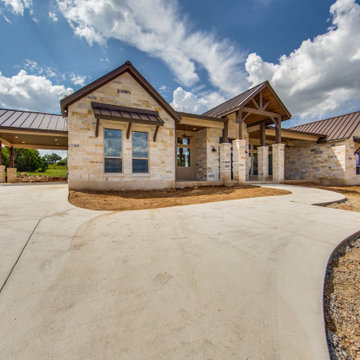
3,076 ft²: 3 bed/3 bath/1ST custom residence w/1,655 ft² boat barn located in Ensenada Shores At Canyon Lake, Canyon Lake, Texas. To uncover a wealth of possibilities, contact Michael Bryant at 210-387-6109!
Facciate di case beige
1
