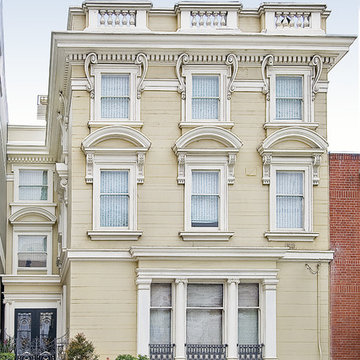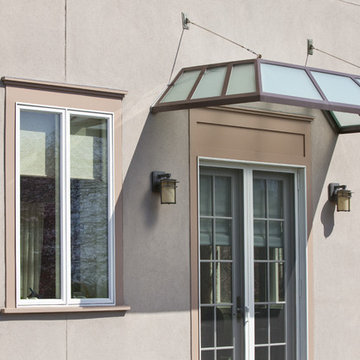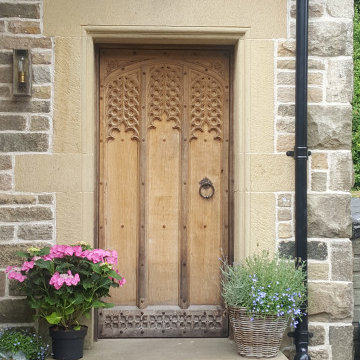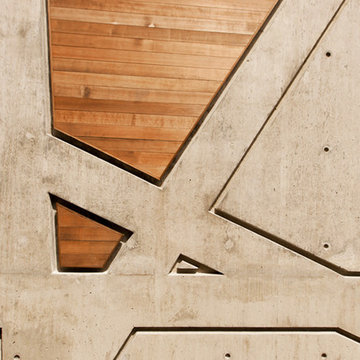Facciate di case beige
Filtra anche per:
Budget
Ordina per:Popolari oggi
161 - 180 di 422 foto
1 di 3
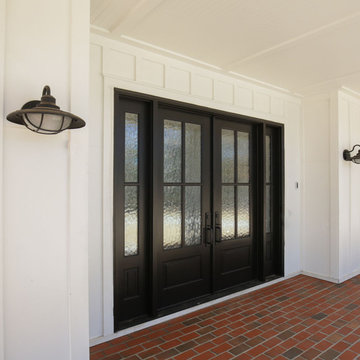
Stephen Thrift Photography
Ispirazione per la villa grande bianca country a tre piani con rivestimento con lastre in cemento, tetto a capanna e copertura mista
Ispirazione per la villa grande bianca country a tre piani con rivestimento con lastre in cemento, tetto a capanna e copertura mista
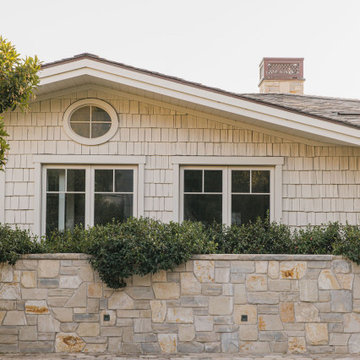
Burdge Architects- Traditional Cape Cod Style Home. Located in Malibu, CA.
Traditional coastal home exterior.
Ispirazione per la villa ampia bianca stile marinaro a due piani con rivestimento in legno e copertura a scandole
Ispirazione per la villa ampia bianca stile marinaro a due piani con rivestimento in legno e copertura a scandole
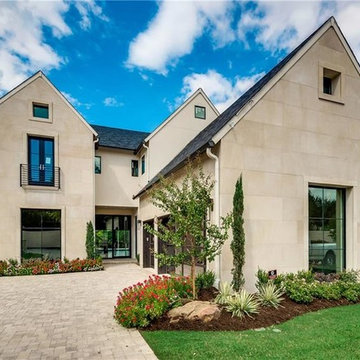
Ispirazione per la villa grande beige classica a due piani con falda a timpano e copertura mista
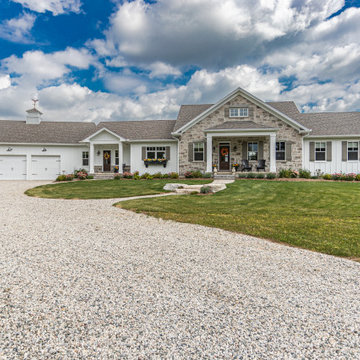
With an expansive driveway, 3 car garage and luscious large front lawn, this home has it all.
Ispirazione per la villa ampia bianca classica a un piano con rivestimenti misti, tetto a capanna e copertura a scandole
Ispirazione per la villa ampia bianca classica a un piano con rivestimenti misti, tetto a capanna e copertura a scandole
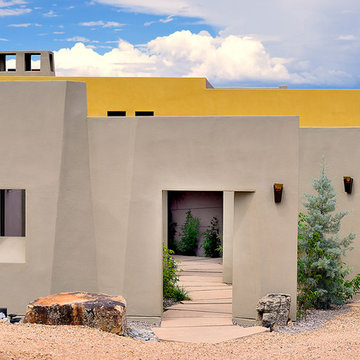
Photographer | Daniel Nadelbach Photography
Ispirazione per la villa ampia beige moderna a due piani con rivestimento in stucco e tetto piano
Ispirazione per la villa ampia beige moderna a due piani con rivestimento in stucco e tetto piano
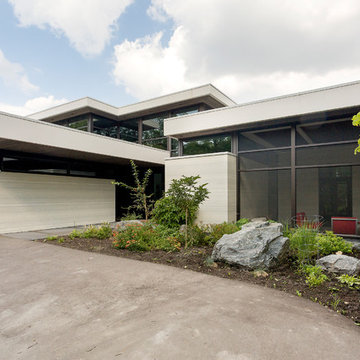
Showing off its beautiful travertine feature, this tile is used inside the home and outside in a seamless blend. Watch for it throughout the images to truly capture the beauty of it. The installers on this project took the time to match up the veins in the tile perfectly, so it gives the illusion of one solid piece.
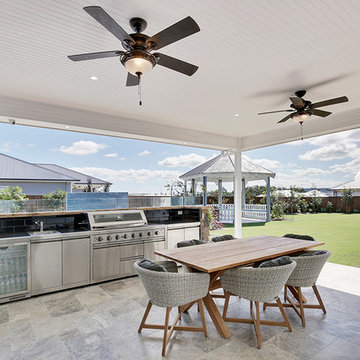
Ispirazione per la villa ampia bianca classica a un piano con rivestimento in legno, tetto a padiglione e copertura in metallo o lamiera
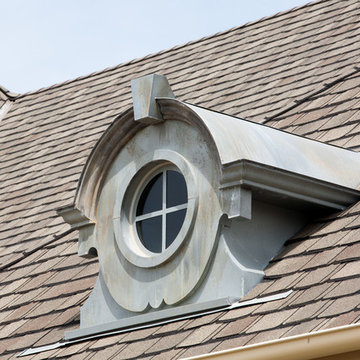
Esempio della villa grande beige classica a un piano con rivestimento in mattoni, falda a timpano e copertura a scandole
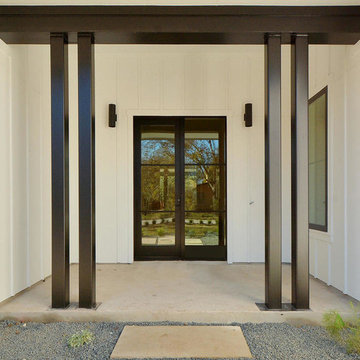
Ispirazione per la facciata di una casa grande bianca moderna a due piani con rivestimento con lastre in cemento e tetto a capanna
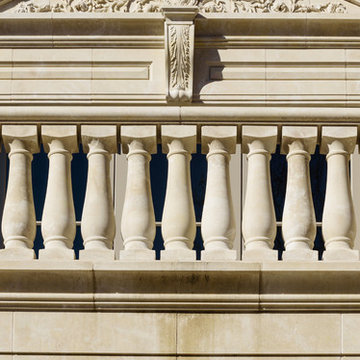
Ispirazione per la villa ampia beige classica a tre piani in pietra e intonaco con tetto a padiglione e copertura a scandole

A detail shot of the cement fiber board siding, also known as Hardy board.
Idee per la casa con tetto a falda unica marrone contemporaneo a due piani di medie dimensioni con rivestimento con lastre in cemento
Idee per la casa con tetto a falda unica marrone contemporaneo a due piani di medie dimensioni con rivestimento con lastre in cemento
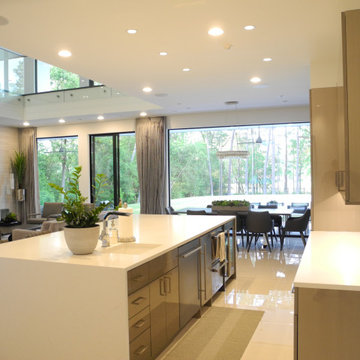
A 7,000 square foot, three story modern home, located on the Fazio golf course in Carlton Woods Creekside, in The Woodlands. It features wonderful views of the golf course and surrounding woods. A few of the main design focal points are the front stair tower that connects all three levels, the 'floating' roof elements around all sides of the house, the interior mezzanine opening that connects the first and second floors, the dual kitchen layout, and the front and back courtyards.
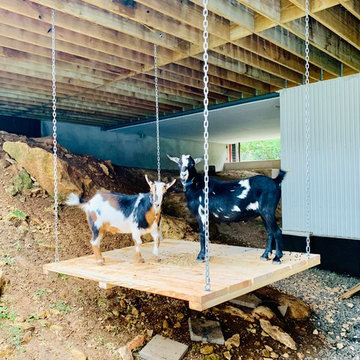
Blue Horse Building + Design // EST. 11 architecture
Immagine della villa grande multicolore contemporanea a due piani con rivestimento in metallo, tetto a capanna e copertura in metallo o lamiera
Immagine della villa grande multicolore contemporanea a due piani con rivestimento in metallo, tetto a capanna e copertura in metallo o lamiera
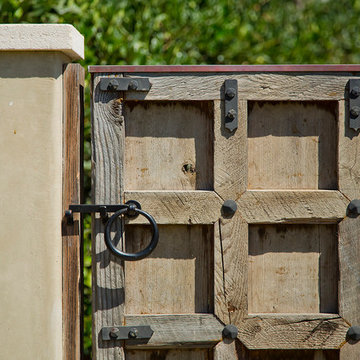
Idee per la facciata di una casa grande beige mediterranea a tre piani con rivestimento in stucco
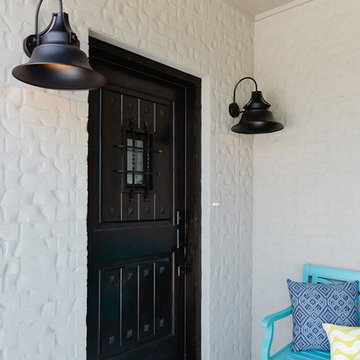
Cape Cod-style home in South Tulsa which rich use of color and light.
Builder: Homes by Mark Galbraith, LLC
Photo Cred: Michelle Soden
Ispirazione per la facciata di una casa grigia stile marinaro a due piani di medie dimensioni con rivestimento in pietra
Ispirazione per la facciata di una casa grigia stile marinaro a due piani di medie dimensioni con rivestimento in pietra
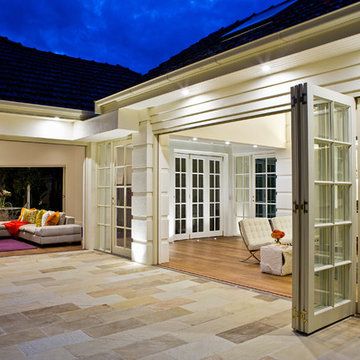
Photography: James Knowler Photography
Art Director: Paul Doolan from Dots Per Inch
Foto della facciata di una casa grande bianca contemporanea con rivestimento in pietra
Foto della facciata di una casa grande bianca contemporanea con rivestimento in pietra
Facciate di case beige
9
