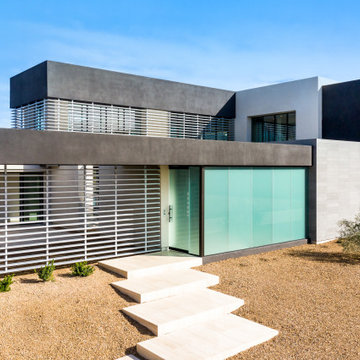Facciate di case beige
Filtra anche per:
Budget
Ordina per:Popolari oggi
201 - 220 di 427 foto
1 di 3
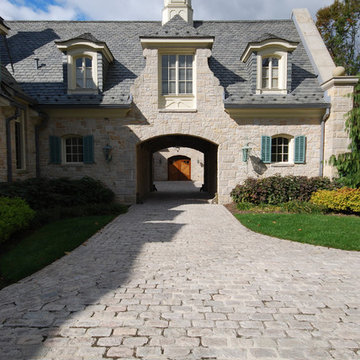
Idee per la villa ampia classica a due piani con rivestimento in pietra
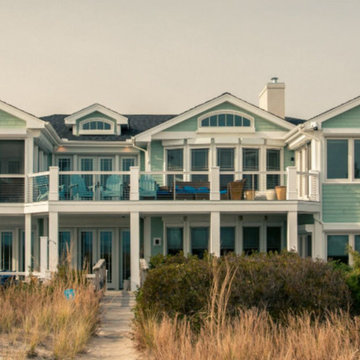
Esempio della facciata di una casa ampia blu stile marinaro a tre piani con rivestimento in legno e falda a timpano
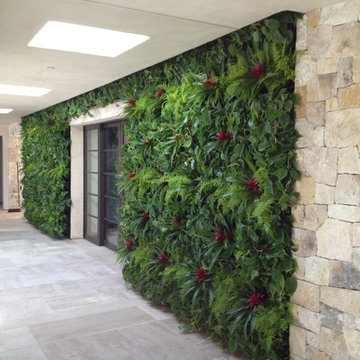
This spectacular living wall was installed by Good Earth Plant Company and GreenScaped Buildings of San Diego at a the entrance to a private home's entertainment pavilion, used for special events. It is covered with a variety of plants including bromeliads and ferns.
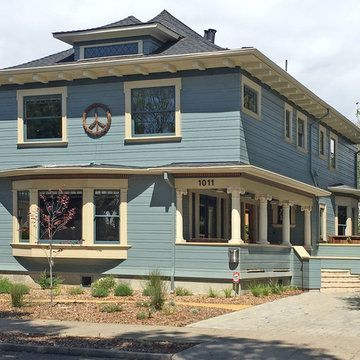
1908 Edwardian
Photos: Cass Morris
Foto della facciata di una casa grande vittoriana
Foto della facciata di una casa grande vittoriana
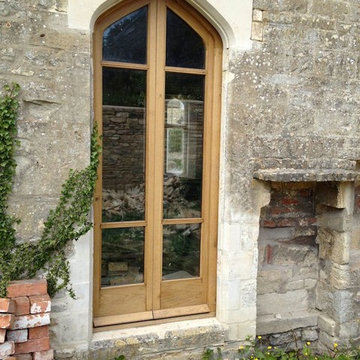
chapel and schoolroom, exterior, oakridge lynch, oak double doors, arch,stone
Idee per la facciata di una casa grande beige american style a tre piani con rivestimento in pietra
Idee per la facciata di una casa grande beige american style a tre piani con rivestimento in pietra
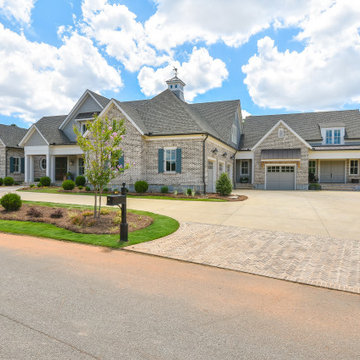
Craftsman style custom home designed by Caldwell-Cline Architects and Designers. Gray brick, blue siding, and dark blue shutters. 4 car garage.
Foto della villa ampia blu american style a due piani con rivestimenti misti e copertura a scandole
Foto della villa ampia blu american style a due piani con rivestimenti misti e copertura a scandole
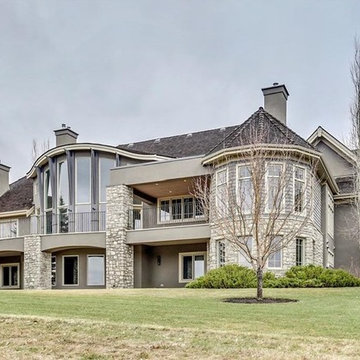
Exterior Rear View
Esempio della villa grande grigia classica a due piani con rivestimenti misti, tetto a capanna e copertura a scandole
Esempio della villa grande grigia classica a due piani con rivestimenti misti, tetto a capanna e copertura a scandole
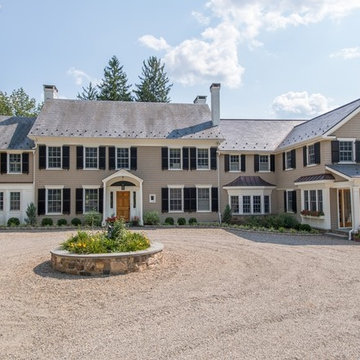
Photographer: Kevin Colquhoun
Idee per la facciata di una casa grande beige classica a due piani con rivestimento in legno e tetto a capanna
Idee per la facciata di una casa grande beige classica a due piani con rivestimento in legno e tetto a capanna
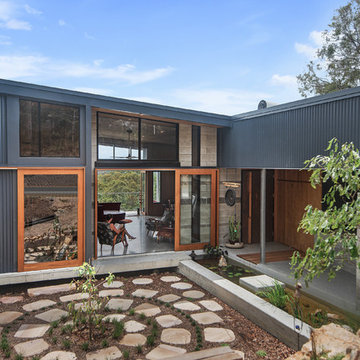
Focus Point Photography
Esempio della villa grande multicolore moderna a due piani con rivestimento in metallo, tetto piano e copertura in metallo o lamiera
Esempio della villa grande multicolore moderna a due piani con rivestimento in metallo, tetto piano e copertura in metallo o lamiera
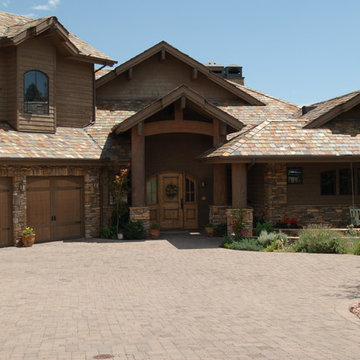
Beautiful Luxury Cabin by Fratantoni Interior Designers.
For more inspiring images and home decor tips follow us on Pinterest, Instagram, Facebook and Twitter!!!
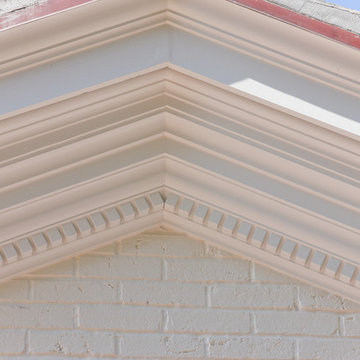
Situated on a three-acre Intracoastal lot with 350 feet of seawall, North Ocean Boulevard is a 9,550 square-foot luxury compound with six bedrooms, six full baths, formal living and dining rooms, gourmet kitchen, great room, library, home gym, covered loggia, summer kitchen, 75-foot lap pool, tennis court and a six-car garage.
A gabled portico entry leads to the core of the home, which was the only portion of the original home, while the living and private areas were all new construction. Coffered ceilings, Carrera marble and Jerusalem Gold limestone contribute a decided elegance throughout, while sweeping water views are appreciated from virtually all areas of the home.
The light-filled living room features one of two original fireplaces in the home which were refurbished and converted to natural gas. The West hallway travels to the dining room, library and home office, opening up to the family room, chef’s kitchen and breakfast area. This great room portrays polished Brazilian cherry hardwood floors and 10-foot French doors. The East wing contains the guest bedrooms and master suite which features a marble spa bathroom with a vast dual-steamer walk-in shower and pedestal tub
The estate boasts a 75-foot lap pool which runs parallel to the Intracoastal and a cabana with summer kitchen and fireplace. A covered loggia is an alfresco entertaining space with architectural columns framing the waterfront vistas.
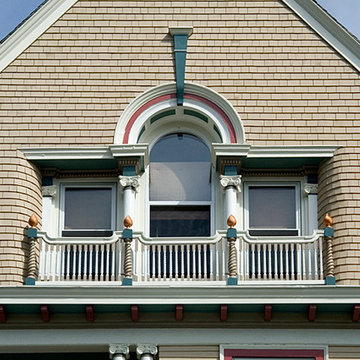
Esempio della villa grande beige vittoriana a tre piani con rivestimento in legno, tetto a capanna e copertura a scandole
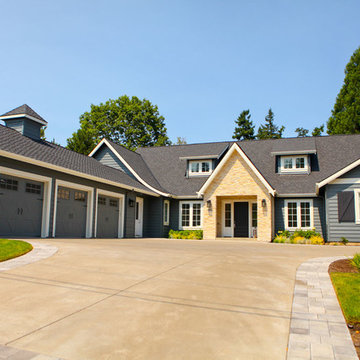
Foto della facciata di una casa grande blu classica a due piani con rivestimenti misti e tetto a capanna
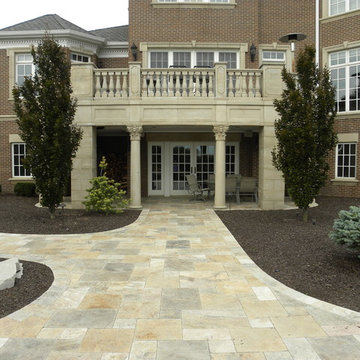
The natural, Scavis stone from Turkey was chosen for the patio and walks. The stone was a cut full dimensional pattern and tumbled. Due to the colder climate, the stone needed to be grouted to fill in small holes and to ensure a very neat and clean finished look. All grouting of the stones was done individually at our indoor shop. Stones were then palletized and taken to the job site for installation. The patio and walk were installed on a stone base using polymeric sand in the joints.
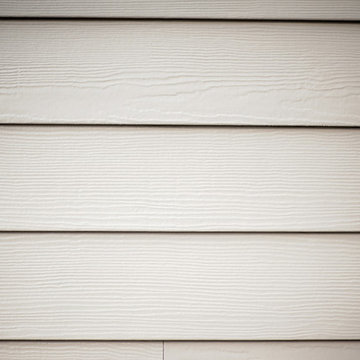
A taupe-based color with darker undertones, Monterey Taupe offers a sophisticated and striking neutral. This color works well paired with its softer cousin, Cobble Stone. On this project Smardbuild install 6'' exp. cedarmill lap siding with Hardie trim - smooth finish with Arctic White color. Garage gable finished with Hardie Straight Edge Shingle siding. Windows headers finished with Hardie 5.5'' Hardie Crown Moulding. House have existing soffit, fascia, gutters and gables vents.
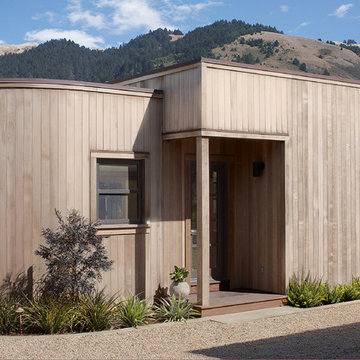
Immagine della facciata di una casa grande marrone contemporanea a tre piani con rivestimento in legno
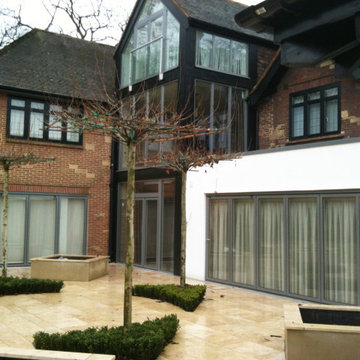
Una Villa all'Inglese è un intervento di ristrutturazione di un’abitazione unifamiliare.
Il tipo di intervento è definito in inglese Extension, perché viene inserito un nuovo volume nell'edificio esistente.
Il desiderio della committenza era quello di creare un'estensione contemporanea nella villa di famiglia, che offrisse spazi flessibili e garantisse al contempo l'adattamento nel suo contesto.
La proposta, sebbene di forma contemporanea, si fonde armoniosamente con l'ambiente circostante e rispetta il carattere dell'edificio esistente.
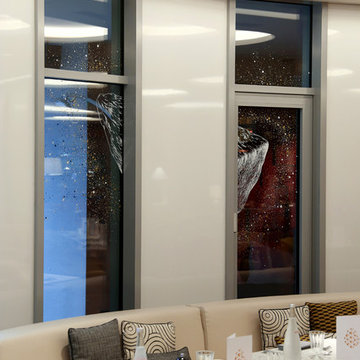
"Cosmic Christmas", Marqueurs acrylique or, argent, blanc et bleu de la marque Molotow. Fresque réalisée sur l'ensemble des parties vitrées (côté rue et patio) de l'hôtel Renaissance Paris République (groupe Marriott), Paris, 2017.
Pour la petite histoire...il s'agit cette fois-ci d'une commande sur le thème Le Petit Prince (Antoine de Saint Exupéry), afin d'illustrer les fêtes de fin d'année et plus précisément de Noël.
Après discussions et décision de l'orientation du projet (Le Petit Prince, l'espace, les météorites...), j'ai décidé de m'inspirer et de créer ainsi également un parallèle avec l'exposition "Météorites, entre ciel et terre" (du 18/10/2017 au 10/06/2018) qui a lieu à la Grande Galerie de l’Évolution, aux Jardin des Plantes, afin de réaliser cette immense fresque délicate, intérieure et extérieure, qui se révèle au fil de la journée pour se dévoiler plus encore à la tombée de la nuit.
A découvrir jusqu'au 15/01/2018 à l'hôtel Renaissance République (40, rue René Boulanger 75010 Paris).
Crédit photo : by R
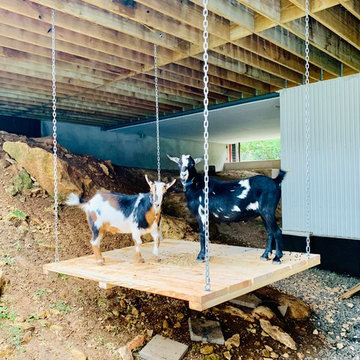
Blue Horse Building + Design // EST. 11 architecture
Immagine della villa grande multicolore contemporanea a due piani con rivestimento in metallo, tetto a capanna e copertura in metallo o lamiera
Immagine della villa grande multicolore contemporanea a due piani con rivestimento in metallo, tetto a capanna e copertura in metallo o lamiera
Facciate di case beige
11
