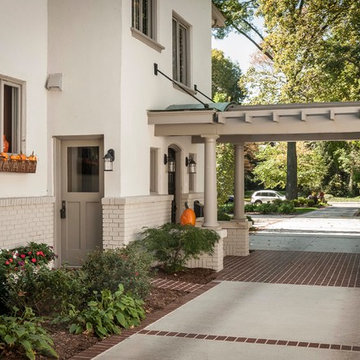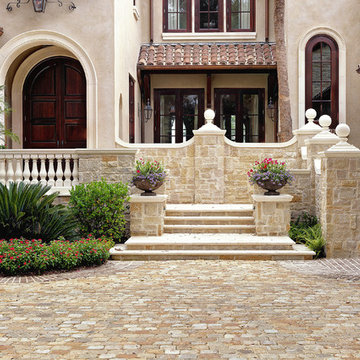Facciate di case beige
Filtra anche per:
Budget
Ordina per:Popolari oggi
181 - 200 di 427 foto
1 di 3
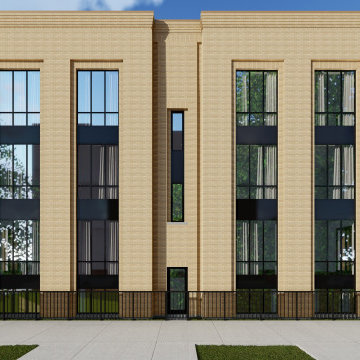
Amazing 6 unit condo development in Humboldt Park - Chicago.
Large, sunny 3 bedroom 2 bathroom simplexes on 2nd and 3rd floor and 4 bedrooms 3 bathroom duplexes down on the first floor. All units have outdoor space, garage and additional storage in the basement.
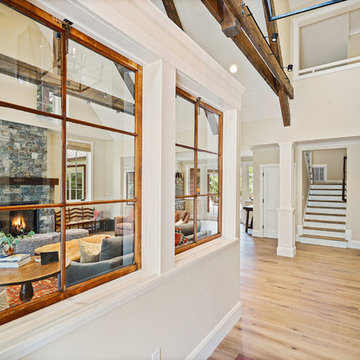
Farmhouse in Barn Red. Lune Lake Stone fireplace, White Oak floors, original antique windows.
Esempio della villa grande rossa country a due piani con rivestimento in legno, tetto a capanna e copertura mista
Esempio della villa grande rossa country a due piani con rivestimento in legno, tetto a capanna e copertura mista
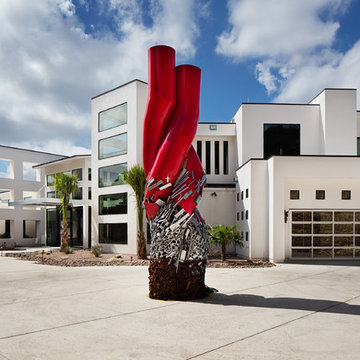
Esempio della villa grande bianca moderna a due piani con rivestimento in stucco e tetto piano
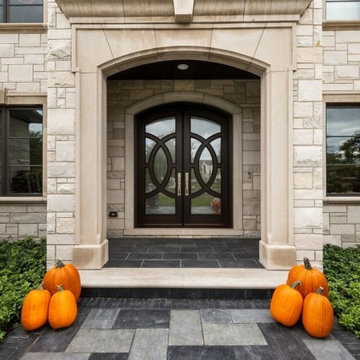
Immagine della villa ampia beige classica a due piani con rivestimento in pietra, copertura a scandole e tetto marrone
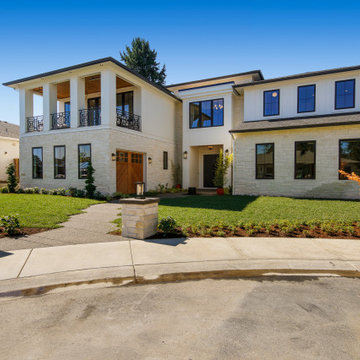
Modern Italian home front-facing balcony featuring three outdoor-living areas, six bedrooms, two garages, and a living driveway.
Idee per la villa ampia bianca moderna a quattro piani con tetto marrone
Idee per la villa ampia bianca moderna a quattro piani con tetto marrone
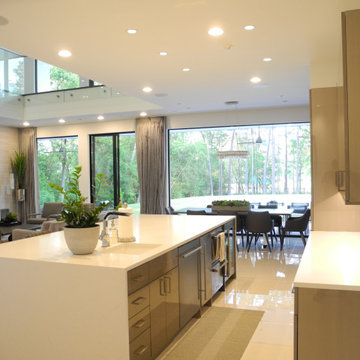
A 7,000 square foot, three story modern home, located on the Fazio golf course in Carlton Woods Creekside, in The Woodlands. It features wonderful views of the golf course and surrounding woods. A few of the main design focal points are the front stair tower that connects all three levels, the 'floating' roof elements around all sides of the house, the interior mezzanine opening that connects the first and second floors, the dual kitchen layout, and the front and back courtyards.
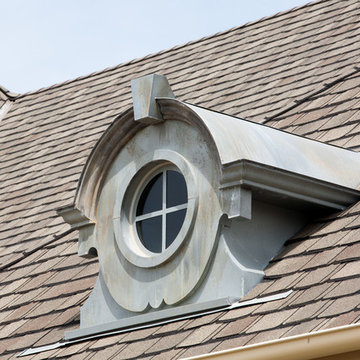
Esempio della villa grande beige classica a un piano con rivestimento in mattoni, falda a timpano e copertura a scandole
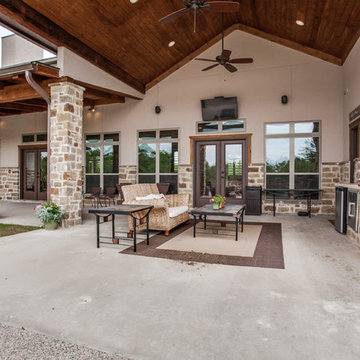
This project was a new construction home on acreage in the Rockwall area. The home is a mix of Tuscan, Hill Country and Rustic and has a very unique style. The builder personally designed this home and it has approximately 4,700 SF, with 1,200 of covered outdoor living space. The home has an open design with a very high quality finish out, yet warm and comfortable feel.
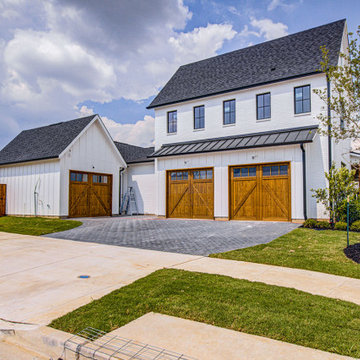
Immagine della facciata di una casa grande country a due piani
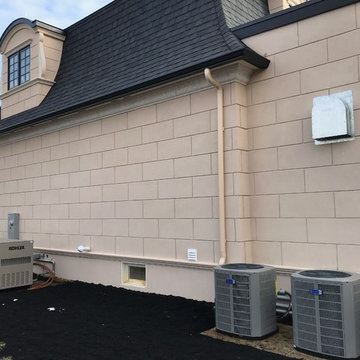
Drainable hard coat stucco with Arcusstone window trim and crown molding.
Installed by The Stucco Doctors and
Scott Roberts 908-451-6256
Esempio della facciata di una casa beige moderna a due piani di medie dimensioni con rivestimento in cemento e copertura a scandole
Esempio della facciata di una casa beige moderna a due piani di medie dimensioni con rivestimento in cemento e copertura a scandole
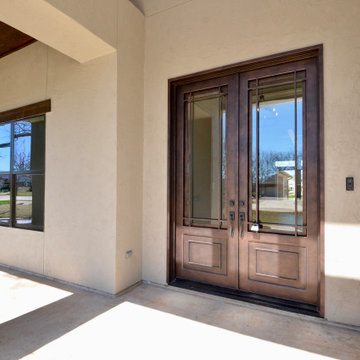
Esempio della villa grande beige classica a un piano con rivestimento in stucco, tetto a padiglione e copertura a scandole
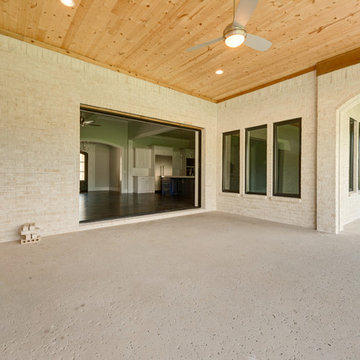
Esempio della facciata di una casa grande grigia classica a due piani con rivestimento in pietra
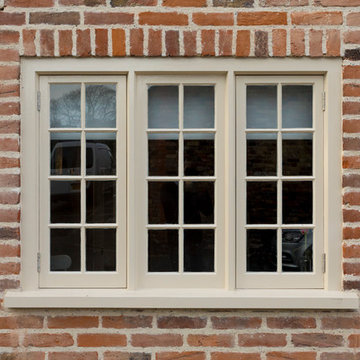
Quaint and Quirky Cottage - New timber, double galzed windows. Painted in Albany 'Birch Grove'.
Photographs: Chris Kemp
Idee per la facciata di una casa rossa classica a due piani di medie dimensioni con rivestimento in mattoni e tetto a capanna
Idee per la facciata di una casa rossa classica a due piani di medie dimensioni con rivestimento in mattoni e tetto a capanna
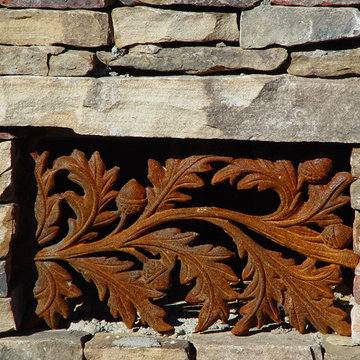
Crawl Space Vents, Cast Iron
Esempio della facciata di una casa grande american style
Esempio della facciata di una casa grande american style
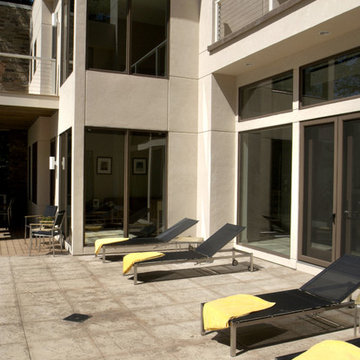
Builder: Mike Schaap Builders
Photographer: Visbeen Architects, Inc.
Strikingly modern, this dramatic design draws inspiration from the Prairie school as well as the “less-is-more” philosophy. With more than 2,500 square feet of living space spread out on three levels and walls of windows throughout, the design makes the most of the view. A contemporary-inspired floor plan revolves round a central living room with a dining, sitting and kitchen area to the left and study/office to the right. The second level is anchored by a central loft living area flanked by a master bedroom and two additional family rooms. The lower level houses a family room, exercise room and two additional bedrooms.
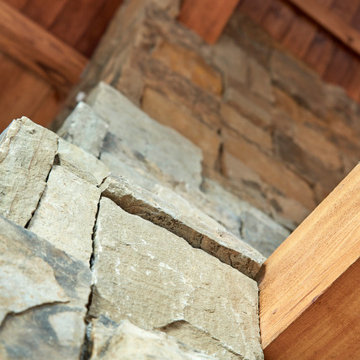
Esempio della villa grande marrone moderna a tre piani con rivestimento in legno, tetto a capanna, copertura in metallo o lamiera, tetto grigio e pannelli e listelle di legno
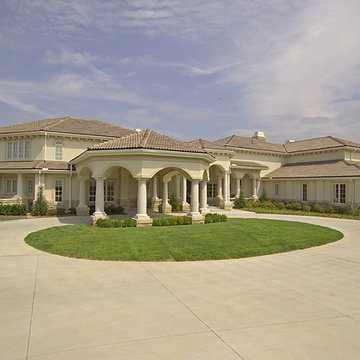
Home built by Arjay Builders Inc.
Foto della facciata di una casa ampia beige mediterranea a due piani con rivestimento in stucco
Foto della facciata di una casa ampia beige mediterranea a due piani con rivestimento in stucco
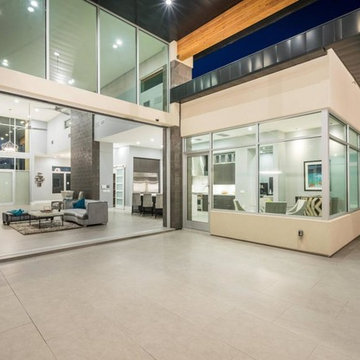
Covered patio lead in with glass sliding accordion doors and lit with recessed lighting.
Ispirazione per la villa ampia grigia moderna a un piano con rivestimenti misti, tetto piano e copertura in tegole
Ispirazione per la villa ampia grigia moderna a un piano con rivestimenti misti, tetto piano e copertura in tegole
Facciate di case beige
10
