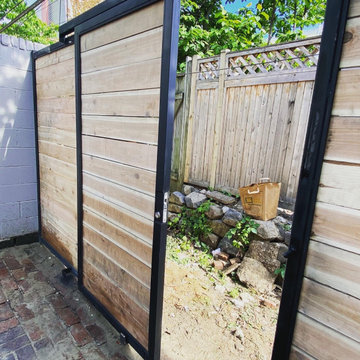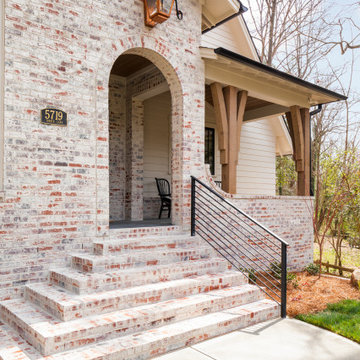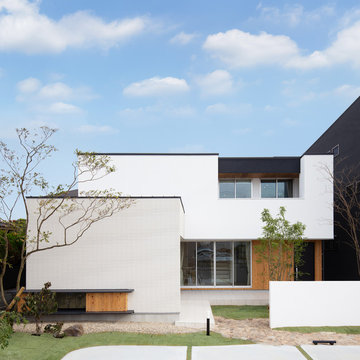Facciate di case beige
Filtra anche per:
Budget
Ordina per:Popolari oggi
41 - 60 di 10.568 foto
1 di 3

Esempio della facciata di una casa piccola bianca american style a un piano con rivestimento in mattoni

Erik Kvalsvik
Ispirazione per la facciata di una casa bianca country a due piani con tetto a capanna
Ispirazione per la facciata di una casa bianca country a due piani con tetto a capanna

Originally, the front of the house was on the left (eave) side, facing the primary street. Since the Garage was on the narrower, quieter side street, we decided that when we would renovate, we would reorient the front to the quieter side street, and enter through the front Porch.
So initially we built the fencing and Pergola entering from the side street into the existing Front Porch.
Then in 2003, we pulled off the roof, which enclosed just one large room and a bathroom, and added a full second story. Then we added the gable overhangs to create the effect of a cottage with dormers, so as not to overwhelm the scale of the site.
The shingles are stained Cabots Semi-Solid Deck and Siding Oil Stain, 7406, color: Burnt Hickory, and the trim is painted with Benjamin Moore Aura Exterior Low Luster Narraganset Green HC-157, (which is actually a dark blue).
Photo by Glen Grayson, AIA
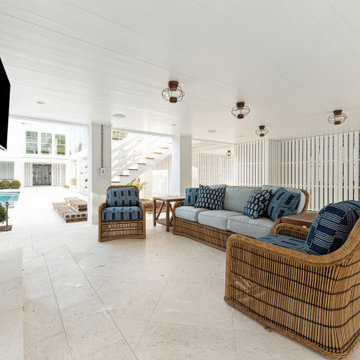
Lower sitting area features natural shellstone pavers, stucco wood-burning fireplace, vertical painted lattice and custom copper lanterns.
Ispirazione per la facciata di una casa bianca stile marinaro
Ispirazione per la facciata di una casa bianca stile marinaro

We added a bold siding to this home as a nod to the red barns. We love that it sets this home apart and gives it unique characteristics while also being modern and luxurious.

The Betty at Inglenook’s Pocket Neighborhoods is an open two-bedroom Cottage-style Home that facilitates everyday living on a single level. High ceilings in the kitchen, family room and dining nook make this a bright and enjoyable space for your morning coffee, cooking a gourmet dinner, or entertaining guests. Whether it’s the Betty Sue or a Betty Lou, the Betty plans are tailored to maximize the way we live.

StudioBell
Immagine della facciata di una casa grigia industriale a un piano con rivestimento in metallo e tetto piano
Immagine della facciata di una casa grigia industriale a un piano con rivestimento in metallo e tetto piano
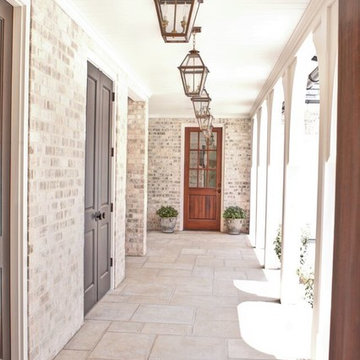
Idee per la villa ampia classica a due piani con rivestimento in mattoni, falda a timpano e copertura a scandole
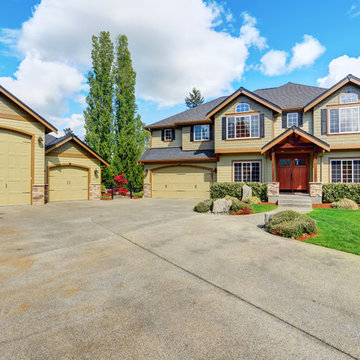
Esempio della villa grande verde classica a due piani con rivestimento in legno, tetto a padiglione e copertura a scandole
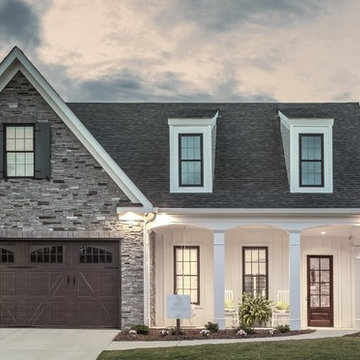
2017 WCR Tour of Homes (Best Exterior)
2017 WCR Tour of Homes (Best in Interior Design)
2017 WCR Tour of Homes (Best in Bath)
2017 WCR Tour of Homes (Best in Kitchen)
2018 NAHB Silver 55+ Universal Design
photo creds: Tristan Cairns
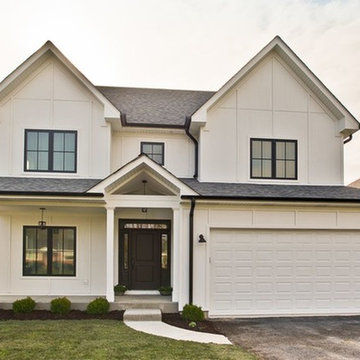
Deerfield, IL Modern New Construction Hardie White Exterior.
Foto della villa bianca moderna a due piani di medie dimensioni con rivestimento con lastre in cemento e copertura a scandole
Foto della villa bianca moderna a due piani di medie dimensioni con rivestimento con lastre in cemento e copertura a scandole

Immagine della villa piccola bianca contemporanea a un piano con rivestimenti misti, tetto a capanna e copertura in metallo o lamiera
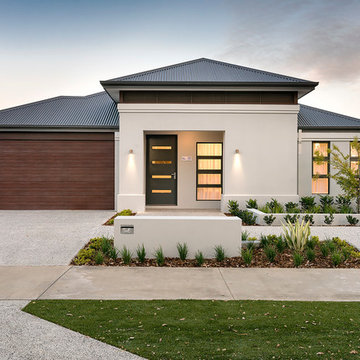
D-Max Photography
Esempio della facciata di una casa grande beige contemporanea a un piano
Esempio della facciata di una casa grande beige contemporanea a un piano
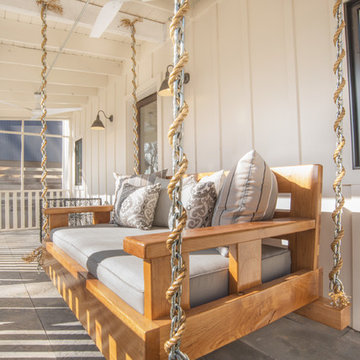
Joe Wittkop Photography
Immagine della facciata di una casa bianca contemporanea a tre piani con rivestimento con lastre in cemento
Immagine della facciata di una casa bianca contemporanea a tre piani con rivestimento con lastre in cemento
Facciate di case beige
3


