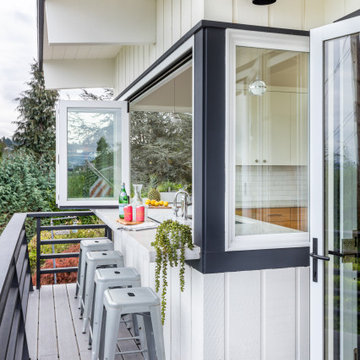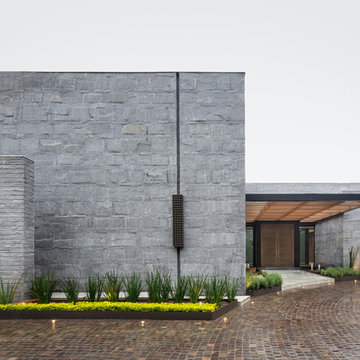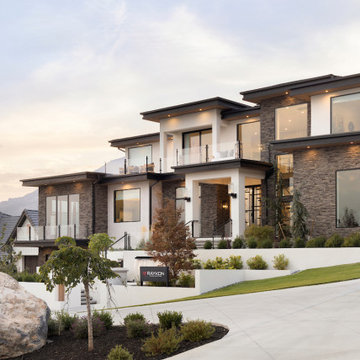Facciate di case bianche, beige
Filtra anche per:
Budget
Ordina per:Popolari oggi
1 - 20 di 48.973 foto
1 di 3

Lauren Rubenstein Photography
Idee per la villa grande bianca classica a un piano con rivestimento in legno, tetto a capanna e copertura in metallo o lamiera
Idee per la villa grande bianca classica a un piano con rivestimento in legno, tetto a capanna e copertura in metallo o lamiera

The front porch of the existing house remained. It made a good proportional guide for expanding the 2nd floor. The master bathroom bumps out to the side. And, hand sawn wood brackets hold up the traditional flying-rafter eaves.
Max Sall Photography

This cozy lake cottage skillfully incorporates a number of features that would normally be restricted to a larger home design. A glance of the exterior reveals a simple story and a half gable running the length of the home, enveloping the majority of the interior spaces. To the rear, a pair of gables with copper roofing flanks a covered dining area that connects to a screened porch. Inside, a linear foyer reveals a generous staircase with cascading landing. Further back, a centrally placed kitchen is connected to all of the other main level entertaining spaces through expansive cased openings. A private study serves as the perfect buffer between the homes master suite and living room. Despite its small footprint, the master suite manages to incorporate several closets, built-ins, and adjacent master bath complete with a soaker tub flanked by separate enclosures for shower and water closet. Upstairs, a generous double vanity bathroom is shared by a bunkroom, exercise space, and private bedroom. The bunkroom is configured to provide sleeping accommodations for up to 4 people. The rear facing exercise has great views of the rear yard through a set of windows that overlook the copper roof of the screened porch below.
Builder: DeVries & Onderlinde Builders
Interior Designer: Vision Interiors by Visbeen
Photographer: Ashley Avila Photography

Esempio della villa grigia classica a un piano di medie dimensioni con rivestimento in stucco, tetto a padiglione e copertura a scandole
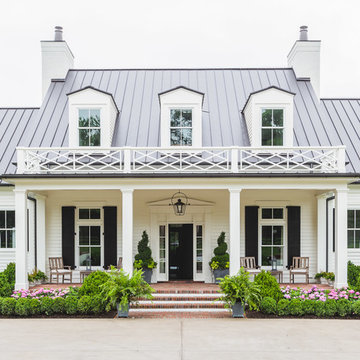
The house’s metal roof is indicative of the architectural vernacular of the area.
Immagine della facciata di una casa bianca classica a due piani
Immagine della facciata di una casa bianca classica a due piani

Idee per la facciata di una casa grigia stile marinaro a un piano con rivestimento in legno, tetto a capanna e copertura in metallo o lamiera

Lake Cottage Porch, standing seam metal roofing and cedar shakes blend into the Vermont fall foliage. Simple and elegant.
Photos by Susan Teare
Idee per la facciata di una casa rustica a un piano con rivestimento in legno, copertura in metallo o lamiera e tetto nero
Idee per la facciata di una casa rustica a un piano con rivestimento in legno, copertura in metallo o lamiera e tetto nero
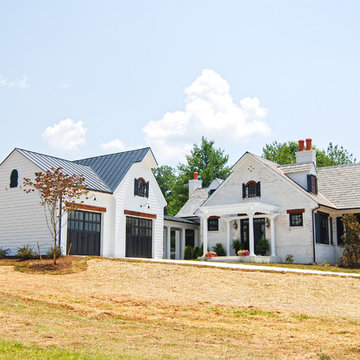
Joshua T. Moore
Foto della facciata di una casa country con rivestimento in mattoni
Foto della facciata di una casa country con rivestimento in mattoni
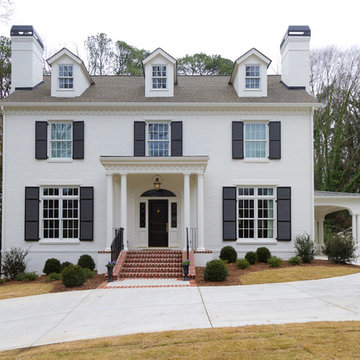
Ispirazione per la facciata di una casa grande bianca classica a due piani con rivestimento in mattoni

external view of bungalow conversion
Idee per la villa contemporanea a due piani di medie dimensioni con rivestimento in legno, tetto a capanna, copertura in tegole e pannelli e listelle di legno
Idee per la villa contemporanea a due piani di medie dimensioni con rivestimento in legno, tetto a capanna, copertura in tegole e pannelli e listelle di legno

Idee per la villa grande marrone classica a due piani con rivestimento in vinile, tetto a padiglione, copertura a scandole, tetto nero e pannelli sovrapposti
Hamptons style coastal home with custom garage door, weatherboard cladding and stone detailing.
Foto della villa grande grigia stile marinaro a due piani con tetto a capanna, copertura in metallo o lamiera e tetto nero
Foto della villa grande grigia stile marinaro a due piani con tetto a capanna, copertura in metallo o lamiera e tetto nero

Studio McGee's New McGee Home featuring Tumbled Natural Stones, Painted brick, and Lap Siding.
Foto della villa grande multicolore classica a due piani con rivestimenti misti, tetto a capanna, copertura a scandole, tetto marrone e pannelli e listelle di legno
Foto della villa grande multicolore classica a due piani con rivestimenti misti, tetto a capanna, copertura a scandole, tetto marrone e pannelli e listelle di legno
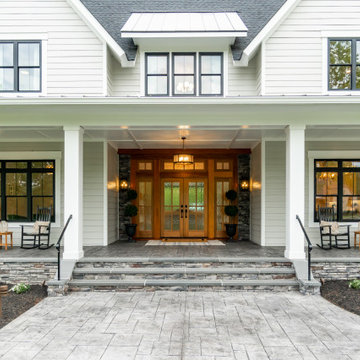
Entry of Ruth Ann THD-7876. View Plan: https://www.thehousedesigners.com/plan/ruth-ann-7876/

bois brulé, shou sugi ban
Esempio della villa nera moderna a due piani di medie dimensioni con rivestimento in legno, copertura in metallo o lamiera, tetto nero, tetto a capanna e pannelli e listelle di legno
Esempio della villa nera moderna a due piani di medie dimensioni con rivestimento in legno, copertura in metallo o lamiera, tetto nero, tetto a capanna e pannelli e listelle di legno
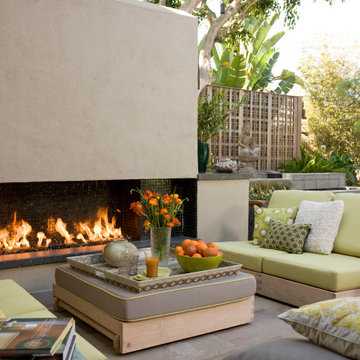
This Zen Garden is a play on textures and shapes all combined to create harmony and peace. The quiet color palette adds to the ease and restfulness making this space a comfortable space to recharge or casually entertain.
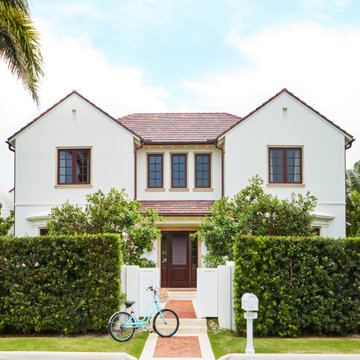
Product: LudoSlate
Color: Ebony Mist
Esempio della villa bianca mediterranea a due piani con tetto a capanna, copertura in tegole e tetto rosso
Esempio della villa bianca mediterranea a due piani con tetto a capanna, copertura in tegole e tetto rosso
Facciate di case bianche, beige
1
