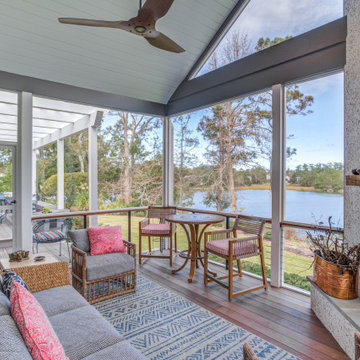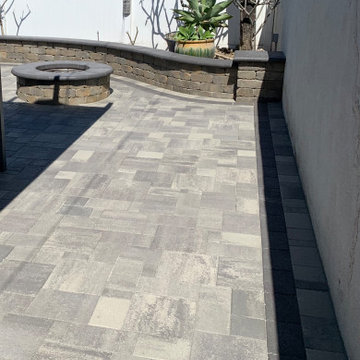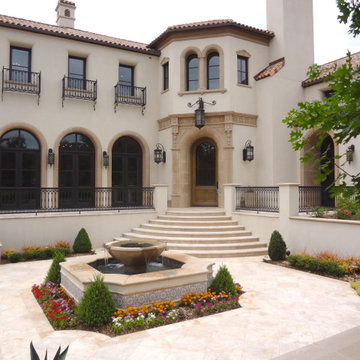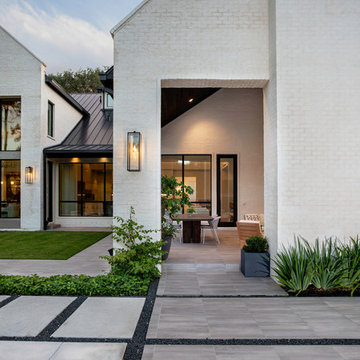Facciate di case bianche, beige
Filtra anche per:
Budget
Ordina per:Popolari oggi
21 - 40 di 49.018 foto
1 di 3
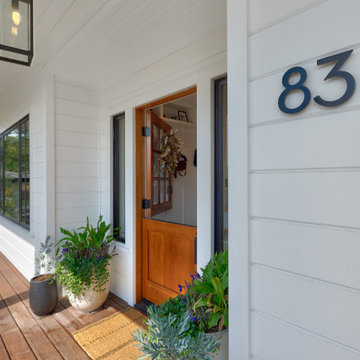
Farmhouse Modern home with horizontal and batten and board white siding and gray/black raised seam metal roofing and black windows.
Ispirazione per la villa bianca country a due piani di medie dimensioni con rivestimento in legno, tetto a padiglione, copertura in metallo o lamiera, tetto grigio e pannelli e listelle di legno
Ispirazione per la villa bianca country a due piani di medie dimensioni con rivestimento in legno, tetto a padiglione, copertura in metallo o lamiera, tetto grigio e pannelli e listelle di legno
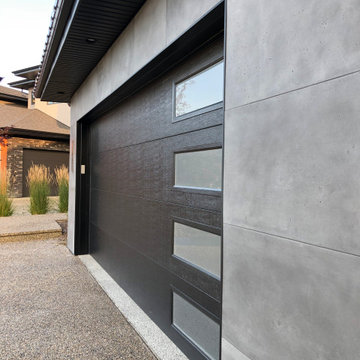
A close-up of the real concrete panels used on the exterior of this home around the garage. This home exterior combines wood paneling with Wall Theory's RealCast real concrete panels to create a modern and unique exterior appearance. The medium grey concrete panels contrast with the dark roof and contemporary, black garage door and window trims. The angular roof creates a sense of grandeur. These real concrete panels are waterproof, fireproof, and exterior rated, making them excellent for outdoor use, and they're easier to install than any other exterior concrete option.
Hamptons style coastal home with custom garage door, weatherboard cladding and stone detailing.
Foto della villa grande grigia stile marinaro a due piani con tetto a capanna, copertura in metallo o lamiera e tetto nero
Foto della villa grande grigia stile marinaro a due piani con tetto a capanna, copertura in metallo o lamiera e tetto nero
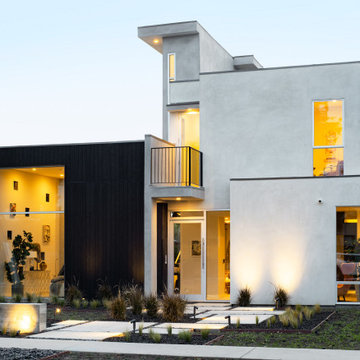
This spec build was designed and executed By Thomas and Tristan Martin, high-end niche residential developers in Los Angeles. Stunning curb appeal, gauged interior volumes, emancipating exterior areas, fabulous appliance and finish selection, convenient location–this house has it all. The design embraces a contrasting Japanese black/white aesthetic and all details are flourishes of unrepentant modernity.
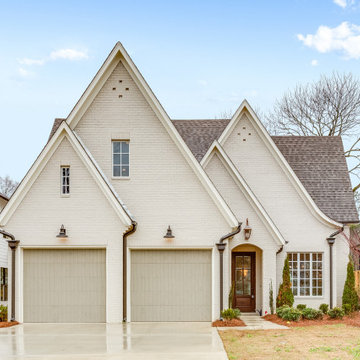
Esempio della villa bianca classica a due piani con rivestimento in mattoni, tetto a capanna, copertura a scandole e tetto grigio
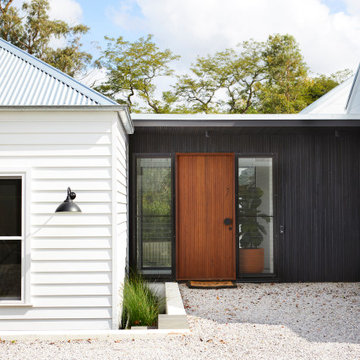
Charred timber cladding creates a distinctive link from the traditional front cottage to the modern pavillions
Foto della villa grande nera contemporanea a piani sfalsati con rivestimento in legno, tetto a capanna e copertura in metallo o lamiera
Foto della villa grande nera contemporanea a piani sfalsati con rivestimento in legno, tetto a capanna e copertura in metallo o lamiera

Idee per la villa grande nera classica a due piani con falda a timpano, copertura in metallo o lamiera e tetto nero

Beautiful home featuring Carrington Tudor brick and Kiamichi thin stone using Cemex Colonial Buff mortar.
Idee per la villa grande rossa classica a due piani con rivestimento in mattoni, tetto a padiglione e copertura a scandole
Idee per la villa grande rossa classica a due piani con rivestimento in mattoni, tetto a padiglione e copertura a scandole

Immagine della villa grande bianca country a un piano con rivestimento in mattoni, tetto a capanna e copertura a scandole

MOSAIC Design + Build recently completed the construction of a custom designed new home. The completed project is a magnificent home that uses the entire site wisely and meets every need of the clients and their family. We believe in a high level of service and pay close attention to even the smallest of details. Consider MOSAIC Design + Build for your new home project.
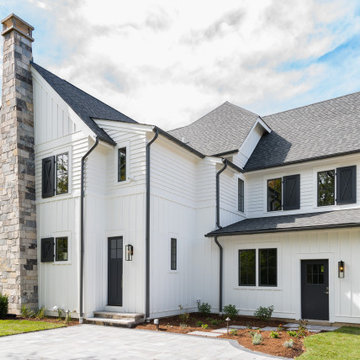
Esempio della villa bianca country a due piani di medie dimensioni con rivestimenti misti, copertura a scandole e tetto a capanna

This cozy lake cottage skillfully incorporates a number of features that would normally be restricted to a larger home design. A glance of the exterior reveals a simple story and a half gable running the length of the home, enveloping the majority of the interior spaces. To the rear, a pair of gables with copper roofing flanks a covered dining area that connects to a screened porch. Inside, a linear foyer reveals a generous staircase with cascading landing. Further back, a centrally placed kitchen is connected to all of the other main level entertaining spaces through expansive cased openings. A private study serves as the perfect buffer between the homes master suite and living room. Despite its small footprint, the master suite manages to incorporate several closets, built-ins, and adjacent master bath complete with a soaker tub flanked by separate enclosures for shower and water closet. Upstairs, a generous double vanity bathroom is shared by a bunkroom, exercise space, and private bedroom. The bunkroom is configured to provide sleeping accommodations for up to 4 people. The rear facing exercise has great views of the rear yard through a set of windows that overlook the copper roof of the screened porch below.
Builder: DeVries & Onderlinde Builders
Interior Designer: Vision Interiors by Visbeen
Photographer: Ashley Avila Photography
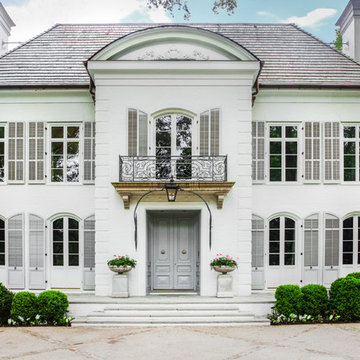
Custom french doors welcome guests to this European influenced eclectic home with balcony and iron railings. The double chimneys, arch-topped dormer, oval window, and flared eaves are a nod to the French influence. A raised arched pediment with detailed relief formalizes the access to the home. Bleached Mahogany shutters embellish the windows.
Planters-Elegant Earth
Iron work-John Argroves, Memphis
Steps: Blue ice sandstone
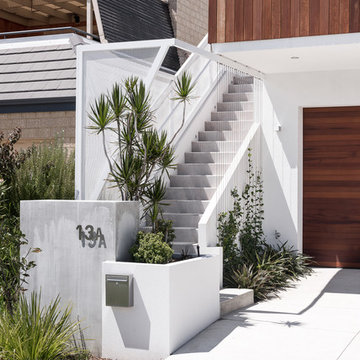
Scenic Crescent designed by X-Space Architects - 2017 HIA Perth Housing Award Winner of the small lot housing category $550,001 & Over
Show casing that with good design this narrow lot at 7.5m wide feels grand, spacious and alive #useanarchitect
Photo by Dion Robeson.

Immagine della villa bianca country a due piani di medie dimensioni con rivestimento in legno e copertura in metallo o lamiera
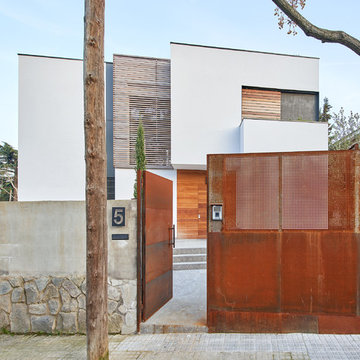
FOTOGRAFIA JOSE HEVIA
Immagine della villa grande bianca contemporanea a due piani con rivestimento in legno, tetto piano e copertura in tegole
Immagine della villa grande bianca contemporanea a due piani con rivestimento in legno, tetto piano e copertura in tegole
Facciate di case bianche, beige
2
