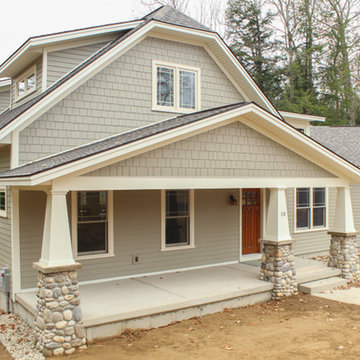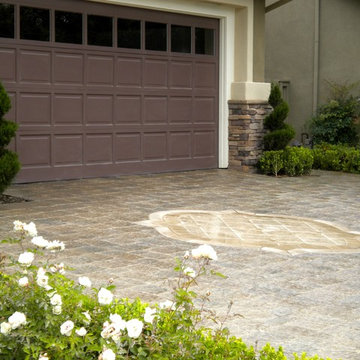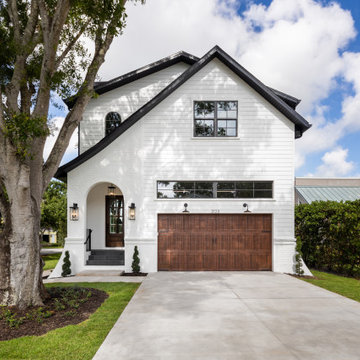Facciate di case beige
Filtra anche per:
Budget
Ordina per:Popolari oggi
101 - 120 di 10.577 foto
1 di 3
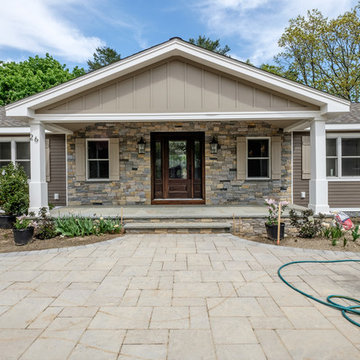
Foto della villa marrone classica a un piano di medie dimensioni con rivestimenti misti, tetto a capanna e copertura a scandole
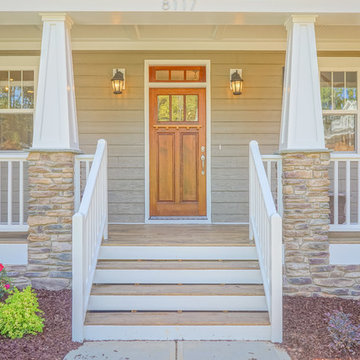
Brittany Wicked Photos
Ispirazione per la villa marrone american style a due piani di medie dimensioni con rivestimento con lastre in cemento, tetto a capanna e copertura a scandole
Ispirazione per la villa marrone american style a due piani di medie dimensioni con rivestimento con lastre in cemento, tetto a capanna e copertura a scandole
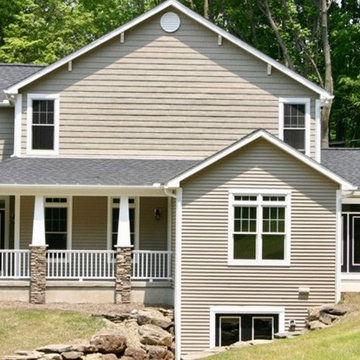
Idee per la villa grande beige american style a due piani con rivestimento in vinile, tetto a capanna e copertura a scandole
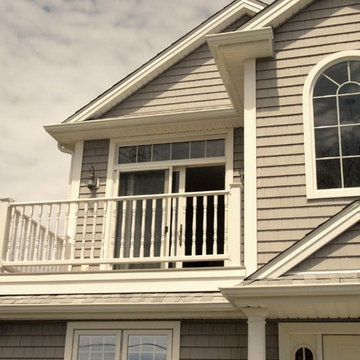
John T. Pugh, Architect, LLC is an architectural design firm located in Boston, Massachusetts. John is a registered architect, whose design work has been published and exhibited both nationally and internationally. In addition to his design accolades, John is a seasoned project manager who personally works with each client to design and craft their beautiful new residence or addition. Our firm can provide clients with seamless concept to construction close-out project delivery. If a client prefers working in a more traditional design-only basis, we warmly welcome that approach as well. “Customer first, customer focused” is our approach to every project."
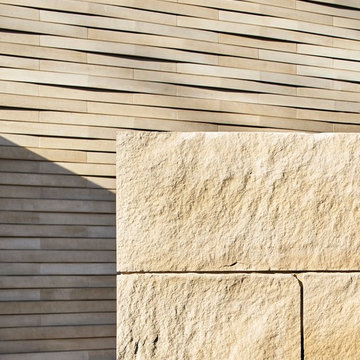
Lueders limestone was used extensively in the project and takes on many different forms ranging from cut stone pavers to monolithic load-bearing blocks to a special tapered profile that clads the main house. The tapered stone cladding creates a weaving effect on the facade of the house and is appearance changes throughout the day as the sun creates continuously shifting shadow patterns.

Idee per la facciata di una casa rustica a due piani con rivestimento in legno, tetto a capanna, tetto marrone e copertura in metallo o lamiera
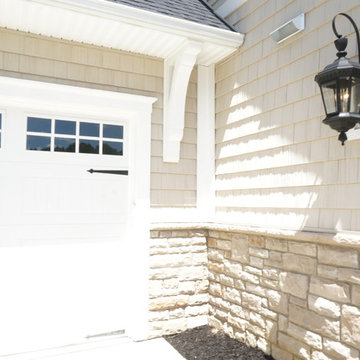
Laura of Pembroke, Inc.
Foto della facciata di una casa piccola beige american style a due piani con rivestimento in vinile
Foto della facciata di una casa piccola beige american style a due piani con rivestimento in vinile
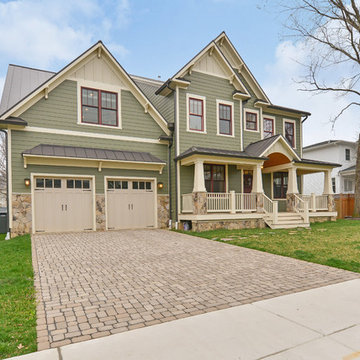
This 2-car garage, 6,000 sqft custom home features bright colored walls, high-end finishes, an open-concept space, and hardwood floors.
Ispirazione per la facciata di una casa ampia verde american style a due piani con rivestimento con lastre in cemento
Ispirazione per la facciata di una casa ampia verde american style a due piani con rivestimento con lastre in cemento
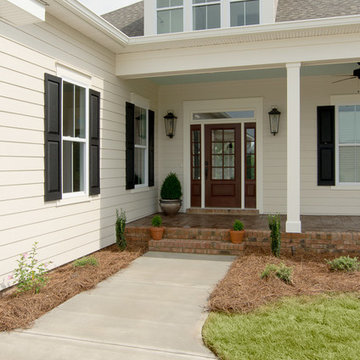
Marc Stowe
Idee per la facciata di una casa grande beige american style a un piano con rivestimenti misti
Idee per la facciata di una casa grande beige american style a un piano con rivestimenti misti

Paul Craig ©Paul Craig 2014 All Rights Reserved
Idee per la facciata di una casa nera contemporanea a un piano di medie dimensioni con rivestimento in legno e tetto piano
Idee per la facciata di una casa nera contemporanea a un piano di medie dimensioni con rivestimento in legno e tetto piano

Esempio della villa marrone country a due piani di medie dimensioni con rivestimento in legno, tetto a padiglione e copertura in metallo o lamiera
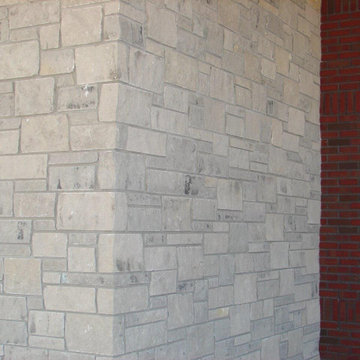
The Quarry Mill's Silver Cloud natural thin stone veneer looks stunning on the exterior of this beautiful home. Silver Cloud is an elegant dimensional stone with semi-consistent color tones including light blue/grey, buff and soft charcoal. The thin stone veneer showcases the interior part of the natural quarried limestone that has been split with a hydraulic press. One of the neat and unique things about Silver Cloud is there are some visible fossils within the stone. This natural stone veneer is dimensional cut into heights of 2.25”, 5” and 7.75”. Larger heights are available upon request. The stone is shown with a standard half-inch grey raked mortar joint between the individual pieces.

Exterior of a Pioneer Log Home of BC
Foto della facciata di una casa marrone rustica a tre piani di medie dimensioni con rivestimento in legno, tetto a capanna e copertura in metallo o lamiera
Foto della facciata di una casa marrone rustica a tre piani di medie dimensioni con rivestimento in legno, tetto a capanna e copertura in metallo o lamiera

True Spanish style courtyard with an iron gate. Copper Downspouts, Vigas, and Wooden Lintels add the Southwest flair to this home built by Keystone Custom Builders, Inc. Photo by Alyssa Falk

Idee per la facciata di una casa blu american style a un piano con rivestimento in mattoni
Facciate di case beige
6
