Facciate di case beige con rivestimento in pietra
Filtra anche per:
Budget
Ordina per:Popolari oggi
1 - 20 di 379 foto
1 di 3
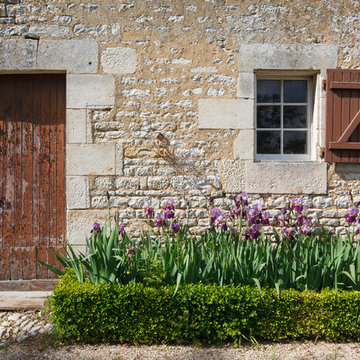
©Joel Antunes Photography
Esempio della facciata di una casa classica con rivestimento in pietra
Esempio della facciata di una casa classica con rivestimento in pietra

Esempio della facciata di una casa grande bianca contemporanea a un piano con rivestimento in pietra e copertura in metallo o lamiera
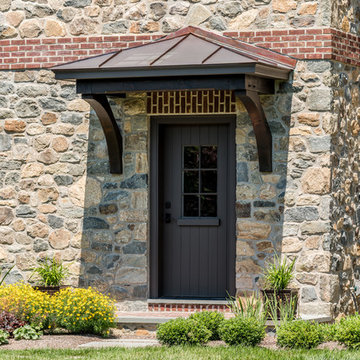
Angle Eye Photography
Immagine della villa grande marrone classica a due piani con tetto a capanna, copertura a scandole e rivestimento in pietra
Immagine della villa grande marrone classica a due piani con tetto a capanna, copertura a scandole e rivestimento in pietra
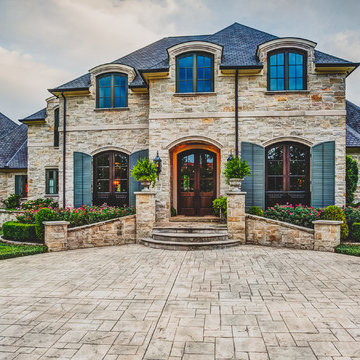
Custom home designed and built by Parkinson Building Group in Little Rock, AR.
Ispirazione per la facciata di una casa ampia beige classica a due piani con rivestimento in pietra e tetto a capanna
Ispirazione per la facciata di una casa ampia beige classica a due piani con rivestimento in pietra e tetto a capanna

Design-Susan M. Niblo
Photo-Roger Wade
Foto della facciata di una casa classica con rivestimento in pietra
Foto della facciata di una casa classica con rivestimento in pietra
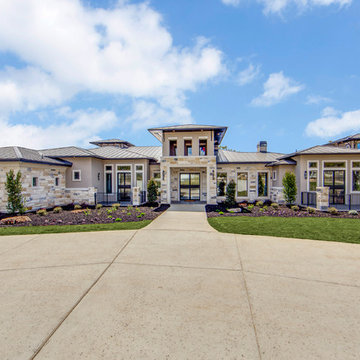
Shoot2Sell
Immagine della villa grande grigia classica a un piano con rivestimento in pietra e copertura in metallo o lamiera
Immagine della villa grande grigia classica a un piano con rivestimento in pietra e copertura in metallo o lamiera

Lake Keowee estate home with steel doors and windows, large outdoor living with kitchen, chimney pots, legacy home situated on 5 lots on beautiful Lake Keowee in SC
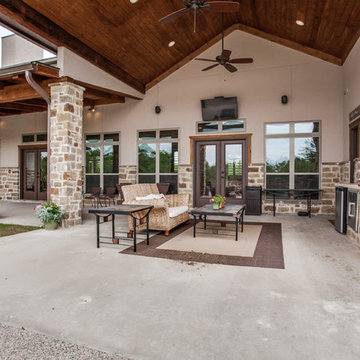
This project was a new construction home on acreage in the Rockwall area. The home is a mix of Tuscan, Hill Country and Rustic and has a very unique style. The builder personally designed this home and it has approximately 4,700 SF, with 1,200 of covered outdoor living space. The home has an open design with a very high quality finish out, yet warm and comfortable feel.

Louisa, San Clemente Coastal Modern Architecture
The brief for this modern coastal home was to create a place where the clients and their children and their families could gather to enjoy all the beauty of living in Southern California. Maximizing the lot was key to unlocking the potential of this property so the decision was made to excavate the entire property to allow natural light and ventilation to circulate through the lower level of the home.
A courtyard with a green wall and olive tree act as the lung for the building as the coastal breeze brings fresh air in and circulates out the old through the courtyard.
The concept for the home was to be living on a deck, so the large expanse of glass doors fold away to allow a seamless connection between the indoor and outdoors and feeling of being out on the deck is felt on the interior. A huge cantilevered beam in the roof allows for corner to completely disappear as the home looks to a beautiful ocean view and Dana Point harbor in the distance. All of the spaces throughout the home have a connection to the outdoors and this creates a light, bright and healthy environment.
Passive design principles were employed to ensure the building is as energy efficient as possible. Solar panels keep the building off the grid and and deep overhangs help in reducing the solar heat gains of the building. Ultimately this home has become a place that the families can all enjoy together as the grand kids create those memories of spending time at the beach.
Images and Video by Aandid Media.
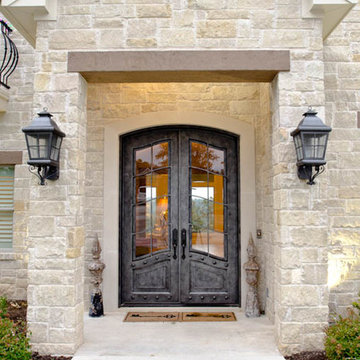
Close up of entry to home
Immagine della facciata di una casa ampia beige classica a due piani con rivestimento in pietra e tetto a capanna
Immagine della facciata di una casa ampia beige classica a due piani con rivestimento in pietra e tetto a capanna

Foto della villa beige country a due piani di medie dimensioni con rivestimento in pietra, tetto a capanna e copertura in metallo o lamiera
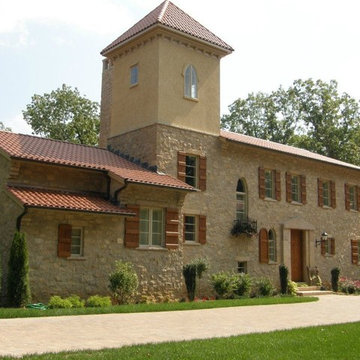
This residential home showcases Tuscan Antique natural thin veneer from the Quarry Mill. Tuscan Antique is a beautiful tumbled natural limestone veneer with a range of mostly gold tones. There are a few grey pieces as well as some light brown pieces in the mix. The tumbling process softens the edges and makes for a smoother texture. Although our display shows a raked mortar joint for consistency, Tuscan Antique lends itself to the flush or overgrout techniques of old-world architecture. Using a flush or overgrout technique takes you back to the times when stone was used structurally in the construction process. This is the perfect stone if your goal is to replicate a classic Italian villa.
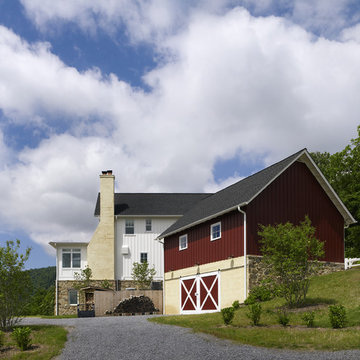
Photographer: Allen Russ from Hoachlander Davis Photography, LLC
Principal Architect: Steve Vanze, FAIA, LEED AP
Project Architect: Ellen Hatton, AIA
--
2008
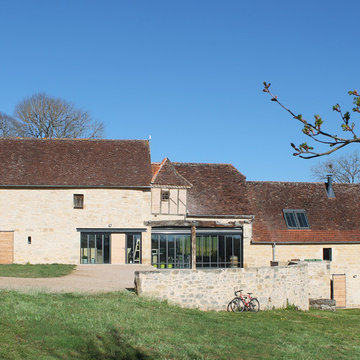
Immagine della facciata di una casa grande e fienile ristrutturato beige country a tre piani con rivestimento in pietra e tetto a capanna
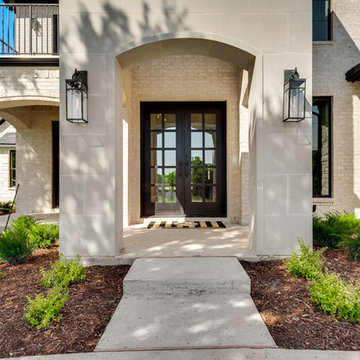
Foto della villa grande bianca classica a due piani con rivestimento in pietra, tetto a capanna e copertura a scandole
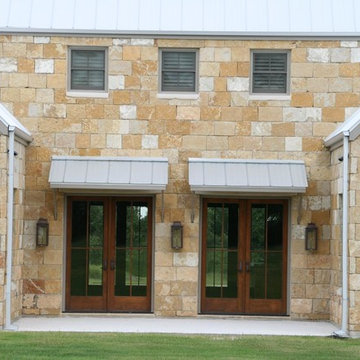
Esempio della villa ampia beige country a due piani con rivestimento in pietra e copertura in metallo o lamiera
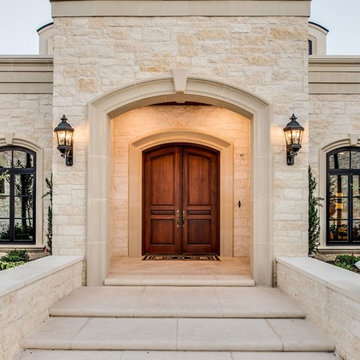
Fourwalls Photography.com, Lynne Sargent, President & CEO of Lynne Sargent Design Solution, LLC
Foto della villa grande beige mediterranea a due piani con rivestimento in pietra, tetto a padiglione e copertura in metallo o lamiera
Foto della villa grande beige mediterranea a due piani con rivestimento in pietra, tetto a padiglione e copertura in metallo o lamiera
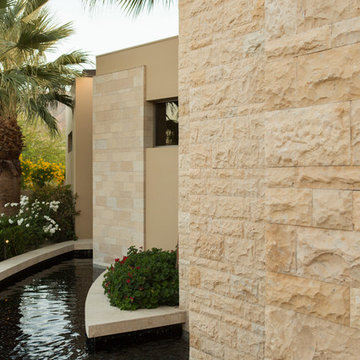
Photo by Ethan Kaminsky
Esempio della facciata di una casa beige contemporanea a un piano con rivestimento in pietra
Esempio della facciata di una casa beige contemporanea a un piano con rivestimento in pietra
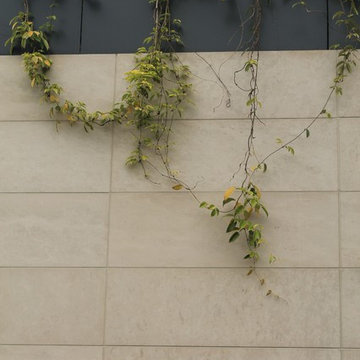
The beige limestone walls were full of mould/mildew and rust deposits. We used a strong but eco-friendly cleaning solution to remove the mould and rust deposits.
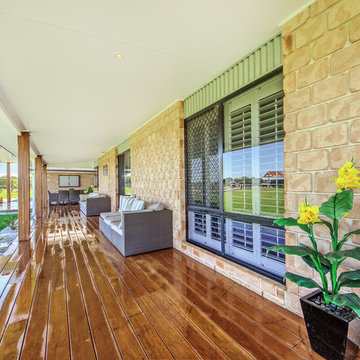
House Guru Photography
Idee per la villa grande beige country a un piano con rivestimento in pietra, tetto a mansarda e copertura in metallo o lamiera
Idee per la villa grande beige country a un piano con rivestimento in pietra, tetto a mansarda e copertura in metallo o lamiera
Facciate di case beige con rivestimento in pietra
1