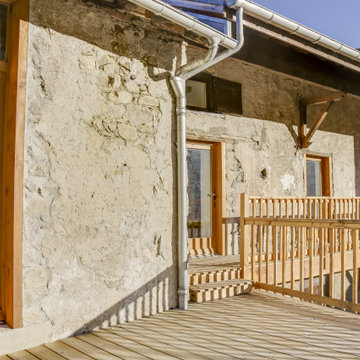Facciate di case beige con rivestimento in pietra
Filtra anche per:
Budget
Ordina per:Popolari oggi
141 - 160 di 380 foto
1 di 3
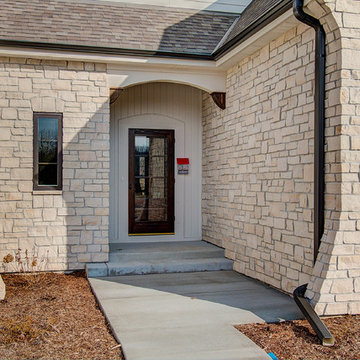
Immagine della villa grande beige classica a un piano con rivestimento in pietra, tetto a padiglione e copertura mista
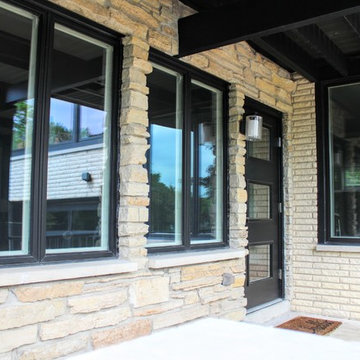
Contemporary exterior with black trimmed windows and black wooden beams. The black glass front door adds the perfect amount of detail.
Architect: Meyer Design
Photos: 716 Media
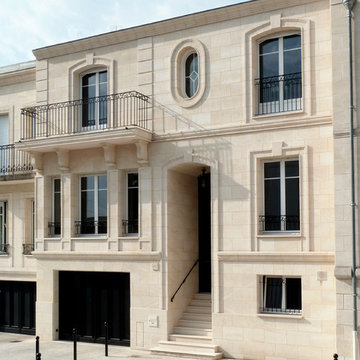
Idee per la facciata di una casa grande classica a tre piani con rivestimento in pietra e tetto a capanna
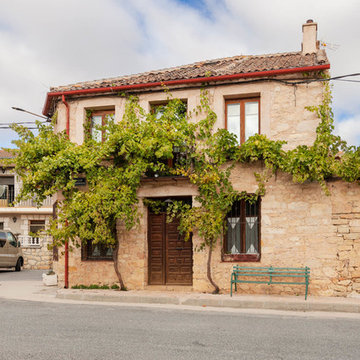
Fotógrafo: Blanco&Foto
Interiorismo: BC.interiorismo
Foto della villa beige mediterranea a due piani con rivestimento in pietra, tetto a padiglione e copertura in tegole
Foto della villa beige mediterranea a due piani con rivestimento in pietra, tetto a padiglione e copertura in tegole
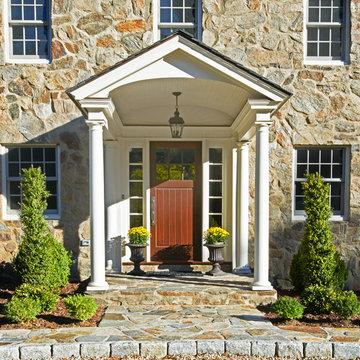
Jeff McNamara Photography
Immagine della facciata di una casa multicolore classica a due piani con rivestimento in pietra e tetto a capanna
Immagine della facciata di una casa multicolore classica a due piani con rivestimento in pietra e tetto a capanna
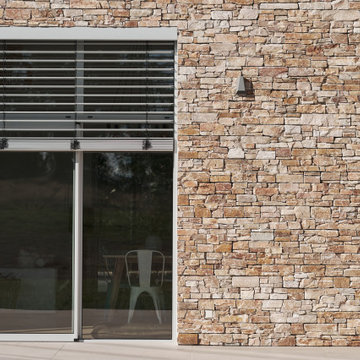
C’est sur un magnifique terrain arboré, préservé des vis-à-vis de 1,3 hectares que se déploie ce projet de construction. Tout proche d’Agen mais en pleine immersion dans la nature, le projet a été conçu afin de mettre à l’honneur les loisirs de toute la famille. Espace de jeux dédié aux enfants, coin atelier pour éviter les nuisances dans le coin jour, belle terrasse couverte extérieure, lingerie et dressing dédié, tout a été pensé pour que chaque usage bénéficie d’une place spécifique.
La maison est composée de 5 chambres donc une suite parentale avec grand dressing et salle d’eau. La présence de plusieurs baies vitrées et d’un magistral mur rideau agrémenté d’un brise soleil orientable offre à la pièce de vie une agréable lumière traversante. Le choix de nos clients s’est porté sur une cuisine séparée équipée d’une verrière et d’une porte atelier permettant de conserver perspective et volumes.
Un effort tout particulier a été apporté à l’aspect fonctionnel et pratique. Une grande entrée avec rangements sur-mesure a été imaginée afin de rythmer l’arrivée à la maison. Une bibliothèque en chêne a été conçue dans le coin jour pour apporter une touche de décoration et des rangements. Un grand cellier accueille une zone de stockage, de mêmes que les placards intégrés dans les chambres et les deux espaces dressing.
Côté extérieur, parement en pierres, menuiseries gris clair RAL7035, mur rideau, tuiles plates gris pâle, décrochés de toiture et de façades donnent à cette réalisation un rendu architectural.
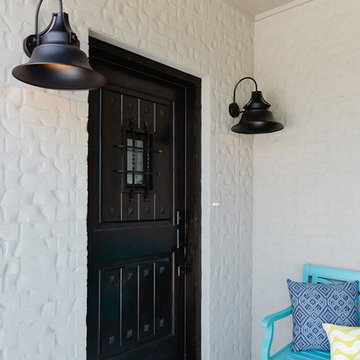
Cape Cod-style home in South Tulsa which rich use of color and light.
Builder: Homes by Mark Galbraith, LLC
Photo Cred: Michelle Soden
Ispirazione per la facciata di una casa grigia stile marinaro a due piani di medie dimensioni con rivestimento in pietra
Ispirazione per la facciata di una casa grigia stile marinaro a due piani di medie dimensioni con rivestimento in pietra
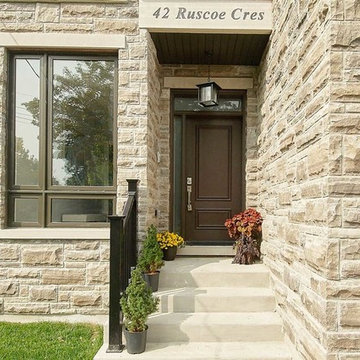
A sandstone brick exterior with a dark chocolate trim is a refreshing look for this Mississauga home. A smoothly paved driveway, two-car garage, large windows, and an engravement of the client's address creates a well put-together exterior.
Home located in Mississauga, Ontario. Designed by Nicola Interiors who serves the whole Greater Toronto Area.
For more about Nicola Interiors, click here: https://nicolainteriors.com/
To learn more about this project, click here: https://nicolainteriors.com/projects/ruscoe/
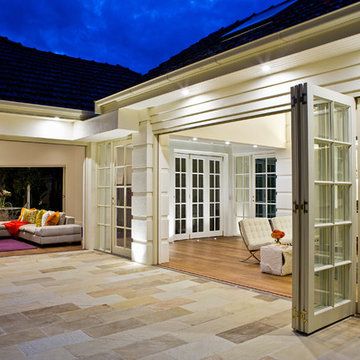
Photography: James Knowler Photography
Art Director: Paul Doolan from Dots Per Inch
Foto della facciata di una casa grande bianca contemporanea con rivestimento in pietra
Foto della facciata di una casa grande bianca contemporanea con rivestimento in pietra
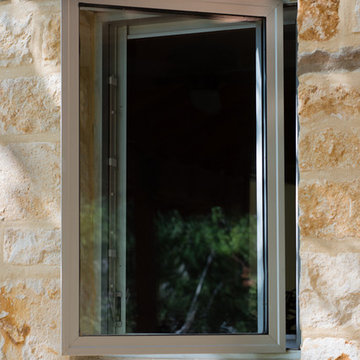
Mark Menjivar Photography
Esempio della facciata di una casa piccola contemporanea a un piano con rivestimento in pietra e tetto a capanna
Esempio della facciata di una casa piccola contemporanea a un piano con rivestimento in pietra e tetto a capanna
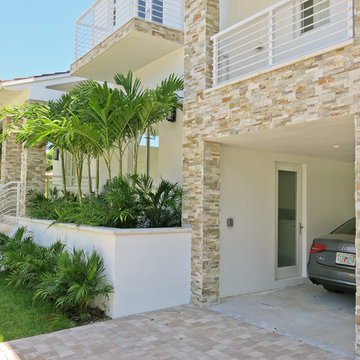
Product Showed: Gobi Format
Natural Stones Panels can make your home exterior look very Elegant, Eye-catching and Distinguished.
These panels have a clean, straight linear look but add texture due to the irregularity of the pieces.
Suggested uses: Indoors & Outdoors, Commercial, and Residential projects.
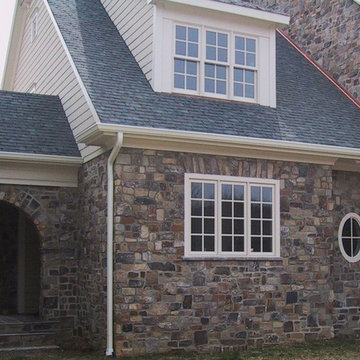
The Quarry Mill's Tantallon natural thin veneer gives this traditional home color and dimension. Tantallon stone brings shades of gray, tan and gold with lighter hues to your natural stone veneer projects. The various textures of the Tantallon stones will add dimension to your space. This stone is great for large and small projects on homes and landscaping structures. Tantallon stones will look great in a rustic, country setting or a contemporary home with new appliances and electronics. This stone adds an earthy feel to any space.
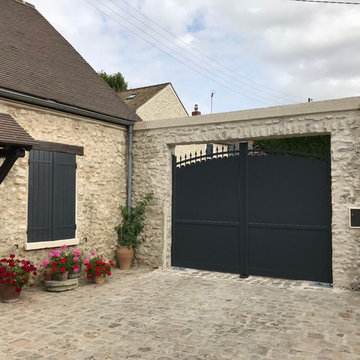
ATELIER OD
Ispirazione per la villa country a due piani di medie dimensioni con rivestimento in pietra, tetto a capanna e copertura in tegole
Ispirazione per la villa country a due piani di medie dimensioni con rivestimento in pietra, tetto a capanna e copertura in tegole
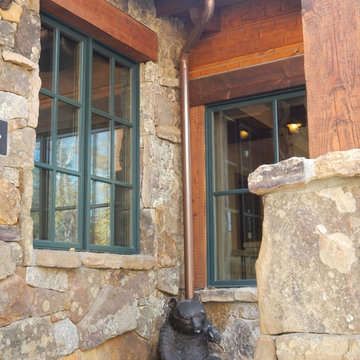
Immagine della facciata di una casa grande rustica a due piani con rivestimento in pietra e tetto a capanna
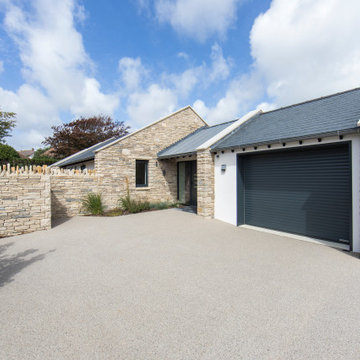
The building form took reference from the traditional Ballard Estate military huts and the distinct Swanage vernacular, these two elements combined has created a unique home completely of its time, place and client. Locally sourced Purbeck stone has been employed for detailing throughout, handpicked by the clients from H F Bonfield & Son quarry located just 4 miles from the site.
Photography: Jonathan Gooding
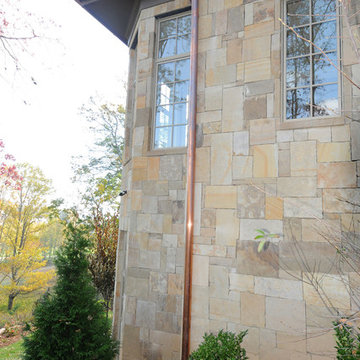
Ispirazione per la villa grande beige american style a due piani con rivestimento in pietra, tetto a padiglione e copertura a scandole
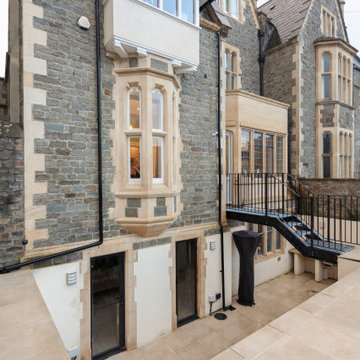
The rear garden to this imposing Grade II listed house has been re-designed by DHV Architects to create a better connection of the house with the garden. A new metal bridge links the hall floor with the garden. A generous light well and patio have been added to bring light and air into lower ground floor. Two windows have been converted into doors at lower ground floor level. The sleek sandstone patio visually links the garden with the house.
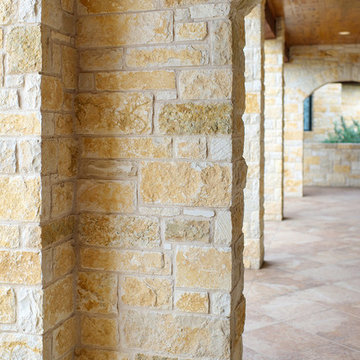
Sara Donaldson Photograph
Ispirazione per la villa ampia beige rustica a due piani con rivestimento in pietra, tetto a capanna e copertura in metallo o lamiera
Ispirazione per la villa ampia beige rustica a due piani con rivestimento in pietra, tetto a capanna e copertura in metallo o lamiera
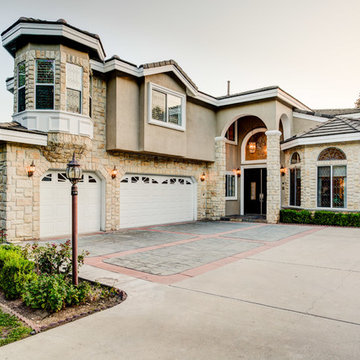
Idee per la facciata di una casa grande grigia classica a due piani con rivestimento in pietra e tetto a padiglione
Facciate di case beige con rivestimento in pietra
8
