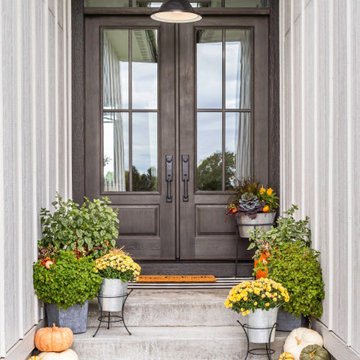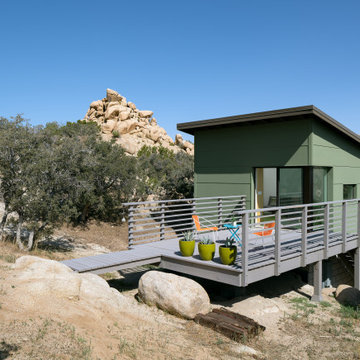Facciate di case beige
Filtra anche per:
Budget
Ordina per:Popolari oggi
101 - 120 di 10.575 foto
1 di 3
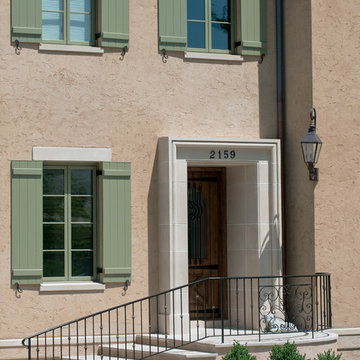
Photographer: Anice Hoachlander from Hoachlander Davis Photography, LLC
Architect: Anthony "Ankie" Barnes, AIA, LEED AP
Project Architect: Michelle Vassallo
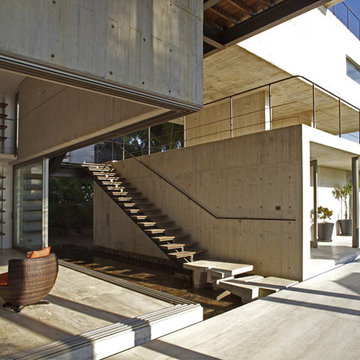
Photo by Roberto Beltrán
Idee per la facciata di una casa moderna con rivestimento in cemento e scale
Idee per la facciata di una casa moderna con rivestimento in cemento e scale

Ispirazione per la facciata di una casa marrone moderna a un piano con rivestimento in legno
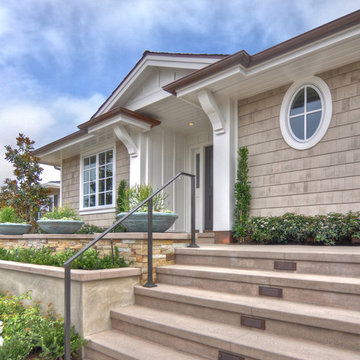
This coastal living home has true curb appeal. A grass lined cement driveway, peaked entry roof, rock pavers and beautiful landscaping will catch the eye of all who pass by.
Interior Design by: Details a Design Firm
2579 East Bluff Dr.#425
Newport Beach, Ca 92660
Phone: 949-716-1880
Construction By, Spinnaker Development
428 32nd st.
Newport Beach, CA. 92663
Phone: 949-544-5801

An entrance worthy of a grand Victorian Homestead.
Immagine della villa grande beige classica a due piani con tetto a padiglione, copertura in tegole e tetto grigio
Immagine della villa grande beige classica a due piani con tetto a padiglione, copertura in tegole e tetto grigio
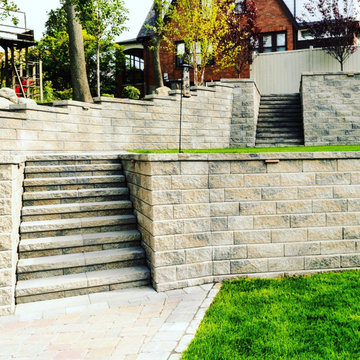
The total renovation of this Newton property was designed and engineered to maximize the outdoor living area. The sloping grade and limited lot size available required a design that utilized a series of well-engineered stone retaining walls and sophisticated drainage. The transformation of this property resulted in an exciting, functional entertaining, and play area for an active family.

The exterior entry features tall windows surrounded by stone and a wood door.
Ispirazione per la villa bianca country a tre piani di medie dimensioni con rivestimenti misti, tetto a capanna, copertura a scandole, pannelli e listelle di legno e tetto grigio
Ispirazione per la villa bianca country a tre piani di medie dimensioni con rivestimenti misti, tetto a capanna, copertura a scandole, pannelli e listelle di legno e tetto grigio

дачный дом из рубленого бревна с камышовой крышей
Immagine della facciata di una casa grande beige rustica a due piani con rivestimento in legno, copertura verde e falda a timpano
Immagine della facciata di una casa grande beige rustica a due piani con rivestimento in legno, copertura verde e falda a timpano

The exterior of a blue-painted Craftsman-style home with tan trimmings and a stone garden fountain.
Immagine della villa blu american style a tre piani con rivestimento in legno
Immagine della villa blu american style a tre piani con rivestimento in legno
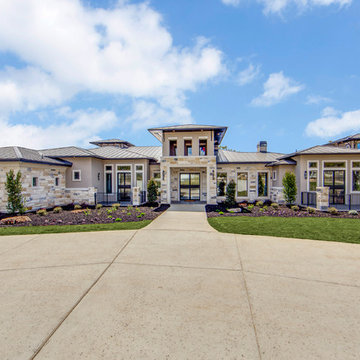
Shoot2Sell
Immagine della villa grande grigia classica a un piano con rivestimento in pietra e copertura in metallo o lamiera
Immagine della villa grande grigia classica a un piano con rivestimento in pietra e copertura in metallo o lamiera

Idee per la facciata di una casa blu american style a un piano con rivestimento in mattoni

The cottage style exterior of this newly remodeled ranch in Connecticut, belies its transitional interior design. The exterior of the home features wood shingle siding along with pvc trim work, a gently flared beltline separates the main level from the walk out lower level at the rear. Also on the rear of the house where the addition is most prominent there is a cozy deck, with maintenance free cable railings, a quaint gravel patio, and a garden shed with its own patio and fire pit gathering area.
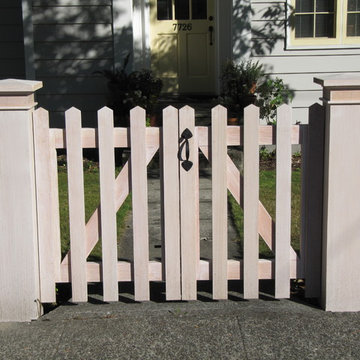
New gates at sidewalk have latch set and strap hinges. Pickets are 36" high and 2.75" wide, made by ripping a 1 x 6 in half. Spacing between pickets is generally 2.75".
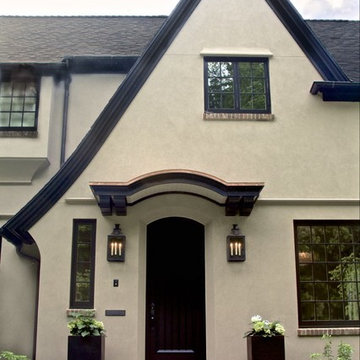
Cella Architecture
Immagine della villa beige classica con rivestimento in stucco, tetto a capanna e copertura a scandole
Immagine della villa beige classica con rivestimento in stucco, tetto a capanna e copertura a scandole

Lake Keowee estate home with steel doors and windows, large outdoor living with kitchen, chimney pots, legacy home situated on 5 lots on beautiful Lake Keowee in SC

This classic shingle-style home perched on the shores of Lake Champlain was designed by architect Ramsay Gourd and built by Red House Building. Complete with flared shingle walls, natural stone columns, a slate roof with massive eaves, gracious porches, coffered ceilings, and a mahogany-clad living room; it's easy to imagine that watching the sunset may become the highlight of each day!
Facciate di case beige
6

