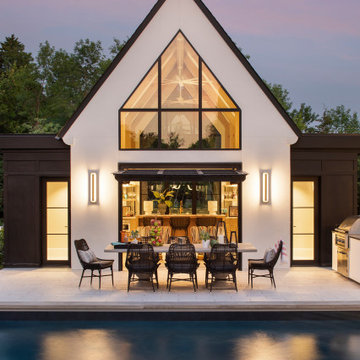1.253 Foto di case e interni viola

Esempio della villa ampia grigia classica a tre piani con rivestimento in cemento, tetto a capanna e copertura a scandole

Design Excellence Award winning kitchen.
The open kitchen and family room coordinate in colors and performance fabrics; the vertical striped chair backs are echoed in sofa throw pillows. The antique brass chandelier adds warmth and history. The island has a double custom edge countertop providing a unique feature to the island, adding to its importance. The breakfast nook with custom banquette has coordinated performance fabrics. Photography: Lauren Hagerstrom
Photography-LAUREN HAGERSTROM
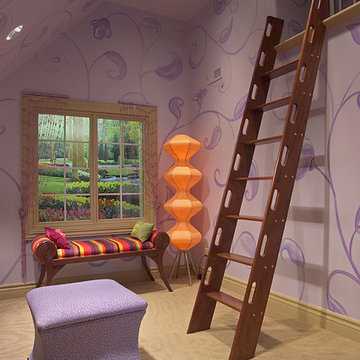
Home built by Arjay Builders Inc.
Foto di un'ampia cameretta per bambini da 4 a 10 anni chic con pareti viola e moquette
Foto di un'ampia cameretta per bambini da 4 a 10 anni chic con pareti viola e moquette

This custom contemporary NYC roof garden near Gramercy Park features beautifully stained ipe deck and planters with plantings of evergreens, Japanese maples, bamboo, boxwoods, and ornamental grasses. Read more about our projects on my blog, www.amberfreda.com.
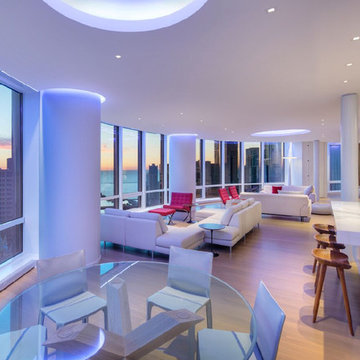
Esempio di un grande soggiorno minimal stile loft con camino lineare Ribbon, cornice del camino in pietra e pareti bianche
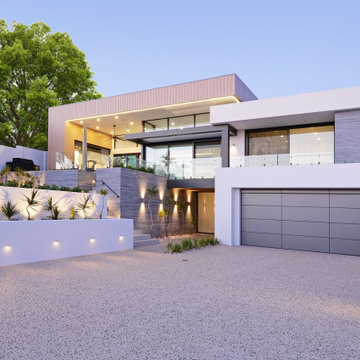
The elevation features:
Feature Aluminium garage door
Eco Outdoor Roda Stone
Double Glazing windows and sliding doors
Fully Landscaped
Immagine della villa contemporanea a due piani di medie dimensioni con tetto piano e copertura in metallo o lamiera
Immagine della villa contemporanea a due piani di medie dimensioni con tetto piano e copertura in metallo o lamiera
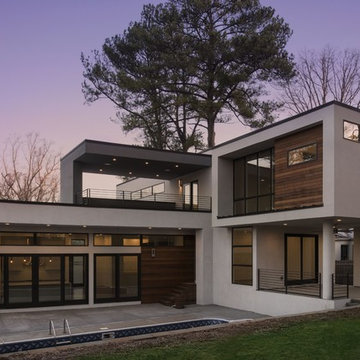
Galina Coada, Architectural Photographer
Immagine della facciata di una casa grande grigia moderna a due piani con rivestimento in pietra e tetto piano
Immagine della facciata di una casa grande grigia moderna a due piani con rivestimento in pietra e tetto piano
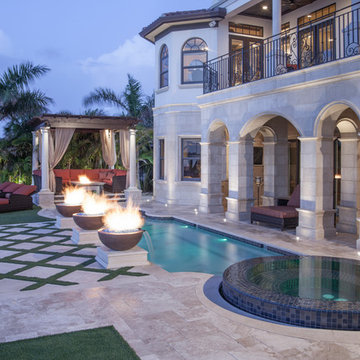
Drawing inspiration for the beauty and elegance of the home’s Italian Villa-like elements, this luxurious outdoor space by Ryan Hughes Design/Build transports family and guests to a Mediterranean retreat. Capitalizing on soaring columns and arches, the Hughes team added a unique shaped pool with an original in-pool tile design, an elevated spa, flaming fire pots, a crowning pergola/cabana, water elements and a beautiful lit water wall entry.
Professional space planning made it all possible within the limited oceanfront expanse. There is no limit however to the enjoyment created through this stunning oasis fit for quiet retreats or elegant entertaining. As soon as guests enter this space they will feel they have been whisked away to the waters and wonders of an unbelievable resort.
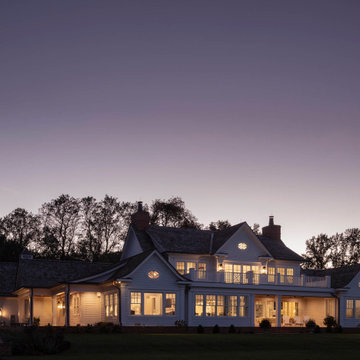
The well-balanced rear elevation features symmetrical roof lines, Chippendale railings, and rotated ellipse windows with divided lites. Ideal for outdoor entertaining, the perimeter of the covered patio includes recessed motorized screens that effortlessly create a screened-in porch in the warmer months.

Idee per la villa grande multicolore country a tre piani con rivestimenti misti, tetto a capanna, copertura mista e abbinamento di colori
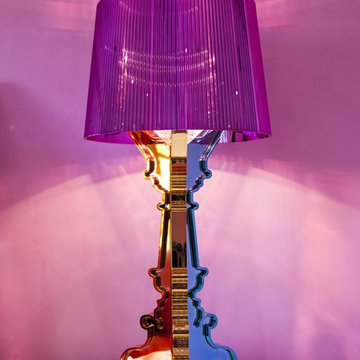
Designer: Sarah Zohar,
Photo Credit: Paul Stoppi,
A close-up shot a table lamp in a bedroom at a private residence in Miramar, Florida
Idee per una cameretta per bambini da 4 a 10 anni chic di medie dimensioni con pareti rosa e parquet chiaro
Idee per una cameretta per bambini da 4 a 10 anni chic di medie dimensioni con pareti rosa e parquet chiaro
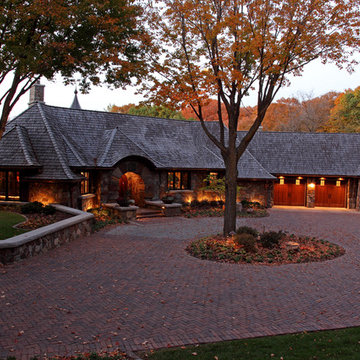
A highly custom home for clients who have a lifelong love for Africa. Art and items collected over decades found a home here, whether in the dining room or museum room. The clients instilled a love of Africa in the Architect as well.
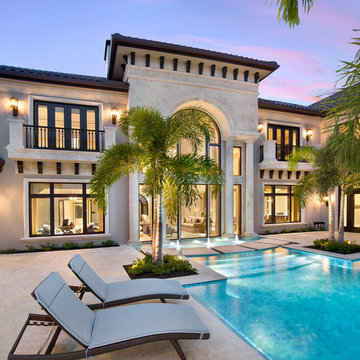
The infinity-edge swimming pool, which measures 40 by 60 feet, was designed so that water flows toward a crackling fire pit in this complete backyard entetainment space.

Built by Keystone Custom Builders, Inc.
Immagine di una grande camera matrimoniale stile rurale con pareti beige, moquette, pavimento beige e travi a vista
Immagine di una grande camera matrimoniale stile rurale con pareti beige, moquette, pavimento beige e travi a vista
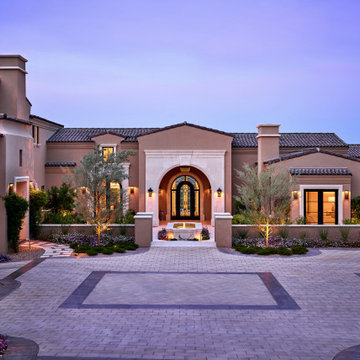
Designed for large-scale gatherings, this luxury estate in north Scottsdale offers plenty of room for guests to park their cars on the massive driveway.
Project Details // Sublime Sanctuary
Upper Canyon, Silverleaf Golf Club
Scottsdale, Arizona
Architecture: Drewett Works
Builder: American First Builders
Interior Designer: Michele Lundstedt
Photography: Werner Segarra
https://www.drewettworks.com/sublime-sanctuary/
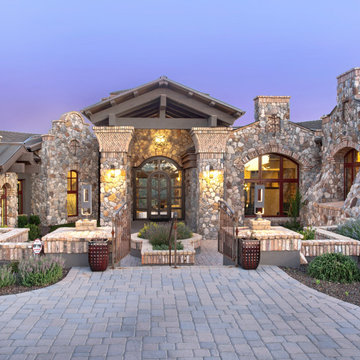
Custom home in the Preserve at the Ranch, designed by Senior Project Designer, Todd Nanke and Creative Director, Jared Nanke.
Ispirazione per la villa ampia marrone rustica a un piano con rivestimenti misti, tetto a padiglione e copertura in metallo o lamiera
Ispirazione per la villa ampia marrone rustica a un piano con rivestimenti misti, tetto a padiglione e copertura in metallo o lamiera
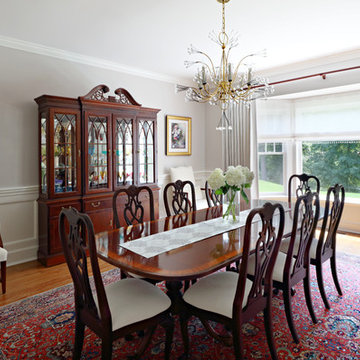
Ispirazione per una sala da pranzo classica chiusa e di medie dimensioni con pareti beige, pavimento in legno massello medio, nessun camino e pavimento marrone
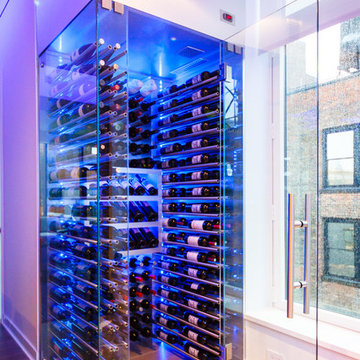
modern wine closet built in apartment in NYC. Stainless interior,seamless glass, and ultra quiet climate control system w digital thermostat. Led lighting and custom metal racks and grills.
1.253 Foto di case e interni viola
7


















