1.253 Foto di case e interni viola
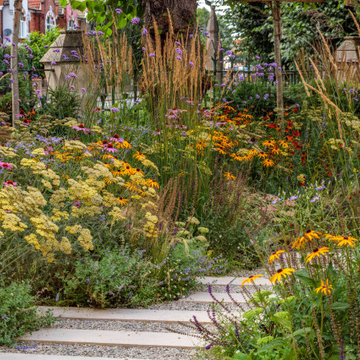
The front garden for an innovative property in Fulham Cemetery - the house featured on Channel 4's Grand Designs in January 2021. The design had to enhance the relationship with the bold, contemporary architecture and open up a dialogue with the wild green space beyond its boundaries. Seen here in the height of summer, this space is an immersive walk through a naturalistic and pollinator rich planting scheme.
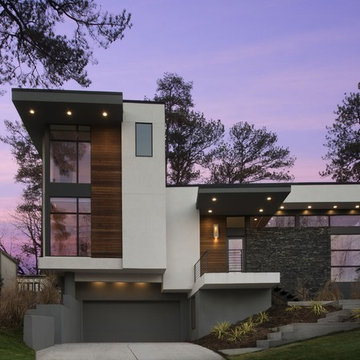
Galina Coada, Architectural Photographer
Immagine della facciata di una casa grande grigia moderna a due piani con rivestimento in pietra e tetto piano
Immagine della facciata di una casa grande grigia moderna a due piani con rivestimento in pietra e tetto piano
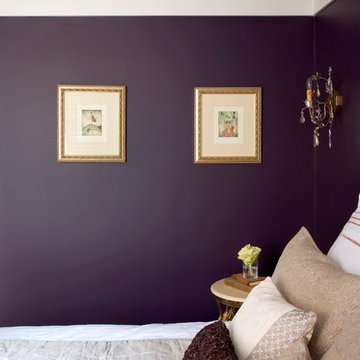
Private Residence near Central Park
Foto di un'ampia camera degli ospiti classica con pareti viola e pavimento in legno massello medio
Foto di un'ampia camera degli ospiti classica con pareti viola e pavimento in legno massello medio
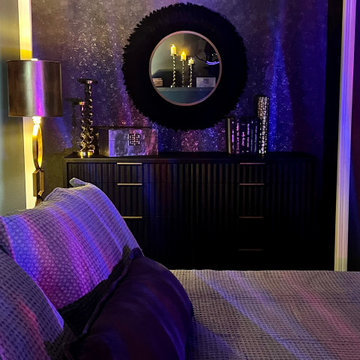
Adult themed bedroom for vacation rental home
Esempio di una camera da letto boho chic
Esempio di una camera da letto boho chic

Idee per un'ampia sala da pranzo aperta verso la cucina minimal con pareti multicolore e pavimento grigio
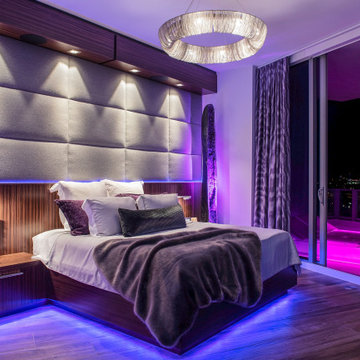
Master bedroom in Vue Sarasota condo build-out.
Ispirazione per una camera matrimoniale minimal di medie dimensioni con nessun camino
Ispirazione per una camera matrimoniale minimal di medie dimensioni con nessun camino

Our latest project completed 2019.
8,600 Sqft work of art! 3 floors including 2,200 sqft of basement, temperature controlled wine cellar, full basketball court, outdoor barbecue, herb garden and more. Fine craftsmanship and attention to details.

Idee per la villa grande moderna a due piani con rivestimento in stucco, tetto piano e tetto bianco
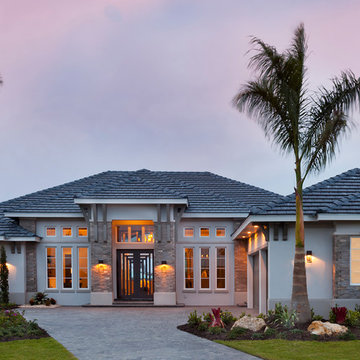
Visit The Korina 14803 Como Circle or call 941 907.8131 for additional information.
3 bedrooms | 4.5 baths | 3 car garage | 4,536 SF
The Korina is John Cannon’s new model home that is inspired by a transitional West Indies style with a contemporary influence. From the cathedral ceilings with custom stained scissor beams in the great room with neighboring pristine white on white main kitchen and chef-grade prep kitchen beyond, to the luxurious spa-like dual master bathrooms, the aesthetics of this home are the epitome of timeless elegance. Every detail is geared toward creating an upscale retreat from the hectic pace of day-to-day life. A neutral backdrop and an abundance of natural light, paired with vibrant accents of yellow, blues, greens and mixed metals shine throughout the home.
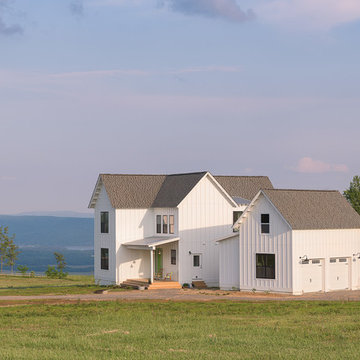
What an honor and a privilege to have been the project manager and interior & exterior Designer of The Farmhouse atop of Jasper Highlands in Jasper, TN The entire home was built in record time at 4.5 months!! The section above the two garage doors will soon have a metal overhang to compliment the front porch. The siding is board and batton in hardy board.
Interior & Exterior Designer & Project Manager - Dawn D Totty DESIGNS Architect- Michael Bridges
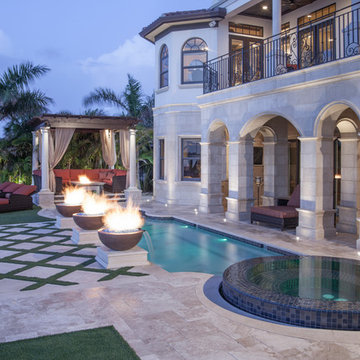
Drawing inspiration for the beauty and elegance of the home’s Italian Villa-like elements, this luxurious outdoor space by Ryan Hughes Design/Build transports family and guests to a Mediterranean retreat. Capitalizing on soaring columns and arches, the Hughes team added a unique shaped pool with an original in-pool tile design, an elevated spa, flaming fire pots, a crowning pergola/cabana, water elements and a beautiful lit water wall entry.
Professional space planning made it all possible within the limited oceanfront expanse. There is no limit however to the enjoyment created through this stunning oasis fit for quiet retreats or elegant entertaining. As soon as guests enter this space they will feel they have been whisked away to the waters and wonders of an unbelievable resort.

With 100 acres of forest this 12,000 square foot magnificent home is a dream come true and designed for entertaining. The use log and glass combine to make it warm and welcoming.
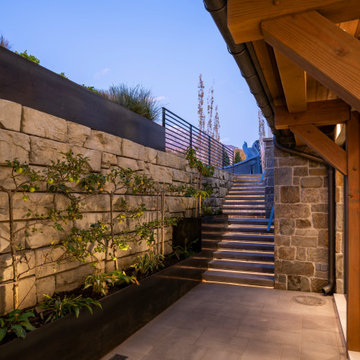
Foto di un grande patio o portico country in cortile con pavimentazioni in cemento e un tetto a sbalzo

George Loch
Foto di un grande studio chic con libreria, parquet scuro, cornice del camino in pietra, pavimento marrone, pareti verdi e camino classico
Foto di un grande studio chic con libreria, parquet scuro, cornice del camino in pietra, pavimento marrone, pareti verdi e camino classico
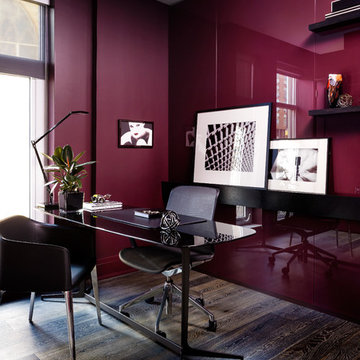
Brandon Barre Phtoography
Immagine di un ufficio design di medie dimensioni con pavimento in legno massello medio, scrivania autoportante e pareti rosse
Immagine di un ufficio design di medie dimensioni con pavimento in legno massello medio, scrivania autoportante e pareti rosse

An old outdated barn transformed into a Pottery Barn-inspired space, blending vintage charm with modern elegance.
Ispirazione per un atelier country di medie dimensioni con pareti bianche, pavimento in cemento, nessun camino, scrivania autoportante, travi a vista e pareti in perlinato
Ispirazione per un atelier country di medie dimensioni con pareti bianche, pavimento in cemento, nessun camino, scrivania autoportante, travi a vista e pareti in perlinato
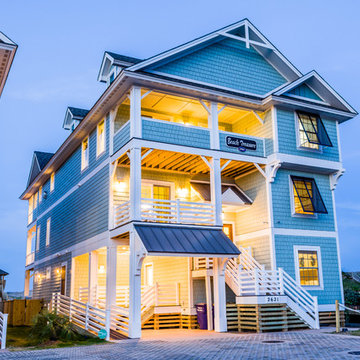
Ispirazione per la villa ampia blu stile marinaro a tre piani con rivestimento in legno, tetto a capanna e copertura a scandole

Contemporary Staircase
Foto di un'ampia scala a rampa dritta minimal con pedata in legno e alzata in metallo
Foto di un'ampia scala a rampa dritta minimal con pedata in legno e alzata in metallo
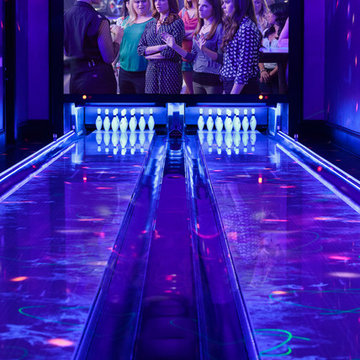
This home bowling alley features a custom lane color called "Red Hot Allusion" and special flame graphics that are visible under ultraviolet black lights, and a custom "LA Lanes" logo. 12' wide projection screen, down-lane LED lighting, custom gray pins and black pearl guest bowling balls, both with custom "LA Lanes" logo. Built-in ball and shoe storage. Triple overhead screens (2 scoring displays and 1 TV).
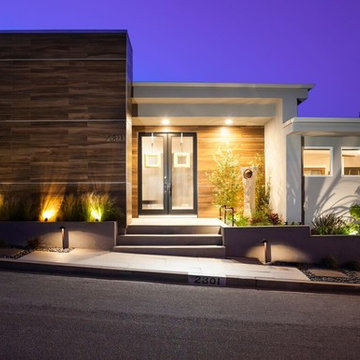
Jon Encarnacion
Immagine della facciata di una casa grigia moderna a piani sfalsati di medie dimensioni con rivestimento in stucco
Immagine della facciata di una casa grigia moderna a piani sfalsati di medie dimensioni con rivestimento in stucco
1.253 Foto di case e interni viola
3

















