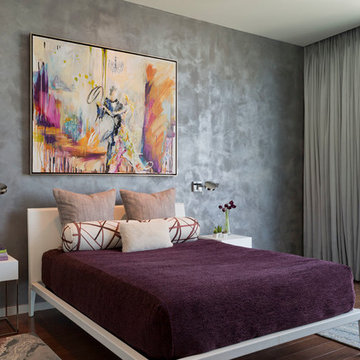1.254 Foto di case e interni viola
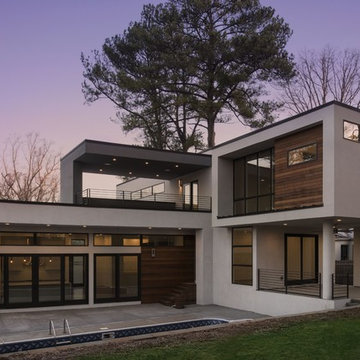
Galina Coada, Architectural Photographer
Immagine della facciata di una casa grande grigia moderna a due piani con rivestimento in pietra e tetto piano
Immagine della facciata di una casa grande grigia moderna a due piani con rivestimento in pietra e tetto piano

Double larder cupboard with drawers to the bottom. Bespoke hand-made cabinetry. Paint colours by Lewis Alderson
Esempio di un'ampia dispensa country con ante lisce, ante grigie, top in granito e pavimento in pietra calcarea
Esempio di un'ampia dispensa country con ante lisce, ante grigie, top in granito e pavimento in pietra calcarea

Esempio di un grande ingresso con anticamera chic con pareti bianche e pavimento grigio

Esempio di un grande portico country nel cortile laterale con pavimentazioni in pietra naturale e un tetto a sbalzo

Introducing Our Latest Masterpiece – The Hideaway Retreat - 7 Locke Crescent East Fremantle
Open Times- see our website
When it comes to seeing potential in a building project there are few specialists more adept at putting it all together than Andre and the team at Empire Building Company.
We invite you to come on in and view just what attention to detail looks like.
During a visit we can outline for you why we selected this block of land, our response to it from a design perspective and the completed outcome a double storey elegantly crafted residence focussing on the likely occupiers needs and lifestyle.
In today’s market place the more flexible a home is in form and function the more desirable it will be to live in. This has the dual effect of enhancing lifestyle for its occupants and making the home desirable to a broad market at time of sale and in so doing preserving value.
“From the street the home has a bold presence. Once you step inside, the interior has been designed to have a calming retreat feel to accommodate a modern family, executive or retiring couple or even a family considering having their ageing parents move in.” Andre Malecky
A hallmark of this home, not uncommon when developing in a residential infill location is the clever integration of engineering solutions to the home’s construction. At Empire we revel in this type of construction and design challenged situations and we go to extraordinary lengths to get the solution that best fits budget, timeliness and living amenity. In this home our solution was to employ a two-level strategic geometric design with a specifically engineered cantilevered roof that provides essential amenity but serves to accentuate the façade.
Whilst the best solution for this home was to demolish and build brand new, this is not always the case. At Empire we have extensive experience is working with clients in renovating their existing home and transforming it into their dream home.
This home was strategically positioned to maximise available views, northern exposure and natural light into the residence. Energy Efficiency has been considered for the end user by introduction of double-glazed windows, Velux roof window, insulated roof panels, ceiling and wall insulation, solar panels and even comes with a 3Ph electric car charge point in the opulently tiled garage. Some of the latest user-friendly automation, electronics and appliances will also make the living experience very satisfying.
We invite you to view our latest show home and to discuss with us your current living challenges and aspirations. Being a custom boutique builder, we assess your situation, the block, the current structure and look for ways to maximise the full potential of the location, topography and design brief.
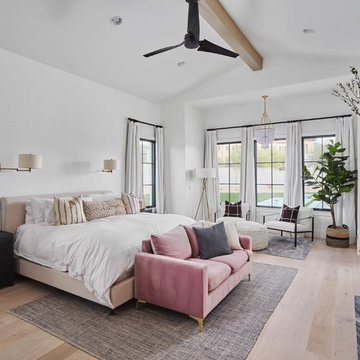
Roehner Ryan
Immagine di una grande camera matrimoniale country con pareti bianche, parquet chiaro, camino classico, cornice del camino in pietra e pavimento beige
Immagine di una grande camera matrimoniale country con pareti bianche, parquet chiaro, camino classico, cornice del camino in pietra e pavimento beige
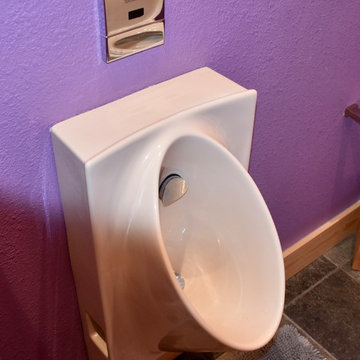
Beth Dahlke
Esempio di una stanza da bagno minimal di medie dimensioni con ante lisce, doccia alcova, orinatoio, pareti viola, pavimento in ardesia, lavabo a bacinella, top in superficie solida e doccia aperta
Esempio di una stanza da bagno minimal di medie dimensioni con ante lisce, doccia alcova, orinatoio, pareti viola, pavimento in ardesia, lavabo a bacinella, top in superficie solida e doccia aperta

This custom contemporary NYC roof garden near Gramercy Park features beautifully stained ipe deck and planters with plantings of evergreens, Japanese maples, bamboo, boxwoods, and ornamental grasses. Read more about our projects on my blog, www.amberfreda.com.

© Paul Finkel Photography
Immagine di una grande stanza da bagno padronale tradizionale con piastrelle a mosaico, lavabo a colonna, piastrelle bianche, pareti gialle e pavimento con piastrelle a mosaico
Immagine di una grande stanza da bagno padronale tradizionale con piastrelle a mosaico, lavabo a colonna, piastrelle bianche, pareti gialle e pavimento con piastrelle a mosaico

Louisa, San Clemente Coastal Modern Architecture
The brief for this modern coastal home was to create a place where the clients and their children and their families could gather to enjoy all the beauty of living in Southern California. Maximizing the lot was key to unlocking the potential of this property so the decision was made to excavate the entire property to allow natural light and ventilation to circulate through the lower level of the home.
A courtyard with a green wall and olive tree act as the lung for the building as the coastal breeze brings fresh air in and circulates out the old through the courtyard.
The concept for the home was to be living on a deck, so the large expanse of glass doors fold away to allow a seamless connection between the indoor and outdoors and feeling of being out on the deck is felt on the interior. A huge cantilevered beam in the roof allows for corner to completely disappear as the home looks to a beautiful ocean view and Dana Point harbor in the distance. All of the spaces throughout the home have a connection to the outdoors and this creates a light, bright and healthy environment.
Passive design principles were employed to ensure the building is as energy efficient as possible. Solar panels keep the building off the grid and and deep overhangs help in reducing the solar heat gains of the building. Ultimately this home has become a place that the families can all enjoy together as the grand kids create those memories of spending time at the beach.
Images and Video by Aandid Media.

Foto di un ampio bancone bar mediterraneo con ante lisce, ante nere, paraspruzzi multicolore, pavimento in legno massello medio, pavimento marrone, top verde e lavello sottopiano

A Nash terraced house in Regent's Park, London. Interior design by Gaye Gardner. Photography by Adam Butler
Esempio di una grande sala da pranzo vittoriana con pareti blu, moquette, camino classico, cornice del camino in pietra e pavimento viola
Esempio di una grande sala da pranzo vittoriana con pareti blu, moquette, camino classico, cornice del camino in pietra e pavimento viola
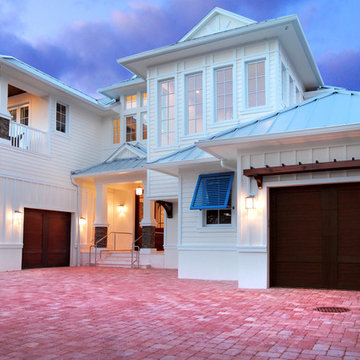
Contemporary Naples home blends coastal style with green features and punches of feminine elegance.
The home is unique in its two-story courtyard style, but encompasses plenty of coastal touches inside and out. Unique features of the home also include its green elements, such as solar panels on the roof to take advantage of the natural power of Florida’s sun, and attention to detail

The brief for this project was for the house to be at one with its surroundings.
Integrating harmoniously into its coastal setting a focus for the house was to open it up to allow the light and sea breeze to breathe through the building. The first floor seems almost to levitate above the landscape by minimising the visual bulk of the ground floor through the use of cantilevers and extensive glazing. The contemporary lines and low lying form echo the rolling country in which it resides.

Idee per la villa grande moderna a due piani con rivestimento in stucco, tetto piano e tetto bianco

This new home was built on an old lot in Dallas, TX in the Preston Hollow neighborhood. The new home is a little over 5,600 sq.ft. and features an expansive great room and a professional chef’s kitchen. This 100% brick exterior home was built with full-foam encapsulation for maximum energy performance. There is an immaculate courtyard enclosed by a 9' brick wall keeping their spool (spa/pool) private. Electric infrared radiant patio heaters and patio fans and of course a fireplace keep the courtyard comfortable no matter what time of year. A custom king and a half bed was built with steps at the end of the bed, making it easy for their dog Roxy, to get up on the bed. There are electrical outlets in the back of the bathroom drawers and a TV mounted on the wall behind the tub for convenience. The bathroom also has a steam shower with a digital thermostatic valve. The kitchen has two of everything, as it should, being a commercial chef's kitchen! The stainless vent hood, flanked by floating wooden shelves, draws your eyes to the center of this immaculate kitchen full of Bluestar Commercial appliances. There is also a wall oven with a warming drawer, a brick pizza oven, and an indoor churrasco grill. There are two refrigerators, one on either end of the expansive kitchen wall, making everything convenient. There are two islands; one with casual dining bar stools, as well as a built-in dining table and another for prepping food. At the top of the stairs is a good size landing for storage and family photos. There are two bedrooms, each with its own bathroom, as well as a movie room. What makes this home so special is the Casita! It has its own entrance off the common breezeway to the main house and courtyard. There is a full kitchen, a living area, an ADA compliant full bath, and a comfortable king bedroom. It’s perfect for friends staying the weekend or in-laws staying for a month.

Ensuite to the Principal bedroom, walls clad in Viola Marble with a white metro contrast, styled with a contemporary vanity unit, mirror and Belgian wall lights.
1.254 Foto di case e interni viola
1




















