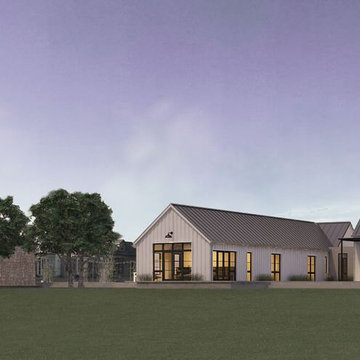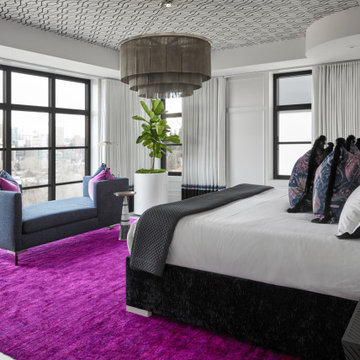1.253 Foto di case e interni viola
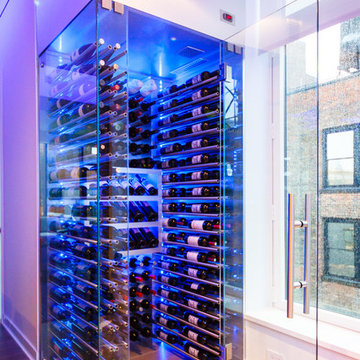
modern wine closet built in apartment in NYC. Stainless interior,seamless glass, and ultra quiet climate control system w digital thermostat. Led lighting and custom metal racks and grills.
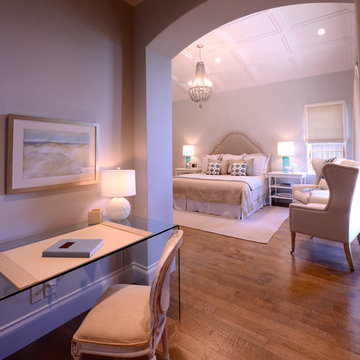
Ispirazione per un'ampia camera matrimoniale chic con pareti blu, pavimento in legno massello medio e nessun camino
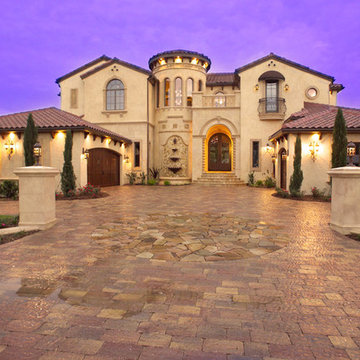
Tony Geise Photography
Ispirazione per la facciata di una casa grande beige mediterranea a tre piani con rivestimento in pietra
Ispirazione per la facciata di una casa grande beige mediterranea a tre piani con rivestimento in pietra
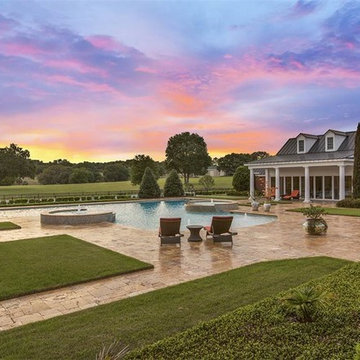
Idee per un'ampia piscina classica personalizzata dietro casa con una vasca idromassaggio e pavimentazioni in pietra naturale
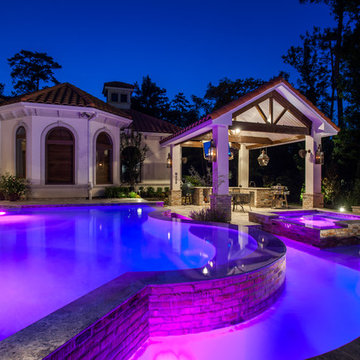
Paul Ladd is the best Photographer in Houston Area
This pool uses contemporary shapes and elevations with traditional french quarter materials, a wonderful match of new design techniques with New Orleans Taste !

A stunning 16th Century listed Queen Anne Manor House with contemporary Sky-Frame extension which features stunning Janey Butler Interiors design and style throughout. The fabulous contemporary zinc and glass extension with its 3 metre high sliding Sky-Frame windows allows for incredible views across the newly created garden towards the newly built Oak and Glass Gym & Garage building. When fully open the space achieves incredible indoor-outdoor contemporary living. A wonderful real life luxury home project designed, built and completed by Riba Llama Architects & Janey Butler Interiors of the Llama Group of Design companies.
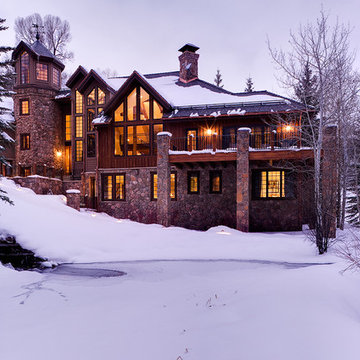
Ispirazione per la villa grande grigia contemporanea a tre piani con rivestimento in pietra, tetto a padiglione e copertura a scandole
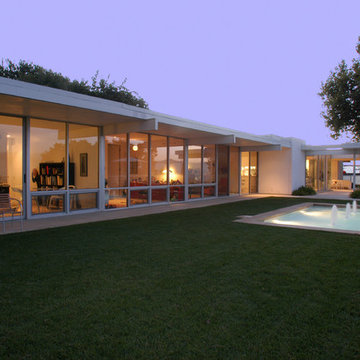
Mid-century modern classic, originally designed by A. Quincy Jones. Restored and expanded in the original style and intent.
Foto della villa grande bianca moderna a un piano con rivestimento in vetro e tetto piano
Foto della villa grande bianca moderna a un piano con rivestimento in vetro e tetto piano

Photos by Valerie Wilcox
Esempio di un'ampia cucina classica con lavello sottopiano, ante in stile shaker, ante blu, top in quarzo composito, elettrodomestici da incasso, parquet chiaro, pavimento marrone e top blu
Esempio di un'ampia cucina classica con lavello sottopiano, ante in stile shaker, ante blu, top in quarzo composito, elettrodomestici da incasso, parquet chiaro, pavimento marrone e top blu
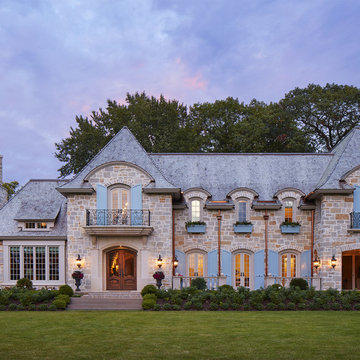
Builder: John Kraemer & Sons | Architecture: Charlie & Co. Design | Interior Design: Martha O'Hara Interiors | Landscaping: TOPO | Photography: Gaffer Photography
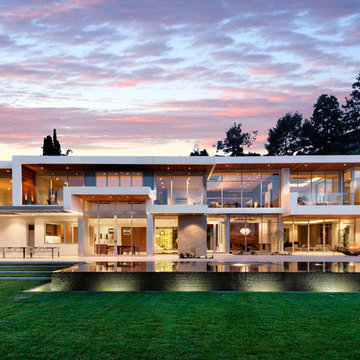
Installation by Century Custom Hardwood Floor in Los Angeles, CA
Idee per la facciata di una casa ampia bianca moderna a due piani con tetto piano
Idee per la facciata di una casa ampia bianca moderna a due piani con tetto piano
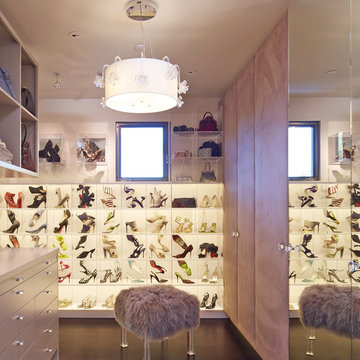
Immagine di un'ampia cabina armadio per donna contemporanea con nessun'anta, parquet scuro, ante bianche e pavimento marrone
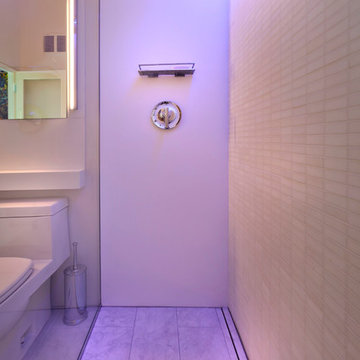
Gilbertson Photography
Ispirazione per una piccola stanza da bagno con doccia minimal con lavabo sottopiano, top in superficie solida, WC monopezzo, piastrelle bianche e pavimento in gres porcellanato
Ispirazione per una piccola stanza da bagno con doccia minimal con lavabo sottopiano, top in superficie solida, WC monopezzo, piastrelle bianche e pavimento in gres porcellanato
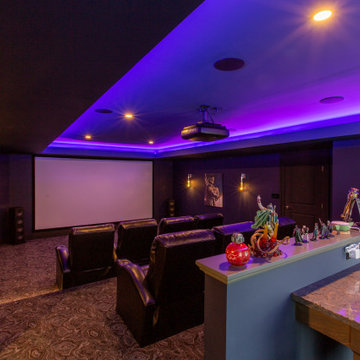
A Star Wars themed movie theater for a super fan! This theater has everything you need to sit back & relax; reclining seats, a concession stand with beverage fridge, a powder room and bar seating!

Ensuite to the Principal bedroom, walls clad in Viola Marble with a white metro contrast, styled with a contemporary vanity unit, mirror and Belgian wall lights.

A colorblocked wall in Purple Passion provides the perfect backdrop as an enhancement of the artist's own original artwork. We added coffered ceilings with recessed lighting; the interesting definition is created in the new coffered ceiling by adding additional depth with gray paint. This balances the purple wall and coordinates with sofa and animal print on the chairs. A hand-knotted custom rug in a contemporary pattern grounds the conversation grouping, and motorized shades can be lowered to protect the furnishings or raised to any point to expose the beautiful ocean view.
Photography Peter Rymwid
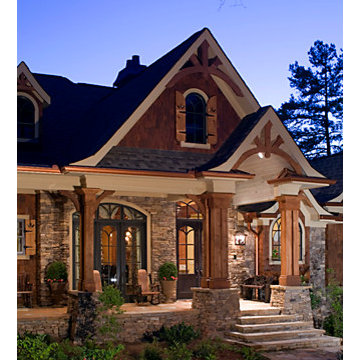
The beautiful arches on the Tranquility state the vision of rustic architecture. Amish rockers and a bench with carved bears greet you at the door.
Idee per la facciata di una casa rustica
Idee per la facciata di una casa rustica
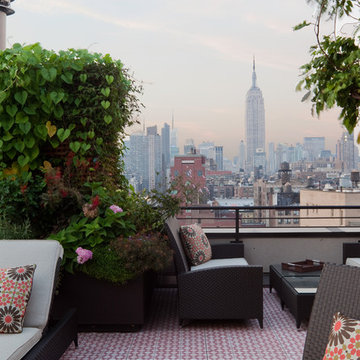
Rooftop Garden Seating and Living
Immagine di una terrazza minimal sul tetto e sul tetto con nessuna copertura e un giardino in vaso
Immagine di una terrazza minimal sul tetto e sul tetto con nessuna copertura e un giardino in vaso
1.253 Foto di case e interni viola
8


















