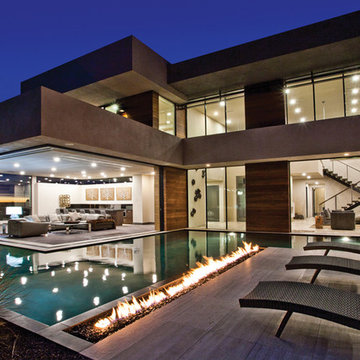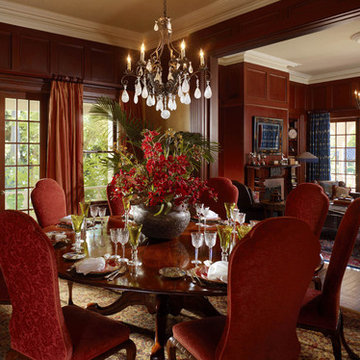1.258 Foto di case e interni viola
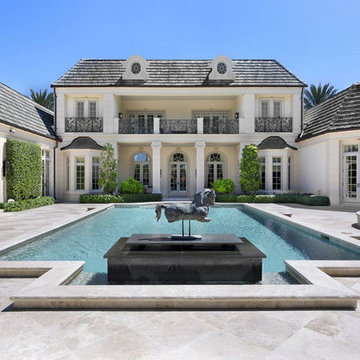
Rear Exterior
Immagine della villa beige classica a due piani di medie dimensioni con rivestimento in cemento, tetto a capanna e copertura in tegole
Immagine della villa beige classica a due piani di medie dimensioni con rivestimento in cemento, tetto a capanna e copertura in tegole
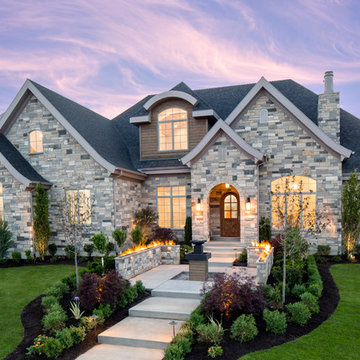
Nick Bayless Photography
Custom Home Design by Joe Carrick Design
Built By Highland Custom Homes
Interior Design by Chelsea Kasch - Striped Peony
Idee per la facciata di una casa grande grigia classica a tre piani con rivestimento in stucco
Idee per la facciata di una casa grande grigia classica a tre piani con rivestimento in stucco
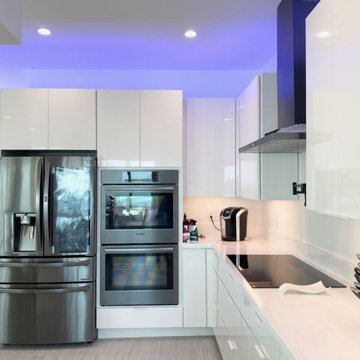
Eva Polizze was a pleasure to help her with her kitchen! she knew exactly what she wanted and extremely easy to work with! this is a new construction in beautiful Florida Keys!
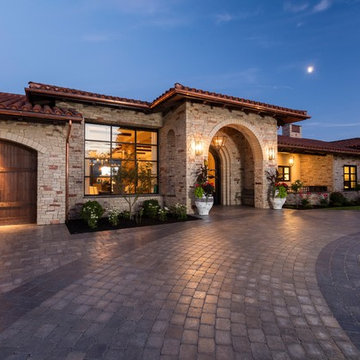
Foto della villa ampia beige mediterranea a due piani con rivestimento in pietra, tetto piano e copertura in tegole
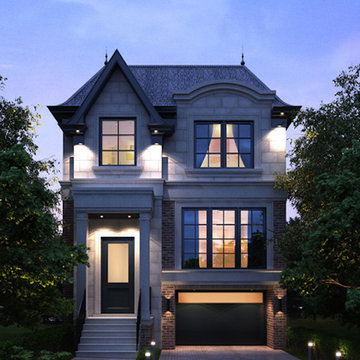
Idee per la facciata di una casa grande beige classica a due piani con rivestimento in pietra
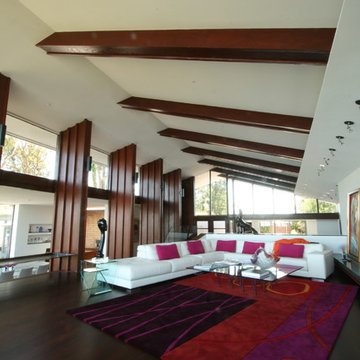
Living Room: The simple modern white sofa creates a perfect spot to cozy up to the fireplace and take in the expansive San Fransisco Bay views beyond. Splashes of color invigorate and modernize the space.
Photo: Couture Architecture
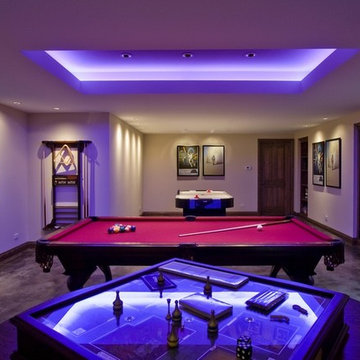
http://pickellbuilders.com. Photos by Linda Oyama Bryan. Basement Game Room with Stained Concrete Floor and Fluorescent Indirect Lighting.
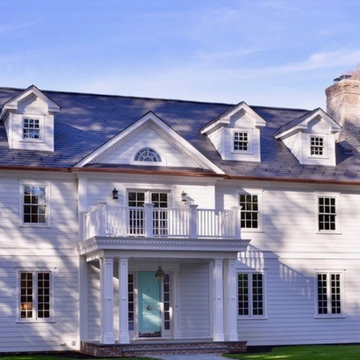
Ric Marder
Foto della villa ampia bianca classica a due piani con rivestimento con lastre in cemento, tetto a capanna e copertura in tegole
Foto della villa ampia bianca classica a due piani con rivestimento con lastre in cemento, tetto a capanna e copertura in tegole
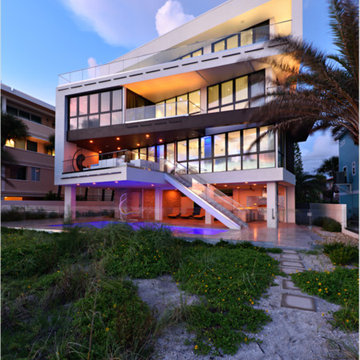
If there is a God of architecture he was smiling when this large oceanfront contemporary home was conceived in built.
Located in Treasure Island, The Sand Castle Capital of the world, our modern, majestic masterpiece is a turtle friendly beacon of beauty and brilliance. This award-winning home design includes a three-story glass staircase, six sets of folding glass window walls to the ocean, custom artistic lighting and custom cabinetry and millwork galore. What an inspiration it has been for JS. Company to be selected to build this exceptional one-of-a-kind luxury home.
Contemporary, Tampa Flordia
DSA

Louisa, San Clemente Coastal Modern Architecture
The brief for this modern coastal home was to create a place where the clients and their children and their families could gather to enjoy all the beauty of living in Southern California. Maximizing the lot was key to unlocking the potential of this property so the decision was made to excavate the entire property to allow natural light and ventilation to circulate through the lower level of the home.
A courtyard with a green wall and olive tree act as the lung for the building as the coastal breeze brings fresh air in and circulates out the old through the courtyard.
The concept for the home was to be living on a deck, so the large expanse of glass doors fold away to allow a seamless connection between the indoor and outdoors and feeling of being out on the deck is felt on the interior. A huge cantilevered beam in the roof allows for corner to completely disappear as the home looks to a beautiful ocean view and Dana Point harbor in the distance. All of the spaces throughout the home have a connection to the outdoors and this creates a light, bright and healthy environment.
Passive design principles were employed to ensure the building is as energy efficient as possible. Solar panels keep the building off the grid and and deep overhangs help in reducing the solar heat gains of the building. Ultimately this home has become a place that the families can all enjoy together as the grand kids create those memories of spending time at the beach.
Images and Video by Aandid Media.
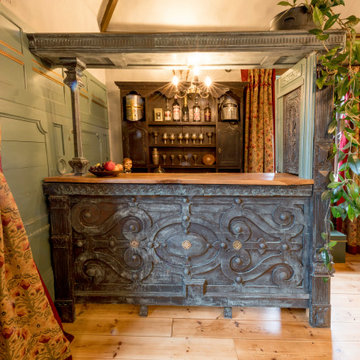
The bar is partly made from various architectural salvage including an old door pew ends ecclesiastical panelling. The bar top is one solid piece of English elm. The bar unit is an antique dresser.
The finish is a bronze paint that I have patinated.
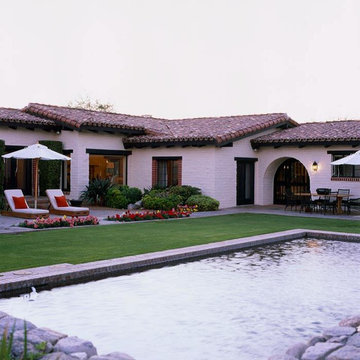
Mountain panoramas rise above the house adding ambiance to the pool's patio and outdoor dining area..
Photography by Joshua Klein
Idee per la facciata di una casa american style
Idee per la facciata di una casa american style
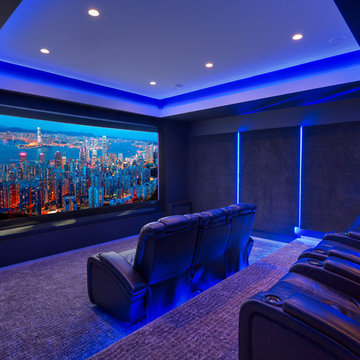
Sublime Photography
Idee per un grande home theatre moderno chiuso con pareti nere, moquette, schermo di proiezione e pavimento viola
Idee per un grande home theatre moderno chiuso con pareti nere, moquette, schermo di proiezione e pavimento viola
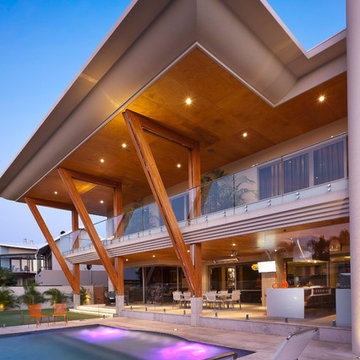
ShutterWorks Photography
Esempio della facciata di una casa ampia beige contemporanea a due piani
Esempio della facciata di una casa ampia beige contemporanea a due piani
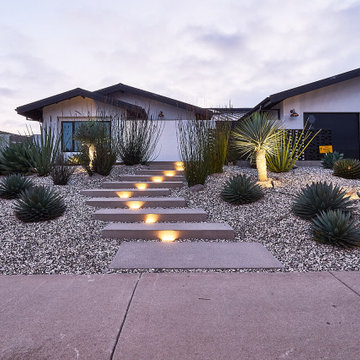
Idee per un giardino xeriscape moderno esposto in pieno sole di medie dimensioni e davanti casa con sassi di fiume
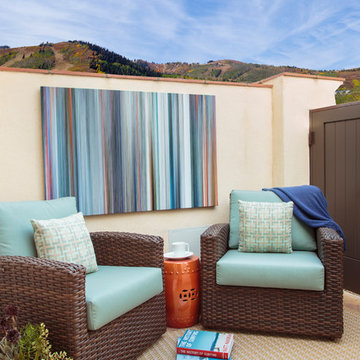
Foto di un privacy sul balcone mediterraneo di medie dimensioni con nessuna copertura
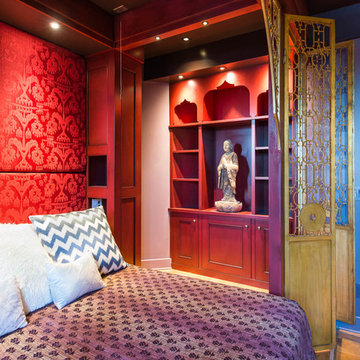
Mark Quéripel, AIA is an award-winning architect and interior designer, whose Boulder, Colorado design firm, MQ Architecture & Design, strives to create uniquely personal custom homes and remodels which resonate deeply with clients. The firm offers a wide array of professional services, and partners with some of the nation’s finest engineers and builders to provide a successful and synergistic building experience.
Alex Geller Photography
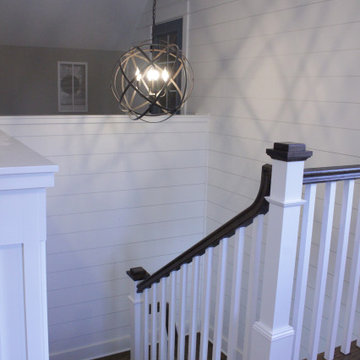
Home office bonus room in walk up attic.
Photo Credit: N. Leonard
Idee per una grande scala country con pareti in perlinato
Idee per una grande scala country con pareti in perlinato
1.258 Foto di case e interni viola
10


















