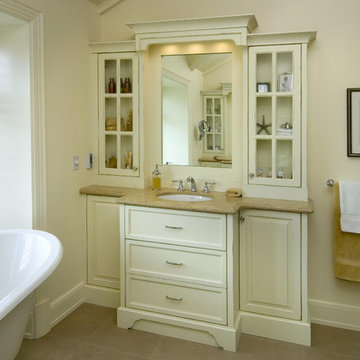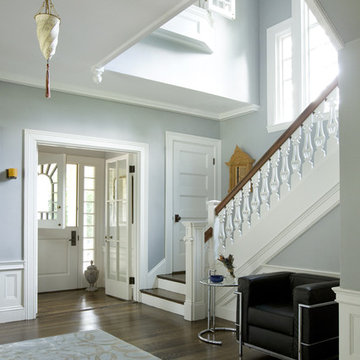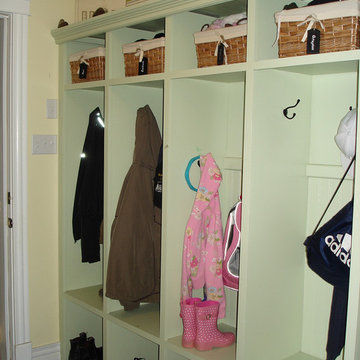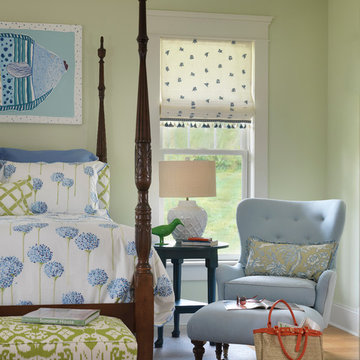108 Foto di case e interni verdi
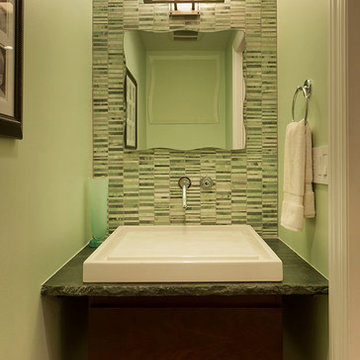
Esempio di un bagno di servizio classico con lavabo a bacinella, ante lisce, ante in legno bruno e piastrelle verdi
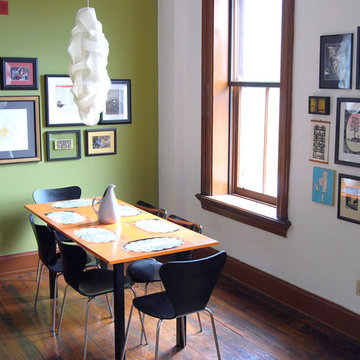
Ispirazione per una sala da pranzo classica con pareti verdi e parquet scuro
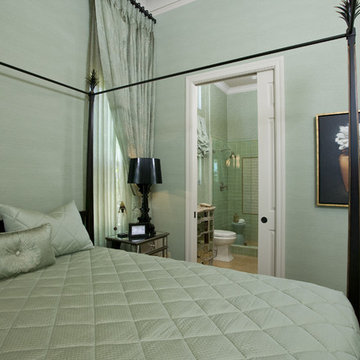
Please visit my website directly by copying and pasting this link directly into your browser: http://www.berensinteriors.com/ to learn more about this project and how we may work together!
This guest bedroom is very calm and tranquil. Guest will want to move right in! Robert Naik Photography.

Idee per una cameretta per bambini da 4 a 10 anni minimal con pareti grigie e moquette

Photo Credit: Jay Green
Immagine di una grande stanza da bagno padronale classica con lavabo sottopiano, ante in stile shaker, ante in legno bruno, doccia alcova, pareti verdi, WC a due pezzi, pavimento in pietra calcarea, top in granito, pavimento beige, porta doccia a battente e top verde
Immagine di una grande stanza da bagno padronale classica con lavabo sottopiano, ante in stile shaker, ante in legno bruno, doccia alcova, pareti verdi, WC a due pezzi, pavimento in pietra calcarea, top in granito, pavimento beige, porta doccia a battente e top verde
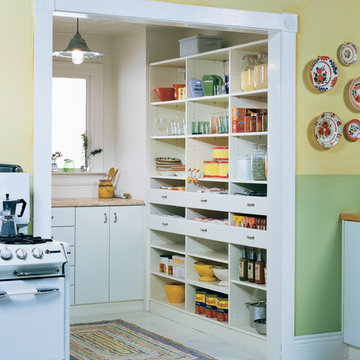
California Closets
Ispirazione per una dispensa stile rurale con nessun'anta, ante bianche, elettrodomestici bianchi e struttura in muratura
Ispirazione per una dispensa stile rurale con nessun'anta, ante bianche, elettrodomestici bianchi e struttura in muratura
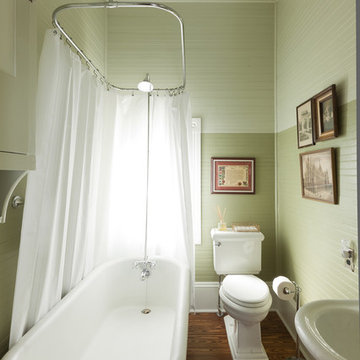
The restoration of an 1899 Queen Anne design, with columns and double gallery added ca. 1910 to update the house in the Colonial Revival style with sweeping front and side porches up and downstairs, and a new carriage house apartment. All the rooms and ceilings are wallpapered, original oak trim is stained, restoration of original light fixtures and replacement of missing ones, short, sheer curtains and roller shades at the windows. The project included a small kitchen addition and master bath, and the attic was converted to a guest bedroom and bath.
© 2011, Copyright, Rick Patrick Photography
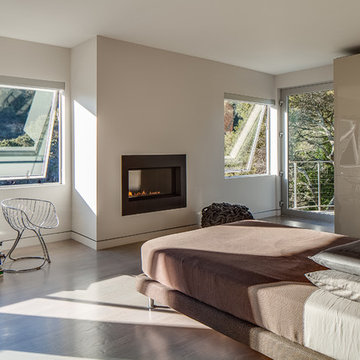
For this remodel in Portola Valley, California we were hired to rejuvenate a circa 1980 modernist house clad in deteriorating vertical wood siding. The house included a greenhouse style sunroom which got so unbearably hot as to be unusable. We opened up the floor plan and completely demolished the sunroom, replacing it with a new dining room open to the remodeled living room and kitchen. We added a new office and deck above the new dining room and replaced all of the exterior windows, mostly with oversized sliding aluminum doors by Fleetwood to open the house up to the wooded hillside setting. Stainless steel railings protect the inhabitants where the sliding doors open more than 50 feet above the ground below. We replaced the wood siding with stucco in varying tones of gray, white and black, creating new exterior lines, massing and proportions. We also created a new master suite upstairs and remodeled the existing powder room.
Architecture by Mark Brand Architecture. Interior Design by Mark Brand Architecture in collaboration with Applegate Tran Interiors. Lighting design by Luminae Souter. Photos by Christopher Stark Photography.
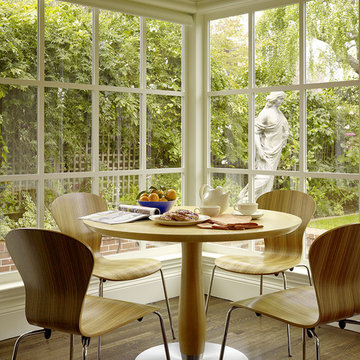
Matthew Millman Photography
Foto di una sala da pranzo design con pareti beige e parquet scuro
Foto di una sala da pranzo design con pareti beige e parquet scuro

This project began with a handsome center-entrance Colonial Revival house in a neighborhood where land values and house sizes had grown enormously since my clients moved there in the 1980s. Tear-downs had become standard in the area, but the house was in excellent condition and had a lovely recent kitchen. So we kept the existing structure as a starting point for additions that would maximize the potential beauty and value of the site
A highly detailed Gambrel-roofed gable reaches out to the street with a welcoming entry porch. The existing dining room and stair hall were pushed out with new glazed walls to create a bright and expansive interior. At the living room, a new angled bay brings light and a feeling of spaciousness to what had been a rather narrow room.
At the back of the house, a six-sided family room with a vaulted ceiling wraps around the existing kitchen. Skylights in the new ceiling bring light to the old kitchen windows and skylights.
At the head of the new stairs, a book-lined sitting area is the hub between the master suite, home office, and other bedrooms.
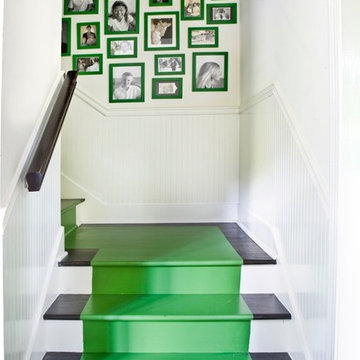
Photo by Erica George Dines
Interior design by Melanie Turner
http://melanieturnerinteriors.com/
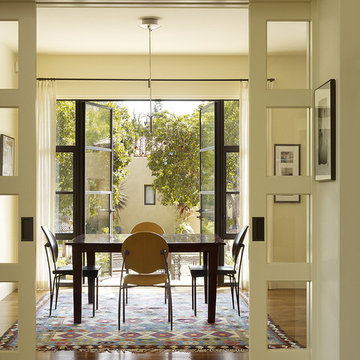
Karin Payson A+D, Staprans Design, Matthew Millman Photography
Ispirazione per una sala da pranzo chic con pavimento marrone
Ispirazione per una sala da pranzo chic con pavimento marrone
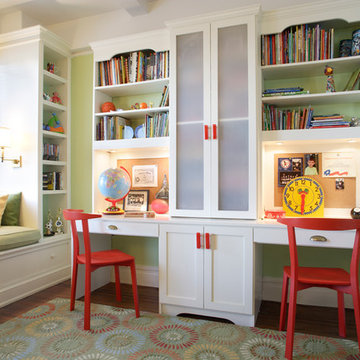
Steven Mays Photography
Immagine di una cameretta per bambini da 4 a 10 anni classica di medie dimensioni con pareti verdi e pavimento in legno massello medio
Immagine di una cameretta per bambini da 4 a 10 anni classica di medie dimensioni con pareti verdi e pavimento in legno massello medio

Architect: Cook Architectural Design Studio
General Contractor: Erotas Building Corp
Photo Credit: Susan Gilmore Photography
Ispirazione per un soggiorno tradizionale di medie dimensioni con pareti bianche e parquet scuro
Ispirazione per un soggiorno tradizionale di medie dimensioni con pareti bianche e parquet scuro
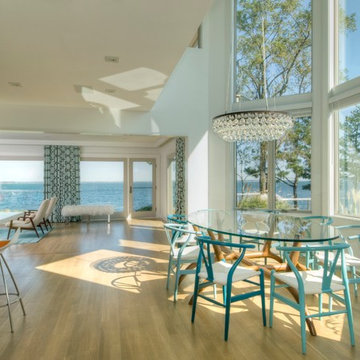
Photography by Bjorg Magnea
Idee per una sala da pranzo aperta verso la cucina stile marino
Idee per una sala da pranzo aperta verso la cucina stile marino
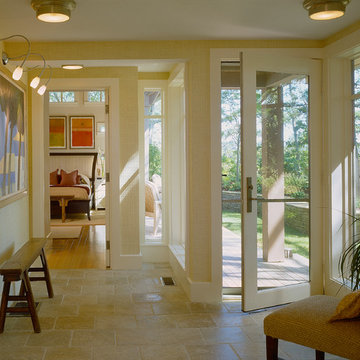
Idee per un corridoio chic con pareti beige, una porta singola e una porta in vetro
108 Foto di case e interni verdi
2


















