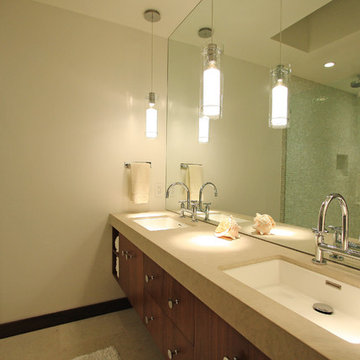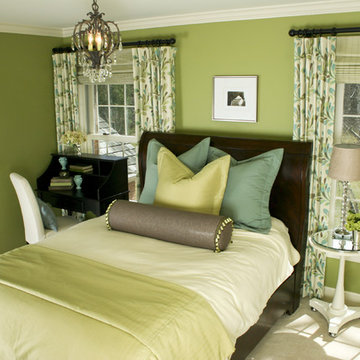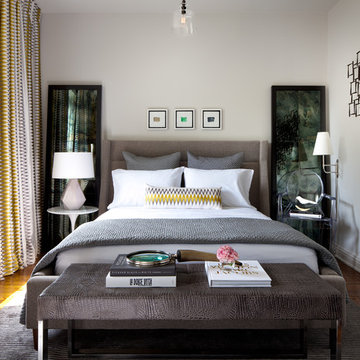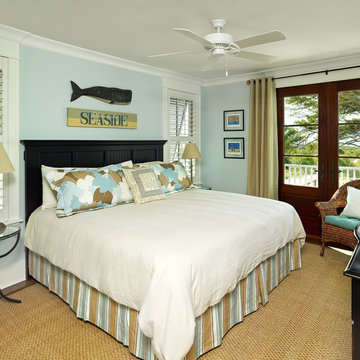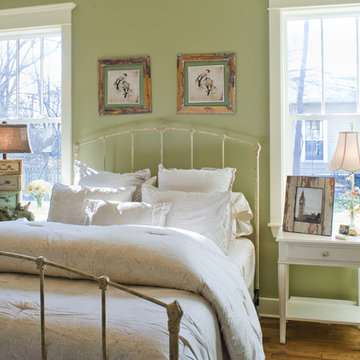108 Foto di case e interni verdi
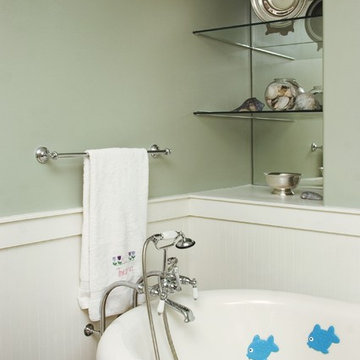
Esempio di una stanza da bagno stile americano con vasca freestanding e pareti verdi
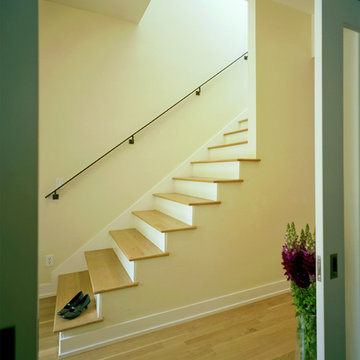
Both of these houses were on the Cool House Tour of 2008. They were newly constructed homes, designed to fit into their spot in the neighborhood and to optimize energy efficiency. They have a bit of a contemporary edge to them while maintaining a certain warmth and "homey-ness".
Project Design by Mark Lind
Project Management by Jay Gammell
Phtography by Greg Hursley in 2008
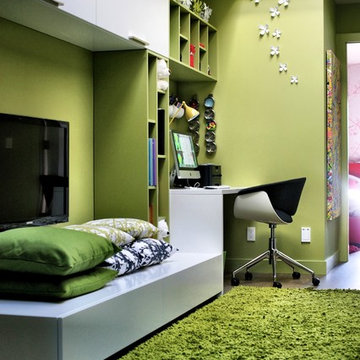
Photo Credit | 2012© GAILE GUEVARA | PHOTOGRAPHY™ All rights reserved. Interior Design | GAILE GUEVARA
Foto di una cameretta per bambini minimal con pareti verdi
Foto di una cameretta per bambini minimal con pareti verdi
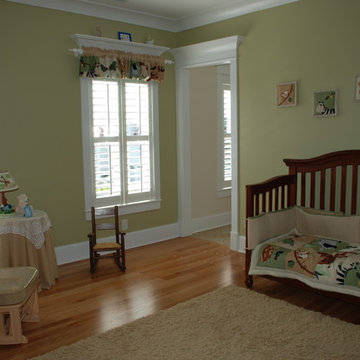
This nursery features custom cove moulding, and oak hardwood floors.
Esempio di una cameretta per neonati neutra classica con pareti verdi
Esempio di una cameretta per neonati neutra classica con pareti verdi
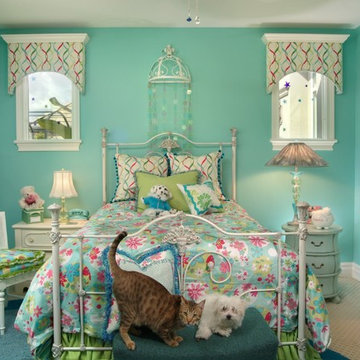
Turquosie , Aquamarine painted walls, Custom bedding of cotton, linen, mix and match fabric layers. More is more!
Esempio di una cameretta per bambini bohémian con pareti blu
Esempio di una cameretta per bambini bohémian con pareti blu
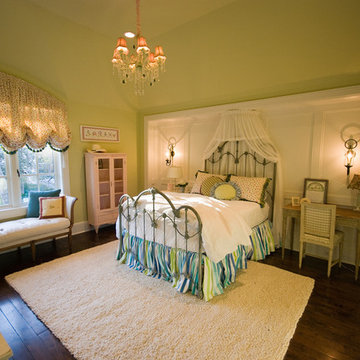
© Wade Griffith 2011
Immagine di una camera da letto tradizionale con pareti verdi
Immagine di una camera da letto tradizionale con pareti verdi
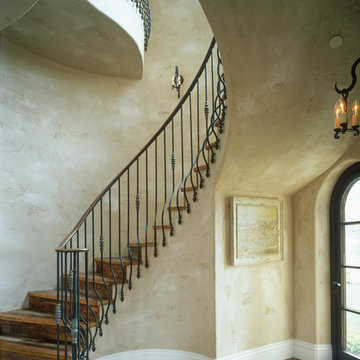
Gail Owens Photography
Foto di una scala mediterranea con alzata in legno e pedata in legno
Foto di una scala mediterranea con alzata in legno e pedata in legno
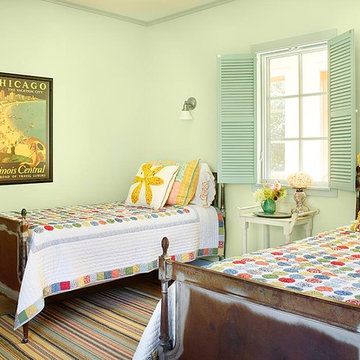
Designer: Jean Alan
Design Assistant: Jody Trombley
Foto di una camera degli ospiti stile marino con pareti verdi
Foto di una camera degli ospiti stile marino con pareti verdi
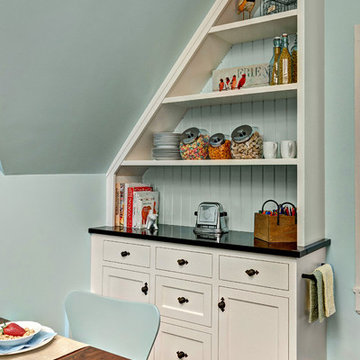
2013 ASID Showcase House
2013 2nd place NKBA Small Kitchen Award
Mary Maney, ASID, AKBD designed the kitchenette of this Bed & Breakfast home. The kitchenette is located on the 3rd floor in the private quarters of the home, close to the children’s bedrooms and family room. It is a multi-functioning space where the children can make a snack, do school work or craft projects.
A Herringbone patterned backsplash, with dark brown marble accent tile compliments the Cambria counter top and white cabinetry. This fully functioning kitchen has a fresh, clean look with design elements that hint to its vintage age.
Photography Mark Ehlen
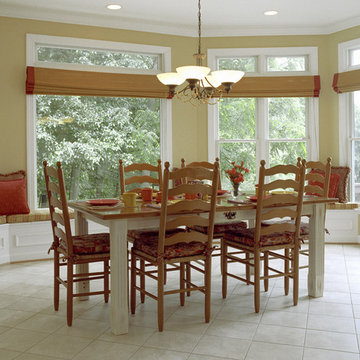
Two Story addition and Kitchen Renovation - included new family room, patio, bedroom, bathroom, laundry closet and screened porch with mahogany floors
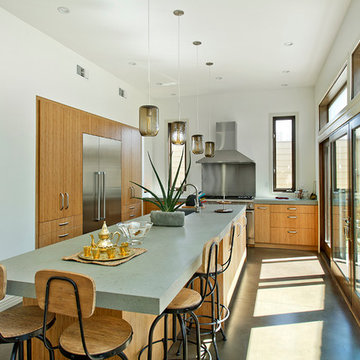
Designer-Jana Lowenthal
Photo- Andrew Bramasco
Ispirazione per una cucina a L stile marino chiusa con ante lisce, ante in legno chiaro, top in quarzo composito e elettrodomestici in acciaio inossidabile
Ispirazione per una cucina a L stile marino chiusa con ante lisce, ante in legno chiaro, top in quarzo composito e elettrodomestici in acciaio inossidabile
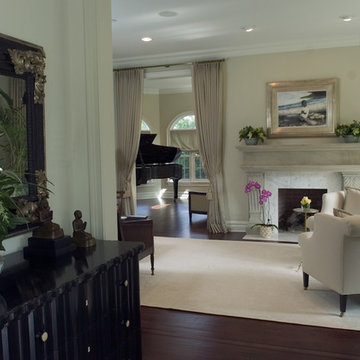
DESIGNER: Kiera Levit Sorrells
Esempio di un soggiorno tradizionale con sala della musica, pareti beige e camino classico
Esempio di un soggiorno tradizionale con sala della musica, pareti beige e camino classico
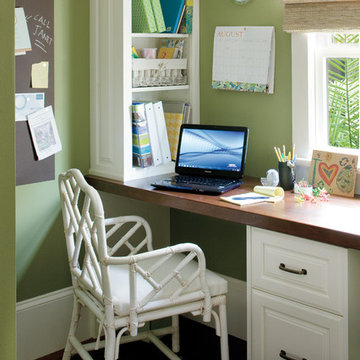
Under stair desk area
Ispirazione per uno studio eclettico con scrivania incassata e pareti verdi
Ispirazione per uno studio eclettico con scrivania incassata e pareti verdi
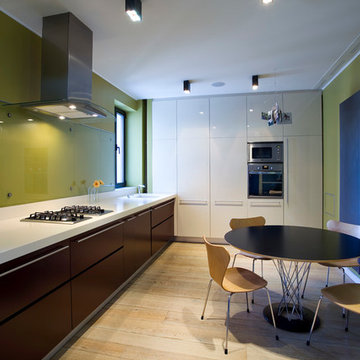
Corina Olaru
Immagine di una cucina design con ante lisce, paraspruzzi con lastra di vetro e elettrodomestici in acciaio inossidabile
Immagine di una cucina design con ante lisce, paraspruzzi con lastra di vetro e elettrodomestici in acciaio inossidabile
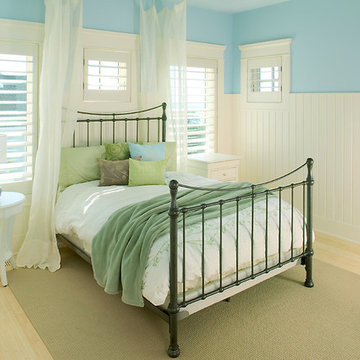
An enchanting mix of materials highlights this 2,500-square-foot design. A light-filled center entrance connects the main living areas on the roomy first floor with an attached two-car garage in this inviting, four bedroom, five-and-a-half bath abode. A large fireplace warms the hearth room, which is open to the dining and sitting areas. Nearby are a screened-in porch and a family-friendly kitchen. Upstairs are two bedrooms, a great room and bunk room; downstairs you’ll find a traditional gathering room, exercise area and guest bedroom.
108 Foto di case e interni verdi
4


















