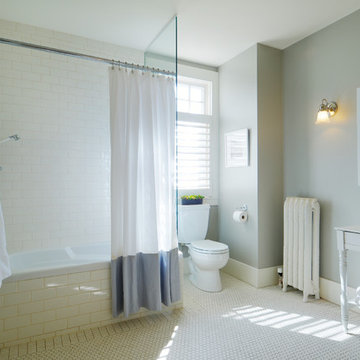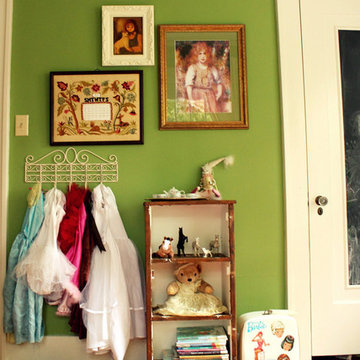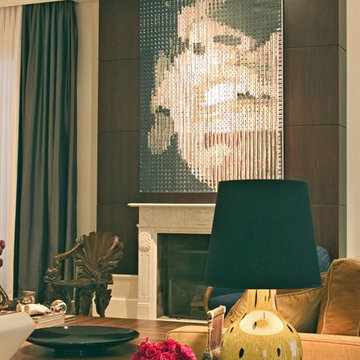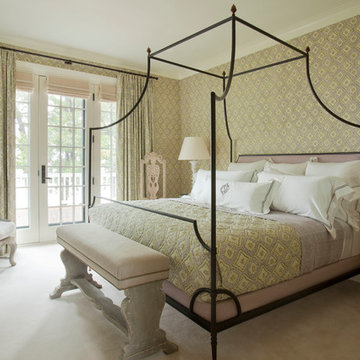108 Foto di case e interni verdi
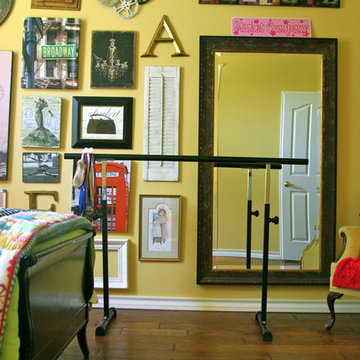
My 11 yr. old daughter's bedroom. Emphasis on the black and white stripes.
Foto di una cameretta per bambini eclettica con pareti gialle
Foto di una cameretta per bambini eclettica con pareti gialle
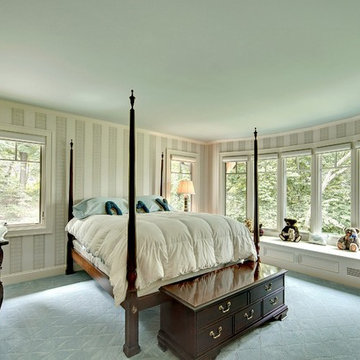
Photography: Spacecrafting Photography
Ispirazione per una grande cameretta per bambini da 4 a 10 anni classica con moquette e pavimento blu
Ispirazione per una grande cameretta per bambini da 4 a 10 anni classica con moquette e pavimento blu
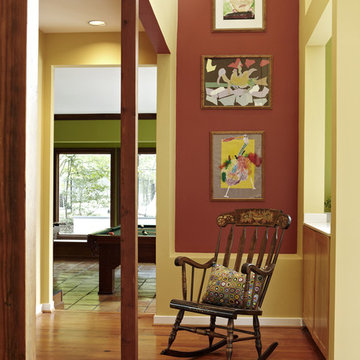
Foto di un ingresso o corridoio eclettico di medie dimensioni con pareti rosse e pavimento in legno massello medio
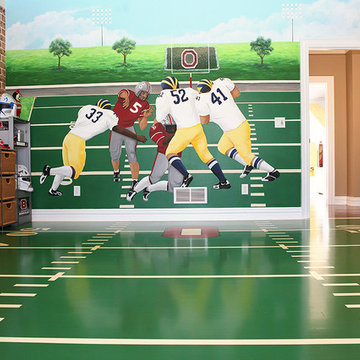
Julie Ranee Photography © 2012 Houzz
Ispirazione per una cameretta per bambini design con pavimento verde
Ispirazione per una cameretta per bambini design con pavimento verde
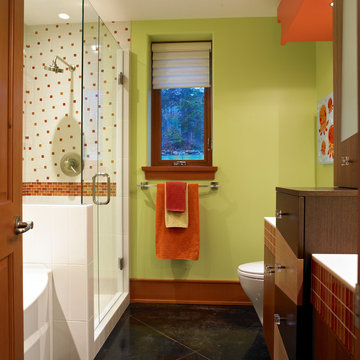
Jo Ann Ruchards, Works Photography
A colourful children's bath in a mix of manmade wood veneers
Idee per una stanza da bagno moderna con piastrelle rosse e pareti verdi
Idee per una stanza da bagno moderna con piastrelle rosse e pareti verdi
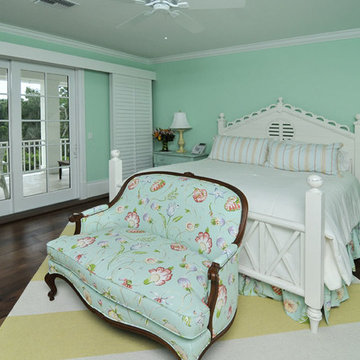
baseboard, casing and crown molding
Foto di una camera da letto classica con pareti verdi, parquet scuro e nessun camino
Foto di una camera da letto classica con pareti verdi, parquet scuro e nessun camino
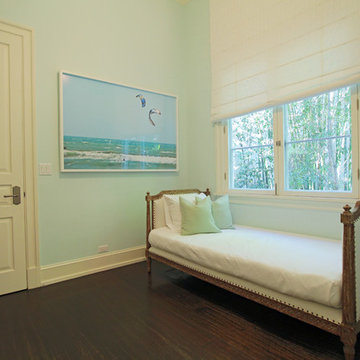
Beautifully designed by Giannetti Architects and skillfully built by Morrow & Morrow Construction in 2006 in the highly coveted guard gated Brentwood Circle. The stunning estate features 5bd/5.5ba including maid quarters, library, and detached pool house. Designer finishes throughout with wide plank hardwood floors, crown molding, and interior service elevator. Sumptuous master suite and bath with large terrace overlooking pool and yard. 3 additional bedroom suites + dance studio/4th bedroom upstairs. Spacious family room with custom built-ins, eat-in cook's kitchen with top of the line appliances and butler's pantry & nook. Formal living room w/ french limestone fireplace designed by Steve Gianetti and custom made in France, dining room, and office/library with floor-to ceiling mahogany built-in bookshelves & rolling ladder. Serene backyard with swimmer's pool & spa. Private and secure yet only minutes to the Village. This is a rare offering. Photos by PostRain
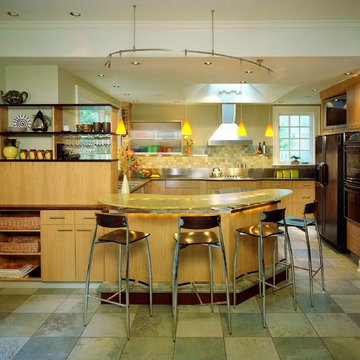
Immagine di una grande cucina contemporanea con ante lisce, ante in legno chiaro, lavello sottopiano, paraspruzzi beige, paraspruzzi con piastrelle in ceramica e elettrodomestici in acciaio inossidabile
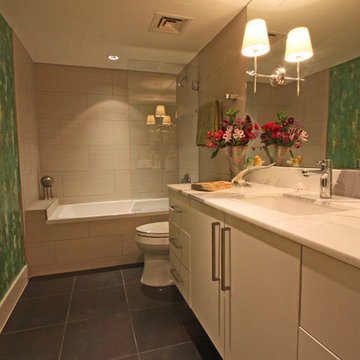
A beautiful custom faux finish really punctuates this small guest bathroom. Bright hues of green, teal, and blue paired with metallic luster and glass beads give an element of glamor to this room.
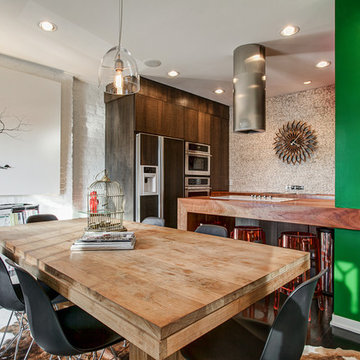
Photography: Dale Clark - Arc Photography / Agent: Vutech & Ruff - HER Realtors
Esempio di una cucina abitabile minimal con elettrodomestici da incasso, top in legno, ante lisce e ante in legno bruno
Esempio di una cucina abitabile minimal con elettrodomestici da incasso, top in legno, ante lisce e ante in legno bruno
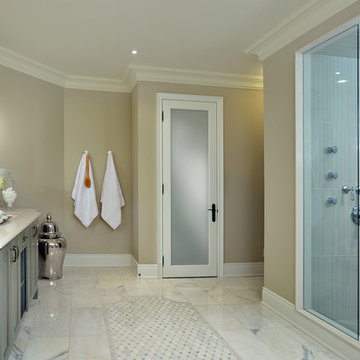
Photographed for My Design Studio of Toronto and Maple Lane custom builders in Aurora, Ontario, this model home features high end features and finishes throughout.
Arnal Photography
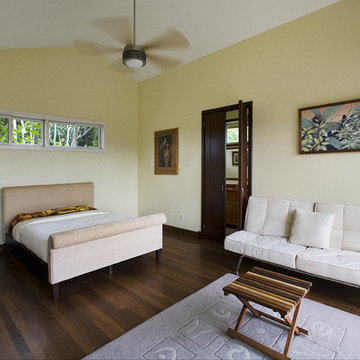
© Robert Granoff
Designed by:
Brendan J. O' Donoghue
P.O Box 129 San Ignacio
Cayo District
Belize, Central America
Web Site; odsbz.com
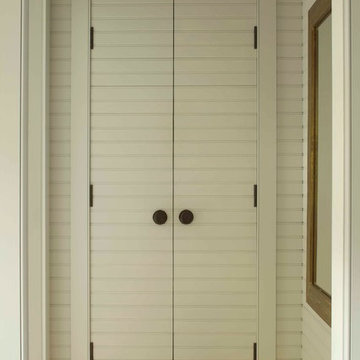
Photo: Mick Hales
Immagine di armadi e cabine armadio country con parquet chiaro
Immagine di armadi e cabine armadio country con parquet chiaro
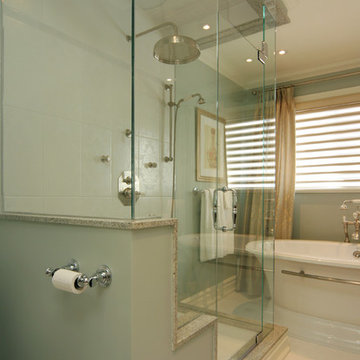
This executive bath, evokes all things fabulous!!
Its glamorous blend of masculine and feminine make this reno a winner!
This home was a typical 30 year old Reno, with Pink faucets, toilets and a corner jacuzzi tub. With a little planning, budget and of course a vision. The new "his and Hers" Sanctuary was born!!
Thank you Tracey and Peter what a great project to participate in!!
This project is 5+ years old. Most items shown are custom (eg. millwork, upholstered furniture, drapery). Most goods are no longer available. Benjamin Moore paint.
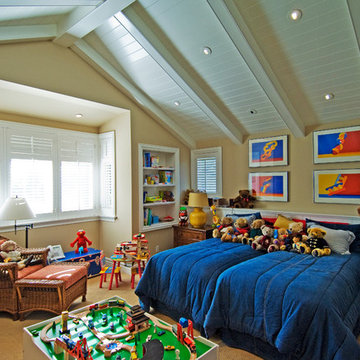
An Interior Photo of a Beautiful Craftsman/Shingle Custom Home in Los Angeles built by Structure Home. Photography by: Everett Fenton Gidley.
Ispirazione per una cameretta da bambino classica
Ispirazione per una cameretta da bambino classica
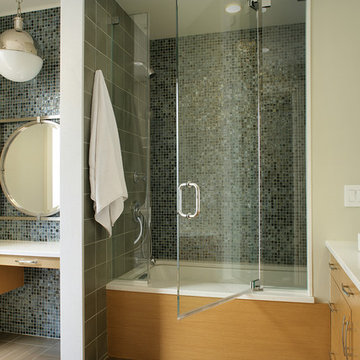
Peter Rymwid
Foto di una stanza da bagno design con lavabo a bacinella, ante lisce, ante in legno chiaro, vasca sottopiano, vasca/doccia, piastrelle blu e piastrelle a mosaico
Foto di una stanza da bagno design con lavabo a bacinella, ante lisce, ante in legno chiaro, vasca sottopiano, vasca/doccia, piastrelle blu e piastrelle a mosaico
108 Foto di case e interni verdi
5


















