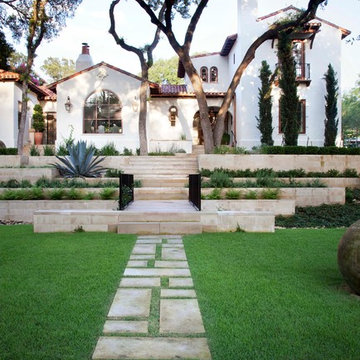1.882.316 Foto di case e interni verdi
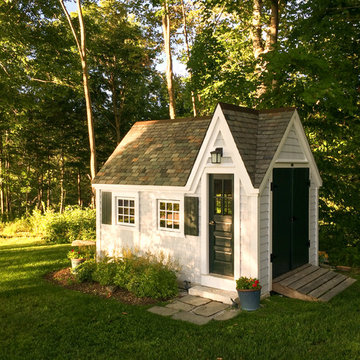
8' x 12' playhouse with an overall height of ten feet. It can be converted to a very attractive storage shed when the kids out grow it. Reminiscent of old Victorian houses, the steep rooflines and graceful dormer add a fresh style to boring backyard sheds. The two 2×2 opening windows fill the 96 square feet with lots of light making this quaint little cottage irresistible for the kid inside us all. The single door in the dormer is complemented with large double doors on the gable end allowing bulky items to fit in the shelter.

Landscape
Photo Credit: Maxwell Mackenzie
Foto di un ampio giardino mediterraneo nel cortile laterale con un ingresso o sentiero e pavimentazioni in pietra naturale
Foto di un ampio giardino mediterraneo nel cortile laterale con un ingresso o sentiero e pavimentazioni in pietra naturale
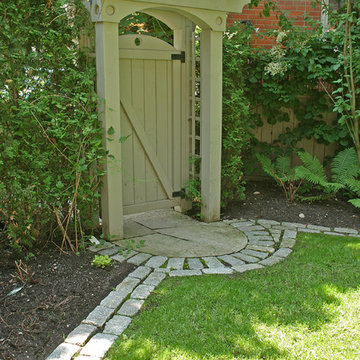
Cedar gate with arbour entrance to the backyard. Flagstone landing with cobblestone border.
Idee per un piccolo giardino tradizionale esposto a mezz'ombra dietro casa in estate con un ingresso o sentiero e pavimentazioni in pietra naturale
Idee per un piccolo giardino tradizionale esposto a mezz'ombra dietro casa in estate con un ingresso o sentiero e pavimentazioni in pietra naturale
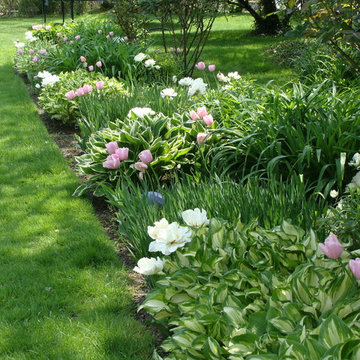
Idee per un grande giardino chic esposto a mezz'ombra dietro casa con un ingresso o sentiero e pavimentazioni in pietra naturale

A line of 'Skyracer' molinia repeats the same element from the front yard and is paralleled by a bluestone stepper path into the lawn.
Westhauser Photography

Brian Parks
Esempio di un patio o portico tradizionale con un focolare, pavimentazioni in pietra naturale e nessuna copertura
Esempio di un patio o portico tradizionale con un focolare, pavimentazioni in pietra naturale e nessuna copertura
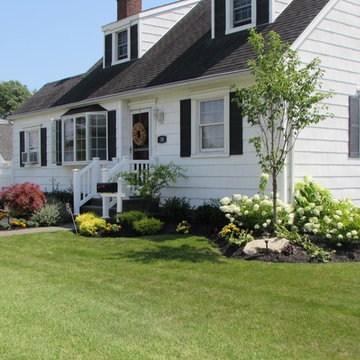
Massapequa front of house landscape. Long island NY.
Esempio di un giardino tradizionale
Esempio di un giardino tradizionale
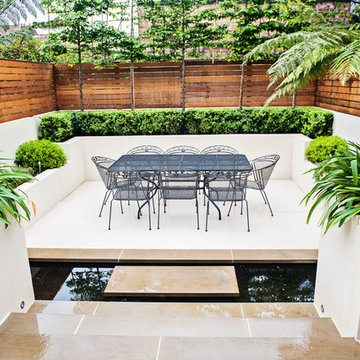
The Garden Builders
Ispirazione per un patio o portico minimal di medie dimensioni e dietro casa con un giardino in vaso
Ispirazione per un patio o portico minimal di medie dimensioni e dietro casa con un giardino in vaso

Esempio di un grande patio o portico design dietro casa con nessuna copertura, lastre di cemento e scale

Photographer: Roger Foley
Esempio di un giardino formale tradizionale esposto in pieno sole davanti casa con scale
Esempio di un giardino formale tradizionale esposto in pieno sole davanti casa con scale
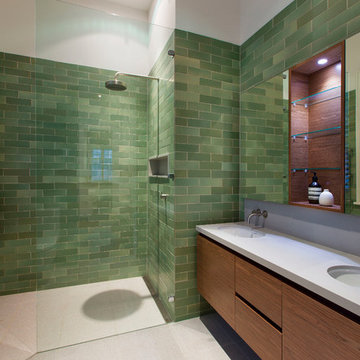
Idee per una stanza da bagno design con lavabo sottopiano, ante lisce, ante in legno scuro, doccia a filo pavimento, piastrelle verdi e piastrelle diamantate
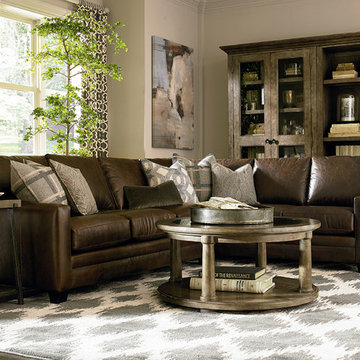
Classic describes the Ladson grouping. With its linier design track arms and semi-attached pillow back, the Ladson grouping conveys casual sophistication and comfort.
Available in leather only. Sofa and sectional seating arrangements are available.

SpaceCrafting Real Estate Photography
Foto della facciata di una casa bianca classica a due piani di medie dimensioni con tetto a capanna e rivestimento in legno
Foto della facciata di una casa bianca classica a due piani di medie dimensioni con tetto a capanna e rivestimento in legno

Immagine di una piscina classica rettangolare di medie dimensioni e dietro casa con pavimentazioni in pietra naturale e una vasca idromassaggio
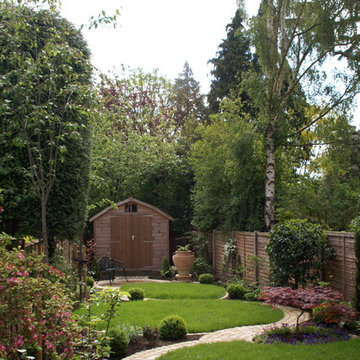
Our client’s garden was bereft of any interest, other than a large shed at the end of the garden, and a small patio outside the house. An unattractive stand of conifers dominated one side of the garden, and overpowered the space.
These two areas were linked using a bold design of interlinking circles, with a cobbled path snaking its’ way down the garden to create a feeling of greater width and depth. A dry stone wall sets off the patio, and frames the entrance into the main part of the garden.
A feature pot is set on a plinth at the bottom end of the garden, where it is visible from the house. The planting is colourful and interesting, with box balls used to reinforce the circular theme. The conifers have been removed and replaced with attractive ornamental trees that will provide more year round interest
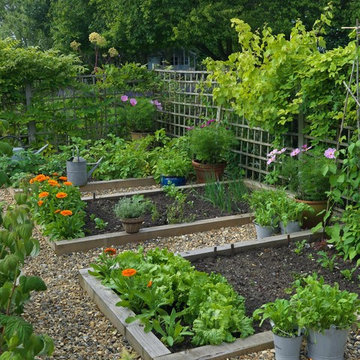
Nicola Stocken-Tomkins
Foto di un orto in giardino country esposto in pieno sole dietro casa con ghiaia
Foto di un orto in giardino country esposto in pieno sole dietro casa con ghiaia
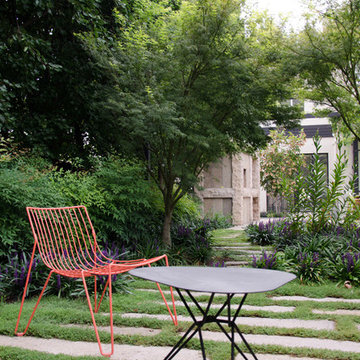
Immagine di un giardino contemporaneo di medie dimensioni in autunno con un ingresso o sentiero e passi giapponesi
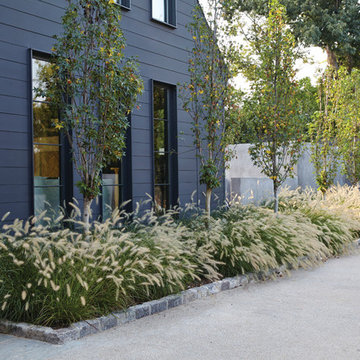
Architect: Blaine Bonadies, Bonadies Architect
Photography By: Jean Allsopp Photography
“Just as described, there is an edgy, irreverent vibe here, but the result has an appropriate stature and seriousness. Love the overscale windows. And the outdoor spaces are so great.”
Situated atop an old Civil War battle site, this new residence was conceived for a couple with southern values and a rock-and-roll attitude. The project consists of a house, a pool with a pool house and a renovated music studio. A marriage of modern and traditional design, this project used a combination of California redwood siding, stone and a slate roof with flat-seam lead overhangs. Intimate and well planned, there is no space wasted in this home. The execution of the detail work, such as handmade railings, metal awnings and custom windows jambs, made this project mesmerizing.
Cues from the client and how they use their space helped inspire and develop the initial floor plan, making it live at a human scale but with dramatic elements. Their varying taste then inspired the theme of traditional with an edge. The lines and rhythm of the house were simplified, and then complemented with some key details that made the house a juxtaposition of styles.
The wood Ultimate Casement windows were all standard sizes. However, there was a desire to make the windows have a “deep pocket” look to create a break in the facade and add a dramatic shadow line. Marvin was able to customize the jambs by extruding them to the exterior. They added a very thin exterior profile, which negated the need for exterior casing. The same detail was in the stone veneers and walls, as well as the horizontal siding walls, with no need for any modification. This resulted in a very sleek look.
MARVIN PRODUCTS USED:
Marvin Ultimate Casement Window
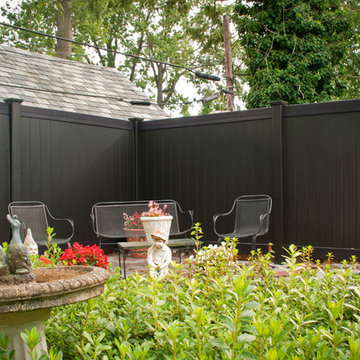
Black PVC vinyl privacy fence. V300-6 Illusions Vinyl Tongue and Groove Privacy Fence shown in the Grand Illusions Color Spectrum Black (L105).
Idee per un giardino tradizionale
Idee per un giardino tradizionale
1.882.316 Foto di case e interni verdi
20


















