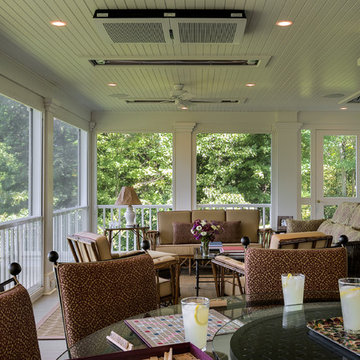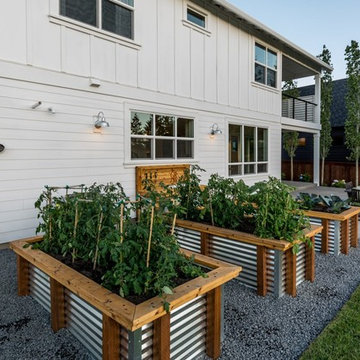1.885.278 Foto di case e interni verdi
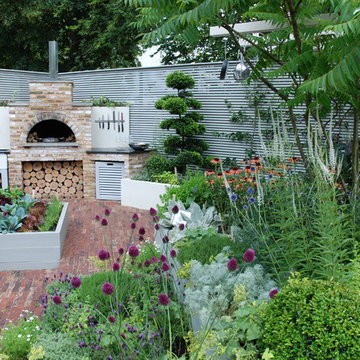
Ispirazione per un patio o portico minimal dietro casa con pavimentazioni in mattoni e nessuna copertura
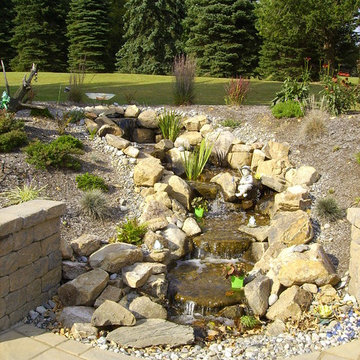
Ispirazione per un giardino chic dietro casa con fontane e pavimentazioni in cemento
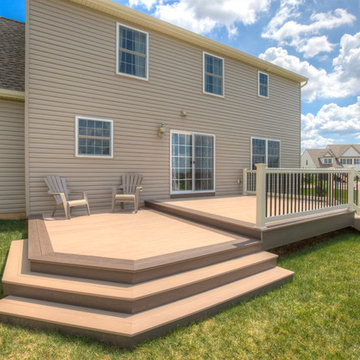
Extended step width creates an inviting feel. This view of the deck illustrates the "two room" feel that a two tier deck creates.
Ispirazione per una terrazza design di medie dimensioni e dietro casa con nessuna copertura
Ispirazione per una terrazza design di medie dimensioni e dietro casa con nessuna copertura
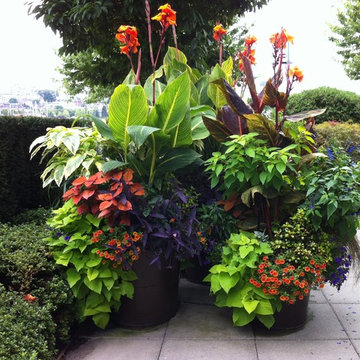
© 2013 Glenna Partridge. All rights reserved.
Idee per un giardino tropicale
Idee per un giardino tropicale
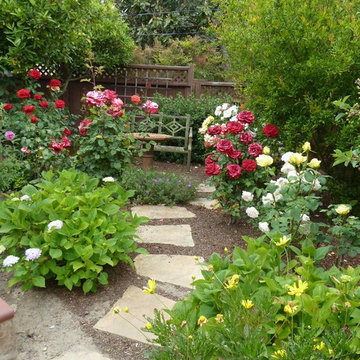
This rose garden is half hidden and the curving path entices you to explore further. Creating a sense of mystery by partially obscuring the boundaries of the garden increases the sense of space.
photo: Diane Hayford

Brian Parks
Esempio di un patio o portico tradizionale con un focolare, pavimentazioni in pietra naturale e nessuna copertura
Esempio di un patio o portico tradizionale con un focolare, pavimentazioni in pietra naturale e nessuna copertura
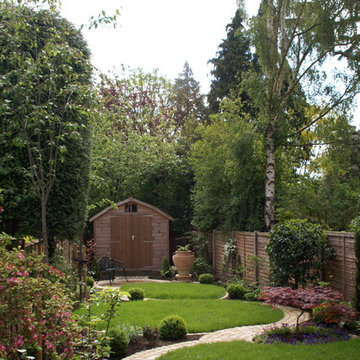
Our client’s garden was bereft of any interest, other than a large shed at the end of the garden, and a small patio outside the house. An unattractive stand of conifers dominated one side of the garden, and overpowered the space.
These two areas were linked using a bold design of interlinking circles, with a cobbled path snaking its’ way down the garden to create a feeling of greater width and depth. A dry stone wall sets off the patio, and frames the entrance into the main part of the garden.
A feature pot is set on a plinth at the bottom end of the garden, where it is visible from the house. The planting is colourful and interesting, with box balls used to reinforce the circular theme. The conifers have been removed and replaced with attractive ornamental trees that will provide more year round interest

Architect: Blaine Bonadies, Bonadies Architect
Photography By: Jean Allsopp Photography
“Just as described, there is an edgy, irreverent vibe here, but the result has an appropriate stature and seriousness. Love the overscale windows. And the outdoor spaces are so great.”
Situated atop an old Civil War battle site, this new residence was conceived for a couple with southern values and a rock-and-roll attitude. The project consists of a house, a pool with a pool house and a renovated music studio. A marriage of modern and traditional design, this project used a combination of California redwood siding, stone and a slate roof with flat-seam lead overhangs. Intimate and well planned, there is no space wasted in this home. The execution of the detail work, such as handmade railings, metal awnings and custom windows jambs, made this project mesmerizing.
Cues from the client and how they use their space helped inspire and develop the initial floor plan, making it live at a human scale but with dramatic elements. Their varying taste then inspired the theme of traditional with an edge. The lines and rhythm of the house were simplified, and then complemented with some key details that made the house a juxtaposition of styles.
The wood Ultimate Casement windows were all standard sizes. However, there was a desire to make the windows have a “deep pocket” look to create a break in the facade and add a dramatic shadow line. Marvin was able to customize the jambs by extruding them to the exterior. They added a very thin exterior profile, which negated the need for exterior casing. The same detail was in the stone veneers and walls, as well as the horizontal siding walls, with no need for any modification. This resulted in a very sleek look.
MARVIN PRODUCTS USED:
Marvin Ultimate Casement Window
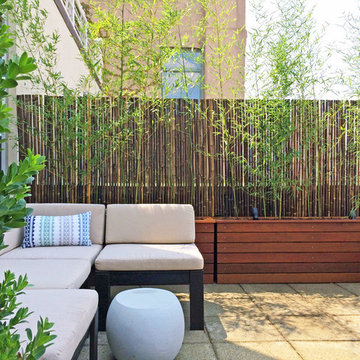
This Cobble Hill, Brooklyn terrace features custom ipe planter boxes filled with bamboo and backed by a privacy screen of bamboo roll fencing. The furniture is the wood slat sectional from West Elm. All of the planters contain drip irrigation and automated low-voltage lighting. Read more about our projects on my blog, www.amberfreda.com.
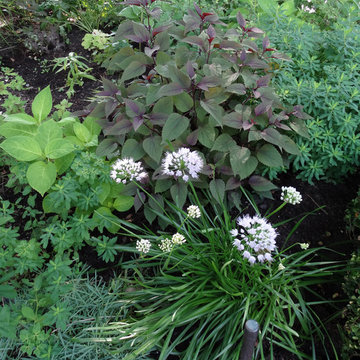
Plant combinations
Esempio di un piccolo giardino formale chic esposto a mezz'ombra nel cortile laterale in primavera con un ingresso o sentiero e ghiaia
Esempio di un piccolo giardino formale chic esposto a mezz'ombra nel cortile laterale in primavera con un ingresso o sentiero e ghiaia
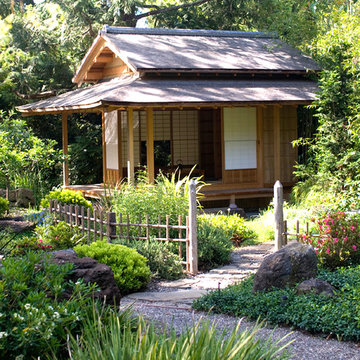
This is a different view of the tea house. The low bamboo fence helps to define the relation of the tea house to the garden. The ridge roof architectural style (kirizuma) is very evident in this photo. The roof has layered cedar shingles and is topped at the ridge with Japanese ceramic tiles.
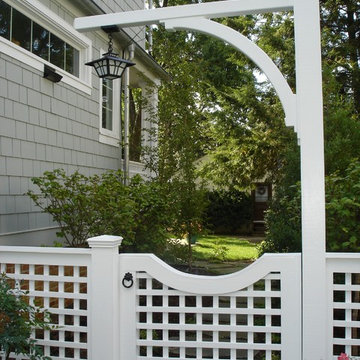
Designed and built by Land Art Design, Inc.
Immagine di un piccolo giardino eclettico nel cortile laterale con un ingresso o sentiero e pavimentazioni in pietra naturale
Immagine di un piccolo giardino eclettico nel cortile laterale con un ingresso o sentiero e pavimentazioni in pietra naturale

The design of this home was driven by the owners’ desire for a three-bedroom waterfront home that showcased the spectacular views and park-like setting. As nature lovers, they wanted their home to be organic, minimize any environmental impact on the sensitive site and embrace nature.
This unique home is sited on a high ridge with a 45° slope to the water on the right and a deep ravine on the left. The five-acre site is completely wooded and tree preservation was a major emphasis. Very few trees were removed and special care was taken to protect the trees and environment throughout the project. To further minimize disturbance, grades were not changed and the home was designed to take full advantage of the site’s natural topography. Oak from the home site was re-purposed for the mantle, powder room counter and select furniture.
The visually powerful twin pavilions were born from the need for level ground and parking on an otherwise challenging site. Fill dirt excavated from the main home provided the foundation. All structures are anchored with a natural stone base and exterior materials include timber framing, fir ceilings, shingle siding, a partial metal roof and corten steel walls. Stone, wood, metal and glass transition the exterior to the interior and large wood windows flood the home with light and showcase the setting. Interior finishes include reclaimed heart pine floors, Douglas fir trim, dry-stacked stone, rustic cherry cabinets and soapstone counters.
Exterior spaces include a timber-framed porch, stone patio with fire pit and commanding views of the Occoquan reservoir. A second porch overlooks the ravine and a breezeway connects the garage to the home.
Numerous energy-saving features have been incorporated, including LED lighting, on-demand gas water heating and special insulation. Smart technology helps manage and control the entire house.
Greg Hadley Photography
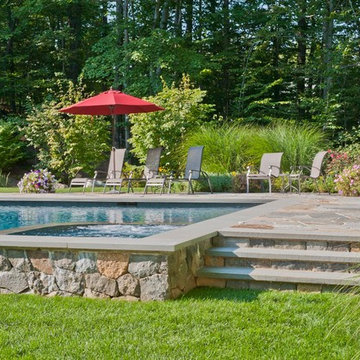
Karen Bussolini
Ispirazione per una piscina monocorsia classica rettangolare di medie dimensioni e dietro casa con una vasca idromassaggio e pavimentazioni in pietra naturale
Ispirazione per una piscina monocorsia classica rettangolare di medie dimensioni e dietro casa con una vasca idromassaggio e pavimentazioni in pietra naturale
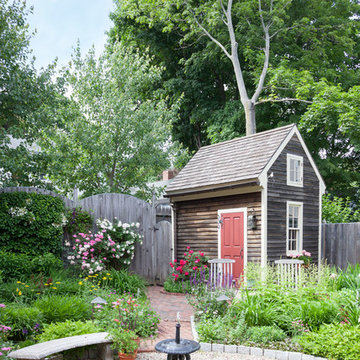
Leo McKillop Photography
Immagine di un grande giardino formale tradizionale esposto in pieno sole in cortile con fontane e ghiaia
Immagine di un grande giardino formale tradizionale esposto in pieno sole in cortile con fontane e ghiaia
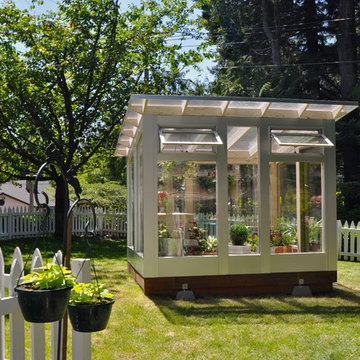
The Studio Sprout is constructed to optimize ventilation necessary for growing conditions. Two operable windows assist with climate control throughout the year.

The conversion of this iconic American barn into a Writer’s Studio was conceived of as a tranquil retreat with natural light and lush views to stimulate inspiration for both husband and wife. Originally used as a garage with two horse stalls, the existing stick framed structure provided a loft with ideal space and orientation for a secluded studio. Signature barn features were maintained and enhanced such as horizontal siding, trim, large barn doors, cupola, roof overhangs, and framing. New features added to compliment the contextual significance and sustainability aspect of the project were reclaimed lumber from a razed barn used as flooring, driftwood retrieved from the shores of the Hudson River used for trim, and distressing / wearing new wood finishes creating an aged look. Along with the efforts for maintaining the historic character of the barn, modern elements were also incorporated into the design to provide a more current ensemble based on its new use. Elements such a light fixtures, window configurations, plumbing fixtures and appliances were all modernized to appropriately represent the present way of life.

This kitchen had the old laundry room in the corner and there was no pantry. We converted the old laundry into a pantry/laundry combination. The hand carved travertine farm sink is the focal point of this beautiful new kitchen.
Notice the clean backsplash with no electrical outlets. All of the electrical outlets, switches and lights are under the cabinets leaving the uninterrupted backslash. The rope lighting on top of the cabinets adds a nice ambiance or night light.
Photography: Buxton Photography
1.885.278 Foto di case e interni verdi
24


















