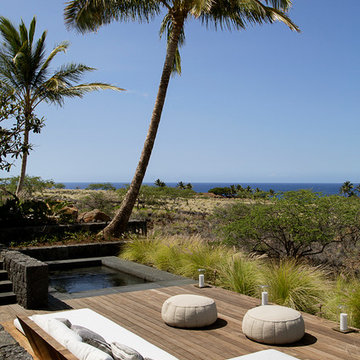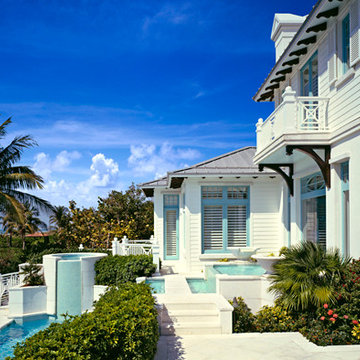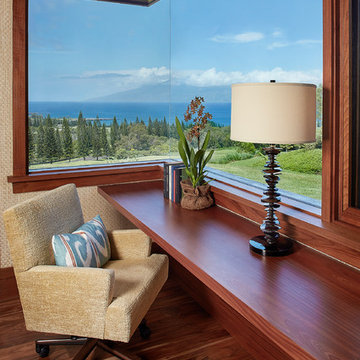14.427 Foto di case e interni tropicali
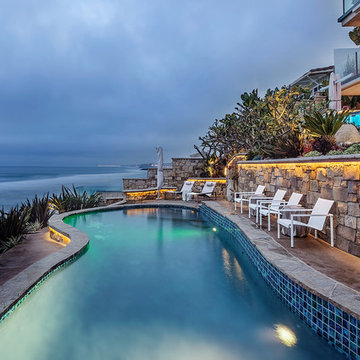
This project combines high end earthy elements with elegant, modern furnishings. We wanted to re invent the beach house concept and create an home which is not your typical coastal retreat. By combining stronger colors and textures, we gave the spaces a bolder and more permanent feel. Yet, as you travel through each room, you can't help but feel invited and at home.
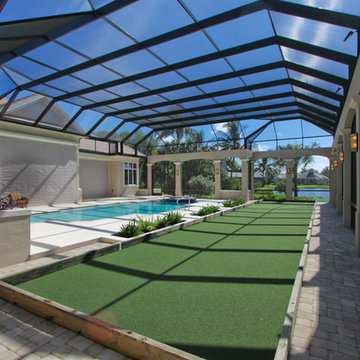
An extreme makeover turns an unassuming lanai deck into an outdoor oasis. These Bonita Bay homeowners loved the location of their home, but needed it to fit their current lifestyle. Because they love to entertain, they wanted to maximize their outdoor space—one that would accommodate a large family and lots of guests.
Working with Progressive Design Build, Mike Spreckelmeier helped the homeowners formulate a list of ideas about what they wanted to achieve in the renovation; then, guided them through the process of planning their remodel.
The renovation focused on reconfiguring the layout to extend the outdoor kitchen and living area—to include a new outdoor kitchen, dining area, sitting area and fireplace. Finishing details comprised a beautiful wood ceiling, cast stone accents, and porcelain tile. The lanai was also expanded to include a full size bocce ball court, which was fully encased in a beautiful custom colonnade and screen enclosure.
With the extension of the outdoor space came a need to connect the living area to the existing pool and deck. The pool and spa were refinished; and a well thought-out low voltage remote-control relay system was installed for easy control of all of the outdoor and landscape lighting, ceiling fans, and hurricane shutters.
This outdoor kitchen project turned out so well, the Bonita Bay homeowners hired Progressive Design Build to remodel the front of their home as well.
To create much needed space, Progressive Design Build tore down an existing two-car garage and designed and built a brand new 2.5-car garage with a family suite above. The family suite included three bedrooms, two bathrooms, additional air conditioned storage, a beautiful custom made stair system, and a sitting area. Also part of the project scope, we enlarged a separate one-car garage to a two-car garage (totaling 4.5 garages), and build a 4,000 sq. ft. driveway, complete with landscape design and installation.
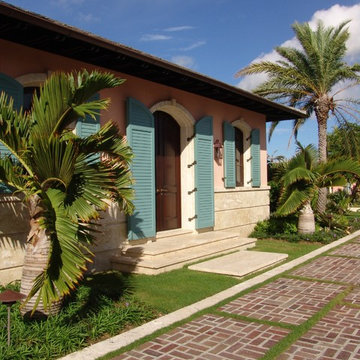
www.piedrasintl.com
Immagine della facciata di una casa beige tropicale a un piano
Immagine della facciata di una casa beige tropicale a un piano
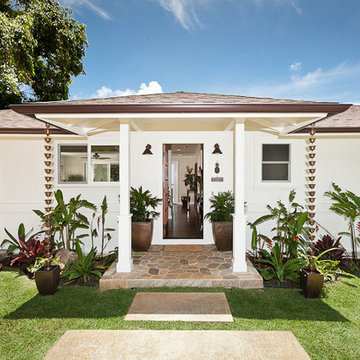
Michael Torres Photography
Immagine di un ingresso o corridoio tropicale
Immagine di un ingresso o corridoio tropicale
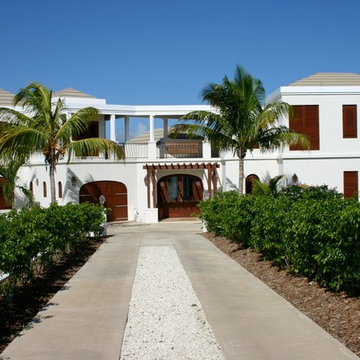
pma properties
Idee per la villa ampia bianca tropicale a tre piani con rivestimento in stucco e tetto a padiglione
Idee per la villa ampia bianca tropicale a tre piani con rivestimento in stucco e tetto a padiglione
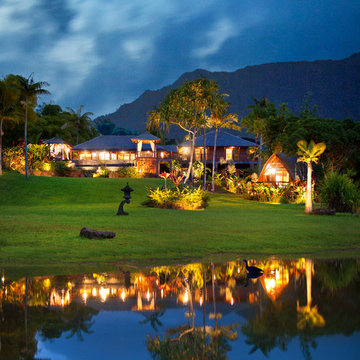
Tropical resort style estate home
Immagine della facciata di una casa tropicale
Immagine della facciata di una casa tropicale
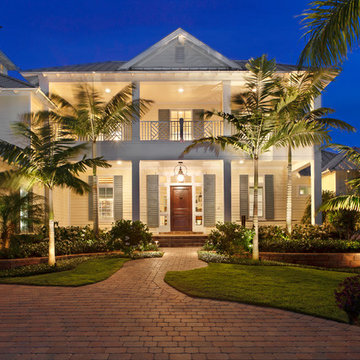
photography by Michael McVay
Immagine della facciata di una casa tropicale
Immagine della facciata di una casa tropicale
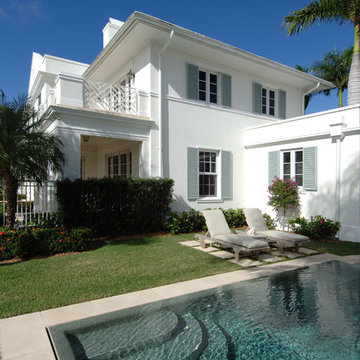
A beautifully designed classical anglo carribean home. It features arch transoms over french doors flanked by matching balconies and porches
Foto della facciata di una casa bianca tropicale
Foto della facciata di una casa bianca tropicale
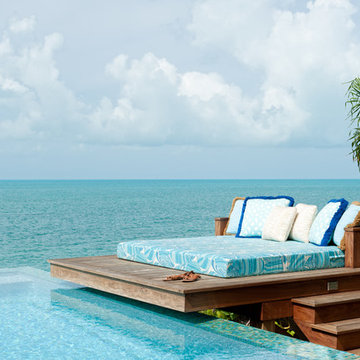
Terrapin Residence
Turks and Caicos
Photography Credit :
Steve Passmore
www.provopics.com
Immagine di un patio o portico tropicale con pedane e scale
Immagine di un patio o portico tropicale con pedane e scale
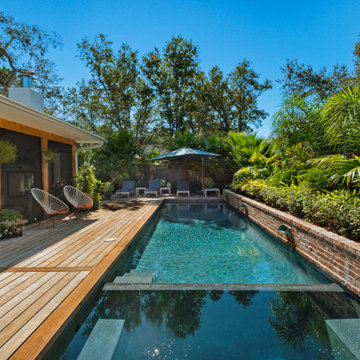
An amazing space envisioned by the Client and completed by a great team. An Ipe deck flows to the edge of the pool. The reclaimed brick wall and walkway give a sense that the space is much older. Several varieties of palms and flowering shrubs create an oasis with year-round color.
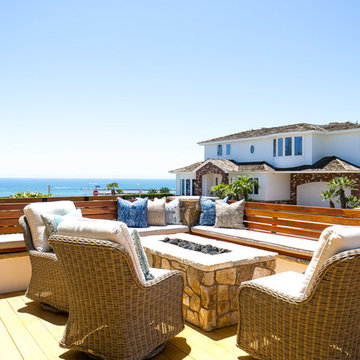
Interior Design: Blackband Design
Build: Patterson Custom Homes
Architecture: Andrade Architects
Photography: Ryan Garvin
Foto di una grande terrazza tropicale sul tetto e sul tetto con un focolare e nessuna copertura
Foto di una grande terrazza tropicale sul tetto e sul tetto con un focolare e nessuna copertura
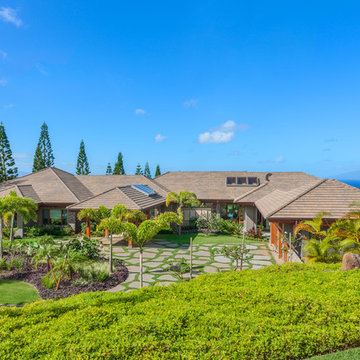
Ispirazione per la villa ampia grigia tropicale a un piano con rivestimento in cemento e copertura a scandole
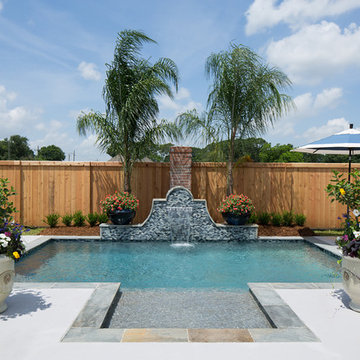
Photos by Scott Richard
Immagine di una piccola piscina tropicale rettangolare dietro casa con fontane e lastre di cemento
Immagine di una piccola piscina tropicale rettangolare dietro casa con fontane e lastre di cemento
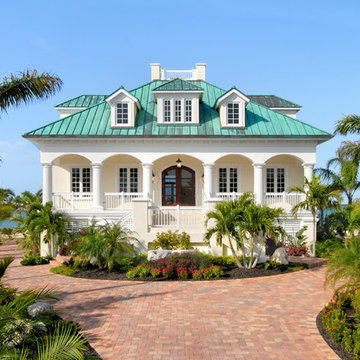
Front elevation of a custom home in Key West, Florida, USA.
Idee per la villa grande beige tropicale a due piani con rivestimento in stucco e copertura in metallo o lamiera
Idee per la villa grande beige tropicale a due piani con rivestimento in stucco e copertura in metallo o lamiera
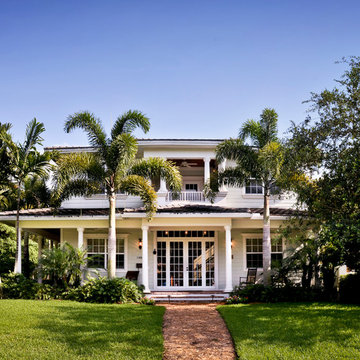
Fort Lauderdale meets Key West in this Gulf Building Custom Built South Florida home. The interior and exterior show off it's calm, beachy feel with a touch of elegance and sophistication present in every room.
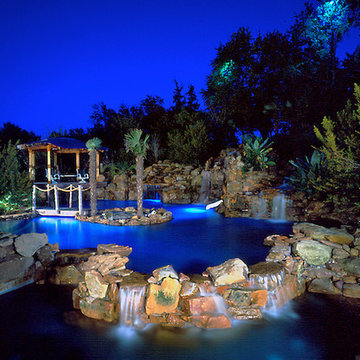
Complete natural stone outdoor oasis featuring pool, separate 10 person spa, koi pond, grotto, waterfalls, island and cabana. Featured on Discovery Animal Planets show The Pool Master.
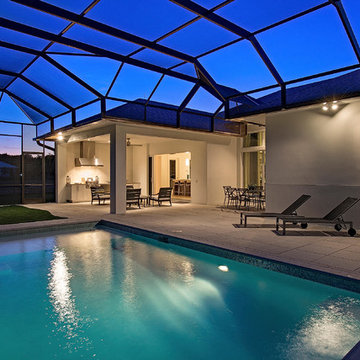
View of Covered Patio, grass sun deck, and pool from back corner of pool:
41 West Coastal Retreat Series reveals creative, fresh ideas, for a new look to define the casual beach lifestyle of Naples.
More than a dozen custom variations and sizes are available to be built on your lot. From this spacious 3,000 square foot, 3 bedroom model, to larger 4 and 5 bedroom versions ranging from 3,500 - 10,000 square feet, including guest house options.
14.427 Foto di case e interni tropicali
3


















