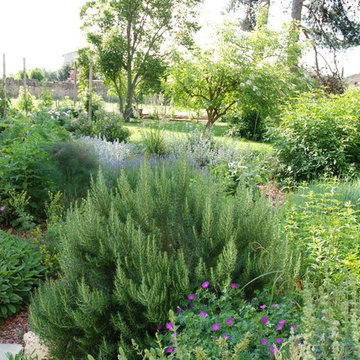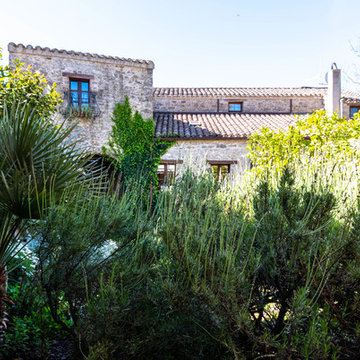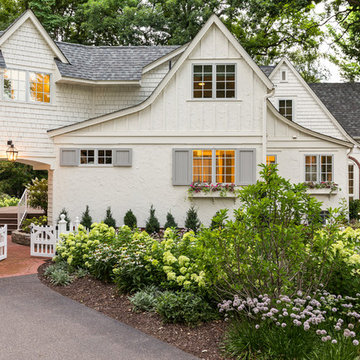3.757 Foto di case e interni shabby-chic style
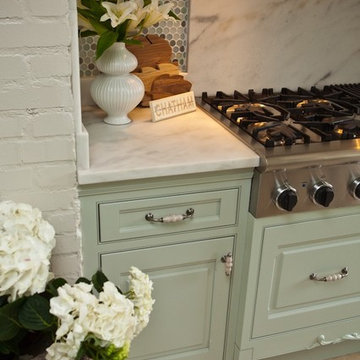
Denash Photography, Designed by Jenny Rausch C.K.D.
French country designed with Mouser Custom Cabinetry with beautiful ornate finishes. Dacor stove top and hidden warming drawer below. Marble countertops and marble backsplash behind stove. Mosaic backsplash. Tiled floors. Marble over brick.
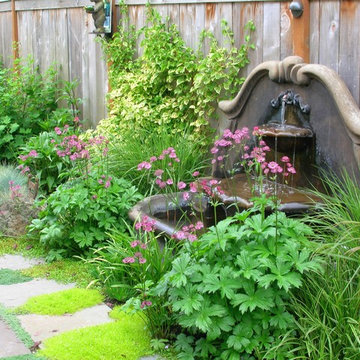
We bring sound into the garden with trickling water and crackling fire. We invite bees and birds to serenade us with their song.
This 3 tiered fountain creates a focal point for homeowners as they enter and exit their home. The falling water is a great example of adding sound to your outdoor space and attracts wildlife to the space.
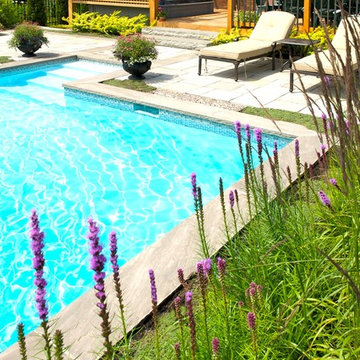
C2 studios
Ispirazione per un giardino stile shabby di medie dimensioni e dietro casa con fontane e pavimentazioni in cemento
Ispirazione per un giardino stile shabby di medie dimensioni e dietro casa con fontane e pavimentazioni in cemento
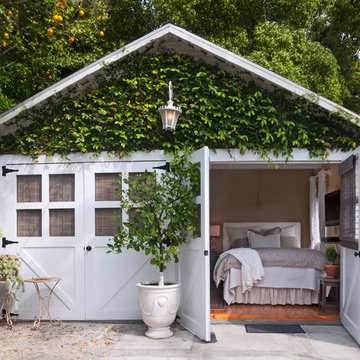
Photo: Carolyn Reyes © 2015 Houzz
Esempio di una dépendance indipendente shabby-chic style
Esempio di una dépendance indipendente shabby-chic style
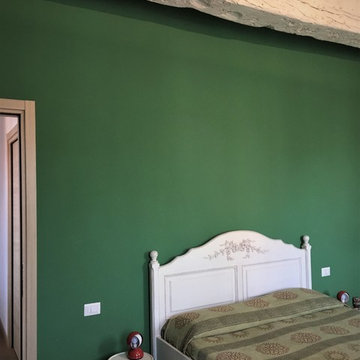
Ispirazione per una camera matrimoniale stile shabby con pareti multicolore, parquet chiaro e pavimento marrone
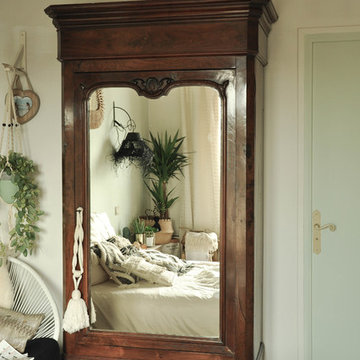
Corinne Ducasse - Chambre d'amis rénovation et relooking-style bohème et shabby
Foto di una camera degli ospiti shabby-chic style di medie dimensioni con pareti verdi, pavimento con piastrelle in ceramica e pavimento beige
Foto di una camera degli ospiti shabby-chic style di medie dimensioni con pareti verdi, pavimento con piastrelle in ceramica e pavimento beige
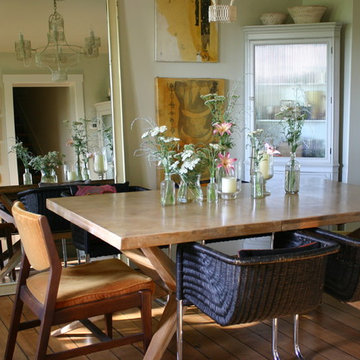
Ispirazione per una sala da pranzo stile shabby con pareti beige e pavimento in legno massello medio

This property was transformed from an 1870s YMCA summer camp into an eclectic family home, built to last for generations. Space was made for a growing family by excavating the slope beneath and raising the ceilings above. Every new detail was made to look vintage, retaining the core essence of the site, while state of the art whole house systems ensure that it functions like 21st century home.
This home was featured on the cover of ELLE Décor Magazine in April 2016.
G.P. Schafer, Architect
Rita Konig, Interior Designer
Chambers & Chambers, Local Architect
Frederika Moller, Landscape Architect
Eric Piasecki, Photographer
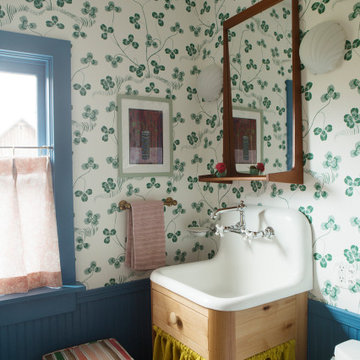
Ispirazione per una stanza da bagno con doccia shabby-chic style di medie dimensioni con ante lisce, ante in legno chiaro, pareti multicolore, lavabo integrato, un lavabo, mobile bagno freestanding e carta da parati
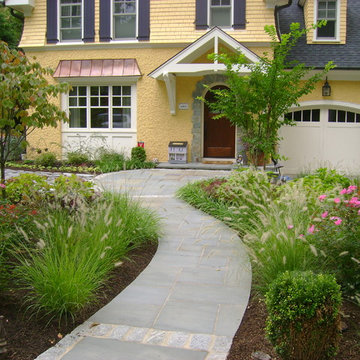
Curved pathway draws attention to the front entrance and away from the garage.
Foto di un giardino shabby-chic style con pavimentazioni in pietra naturale
Foto di un giardino shabby-chic style con pavimentazioni in pietra naturale
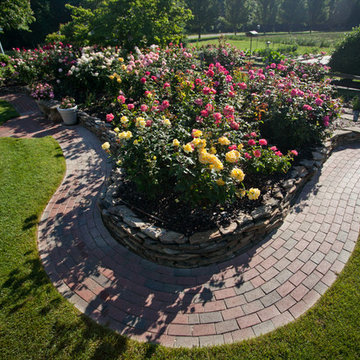
A stunning rose garden in a free form shaped bed makes an excellent focal point in this yard. The brick path surrounding allows for the garden to be enjoyed from all sides. Rose Garden planted and maintained by Witherspoon Rose Culture.
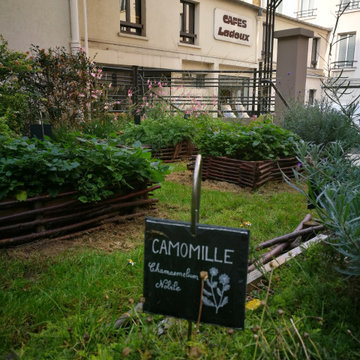
Le jardin a été conçu pour Les Comptoirs Richard, il est situé au siège de l'entreprise. Elle est fondée à Paris en 1892, son siège est situé dans l'ancienne petite manufacture de café, ancien domicile de l’entreprise familiale.
Afin de concevoir le petit jardin attenant à la maison et à la boutique des Comptoirs Richard, il faut comprendre l'histoire du lieu : après s’être fait un nom dans la négoce de vins et de spiritueux, la Maison Richard a développé ensuite son savoir-faire autour du café, elle continue son expansion dans la vente de thé et de tisanes. La maison, devenue le siège de l'entreprise, s'ouvre sur ce petit coin de verdure en plein cœur de Paris.
Le jardin de 200m² est découpé en deux espaces; le premier accueille une terrasse aménagée de pots en terre cuite faits main, des "Atelier Vierkant", en lien avec les espaces de repos et de restauration de l'entreprise. Le second est constitué de jardinières en plessis de bois de châtaigniers, plantées d'aromatiques.
Ces aromatiques ont été sélectionnées, en collaboration avec Les Comptoirs Richard, et sont cultivées puis séchées afin de créer des petits sachets de tisanes, afin d'être offerts aux clients privilégiés.
Co-conception avec Athénaïs de Nadaillac pour STUDIO MUGO. Réalisation travaux espaces verts MUGO PAYSAGE
Photo avant la récolte des aromatiques. Le jardin est foisonnant et odorant.
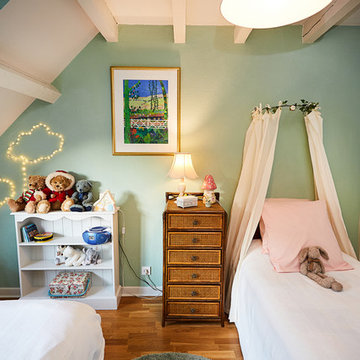
Esempio di una piccola cameretta per bambini da 4 a 10 anni stile shabby con pareti multicolore, pavimento in legno massello medio e pavimento marrone
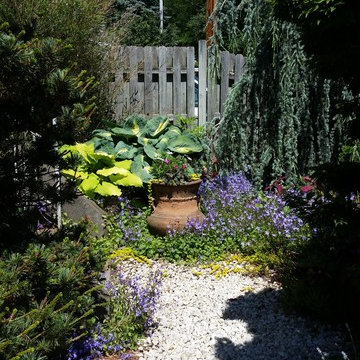
This carefully planned front yard in the Bayview shore neighborhood contains a mix of color, texture and form, all in a tiny space. It is very low-maintenance and pleasing from both inside the house and from the street year-round.
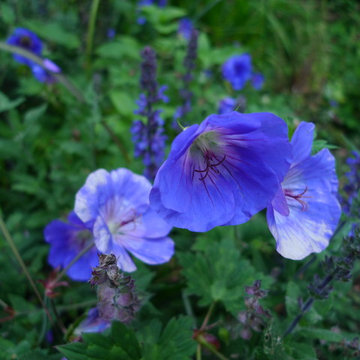
Geranium has folowered all summer following patterns of drought and downpour
Immagine di un giardino shabby-chic style di medie dimensioni e davanti casa in estate
Immagine di un giardino shabby-chic style di medie dimensioni e davanti casa in estate
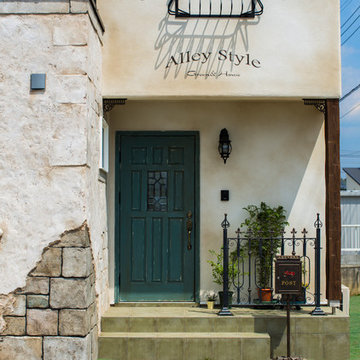
ブルーに塗装された玄関扉は『グリーンアンドハウス』による造作。パーツを寄せ集めるのではなく、空間を構成するエレメントとして、一つひとつにこだわり抜く。
Foto della facciata di una casa shabby-chic style
Foto della facciata di una casa shabby-chic style
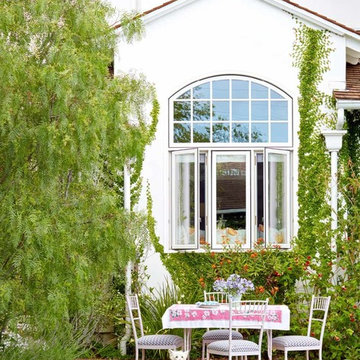
David Tsay for HGTV Magazine
Ispirazione per un patio o portico stile shabby dietro casa con graniglia di granito e nessuna copertura
Ispirazione per un patio o portico stile shabby dietro casa con graniglia di granito e nessuna copertura
3.757 Foto di case e interni shabby-chic style
9


















