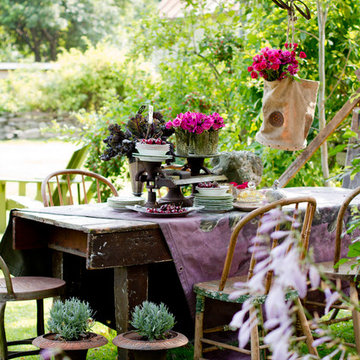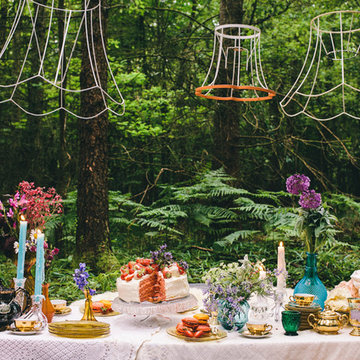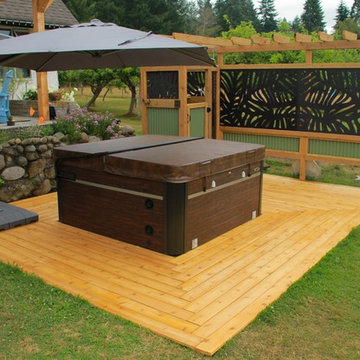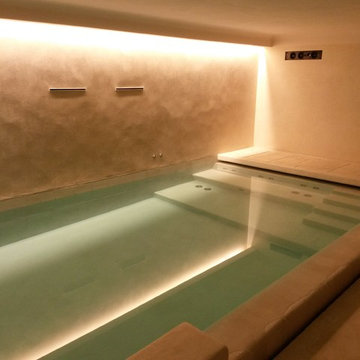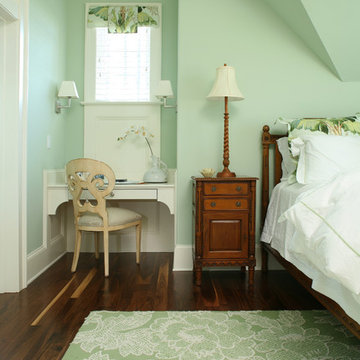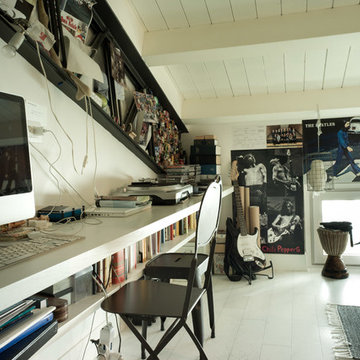3.755 Foto di case e interni shabby-chic style
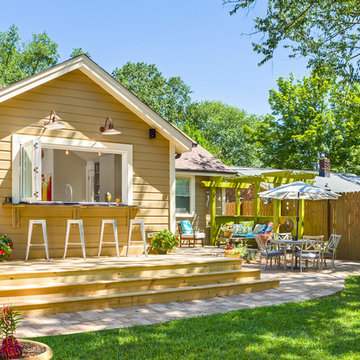
Photography by Firewater Pohotgraphy
Immagine della facciata di una casa piccola marrone shabby-chic style a un piano con rivestimento in legno e tetto a capanna
Immagine della facciata di una casa piccola marrone shabby-chic style a un piano con rivestimento in legno e tetto a capanna
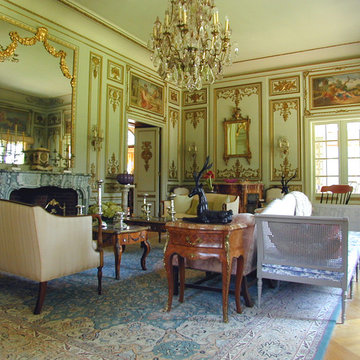
Esempio di un grande soggiorno shabby-chic style chiuso con sala formale, pareti verdi, parquet chiaro, camino classico, cornice del camino in pietra, nessuna TV e pavimento beige
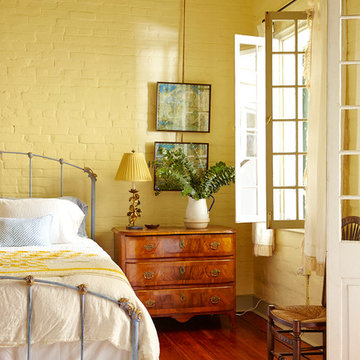
Sara Essex Bradley
Ispirazione per una camera da letto stile shabby con pareti gialle e parquet scuro
Ispirazione per una camera da letto stile shabby con pareti gialle e parquet scuro
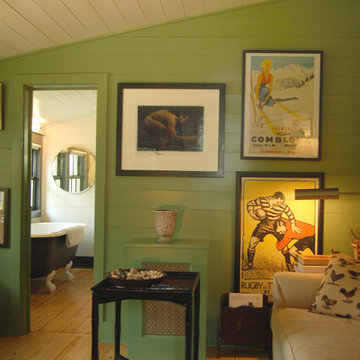
Esempio di uno studio shabby-chic style con pareti verdi e pavimento beige
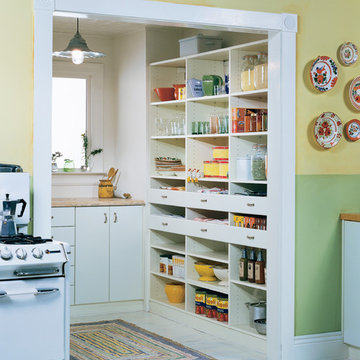
Cubies offer storage for dishes and provisions.
Esempio di una cucina stile shabby di medie dimensioni con nessun'anta, ante bianche, top in legno, elettrodomestici bianchi e pavimento in legno verniciato
Esempio di una cucina stile shabby di medie dimensioni con nessun'anta, ante bianche, top in legno, elettrodomestici bianchi e pavimento in legno verniciato
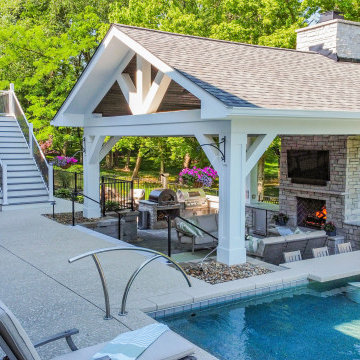
A extravagant pool side outdoor room with a fireplace, outdoor kitchen, swim-up bar, Infratech heaters, cedar tongue and groove ceiling with a custom stain, and Universal Motions Retractable screens.
This project also includes a beautiful Trex Open deck with an underdeck area.
The outdoor kitchen includes:
- A FireMagic grill
- Fire Magic Cabinets and Drawers
- An Alfa pizza oven
- Two Blaze under counter refrigerators
- Granite countertops
- All finished in stone to match the fireplace
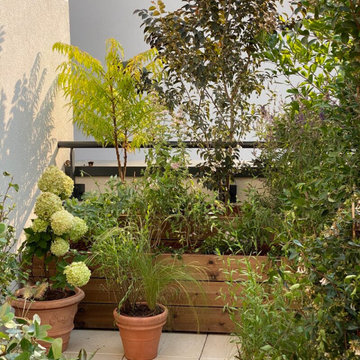
Foto di una piccola privacy sulla terrazza stile shabby sul tetto e sul tetto con nessuna copertura e parapetto in metallo
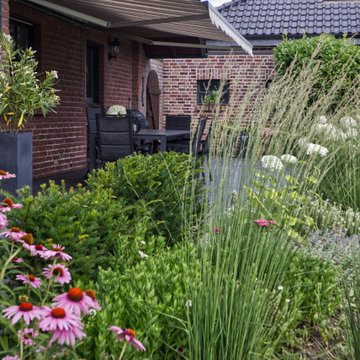
Foto di un'aiuola shabby-chic style esposta in pieno sole di medie dimensioni in estate
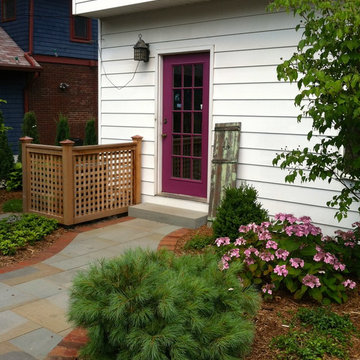
The path to the back door is shown. The air-conditioning unit is concealed with a short lattice fence. The lace cap hydrangea adds color to the planting bed.
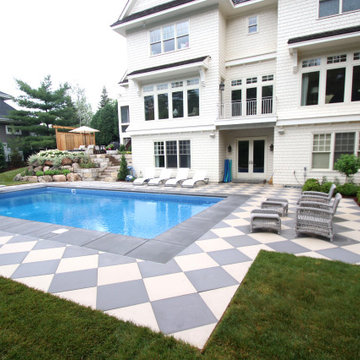
New vinyl swimming pool with custom gray and white checkerboard patio. Addition of outdoor shower and changing room with custom cedar wood surround.
Immagine di una piscina monocorsia stile shabby rettangolare di medie dimensioni e dietro casa con paesaggistica bordo piscina e pavimentazioni in cemento
Immagine di una piscina monocorsia stile shabby rettangolare di medie dimensioni e dietro casa con paesaggistica bordo piscina e pavimentazioni in cemento
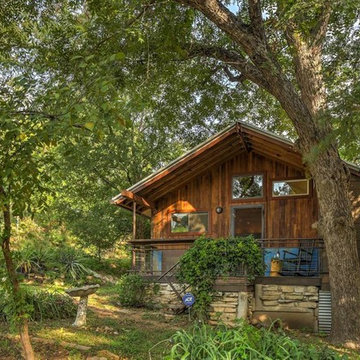
Ispirazione per la villa marrone shabby-chic style a un piano di medie dimensioni con rivestimento in legno, tetto a padiglione e copertura mista
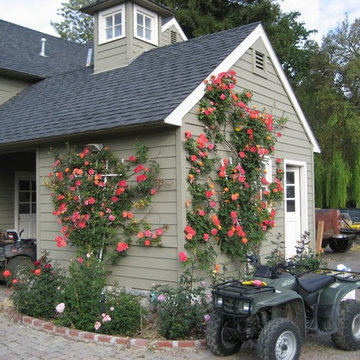
Esempio della villa grande beige shabby-chic style a due piani con rivestimento in legno, tetto a padiglione e copertura mista
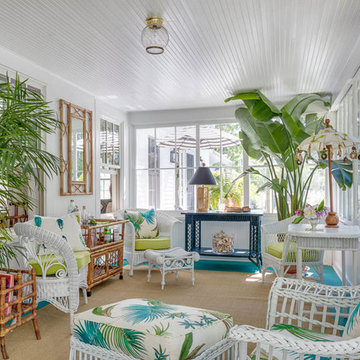
The sunroom of a little cottage nestled into a picturesque Vermont village.
Photo: Greg Premru
Immagine di una veranda shabby-chic style con pavimento in legno verniciato, soffitto classico e pavimento turchese
Immagine di una veranda shabby-chic style con pavimento in legno verniciato, soffitto classico e pavimento turchese
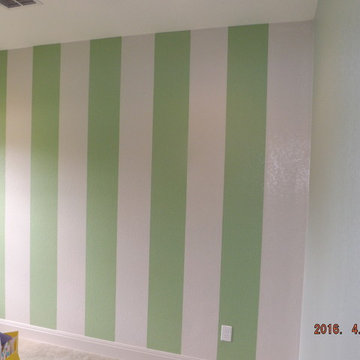
Chad Dillard
Idee per una cameretta per neonati neutra shabby-chic style di medie dimensioni con pareti multicolore e pavimento in legno massello medio
Idee per una cameretta per neonati neutra shabby-chic style di medie dimensioni con pareti multicolore e pavimento in legno massello medio
3.755 Foto di case e interni shabby-chic style
5


















