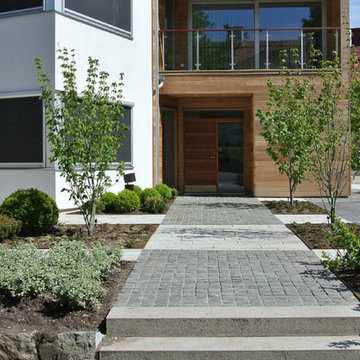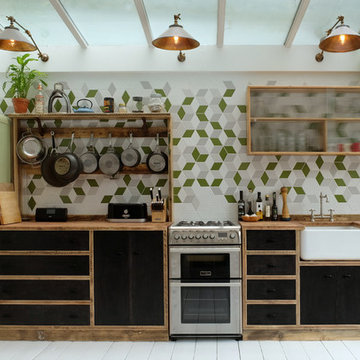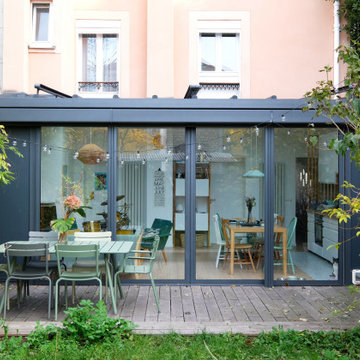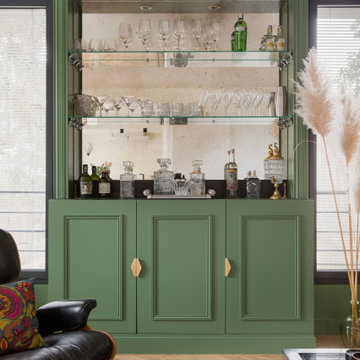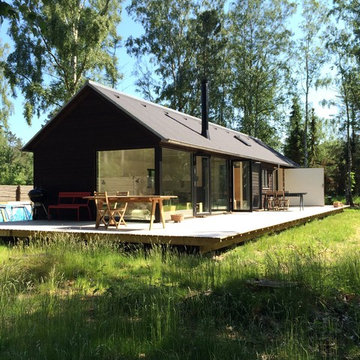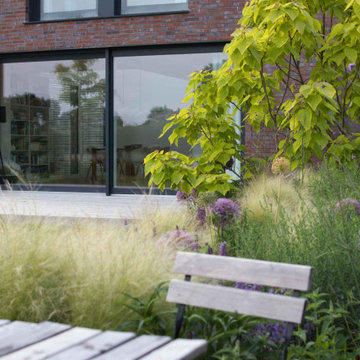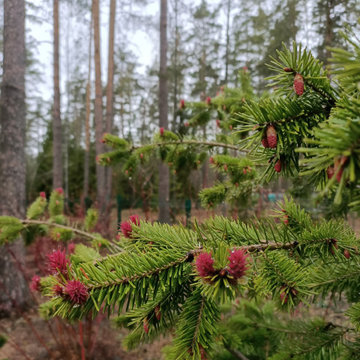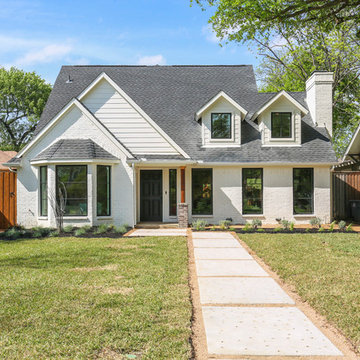9.294 Foto di case e interni scandinavi
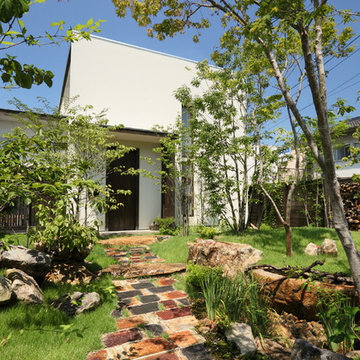
stage39 作庭家:福田義勝 Photo by:後藤健治
Idee per un giardino nordico esposto in pieno sole davanti casa con un ingresso o sentiero e pavimentazioni in mattoni
Idee per un giardino nordico esposto in pieno sole davanti casa con un ingresso o sentiero e pavimentazioni in mattoni
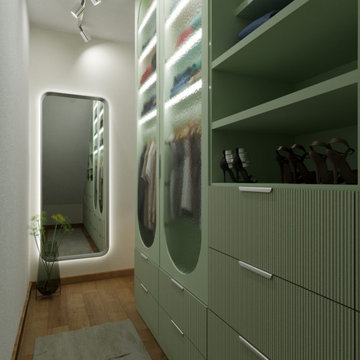
Idee per una piccola cabina armadio unisex nordica con ante verdi, pavimento in legno massello medio e pavimento marrone
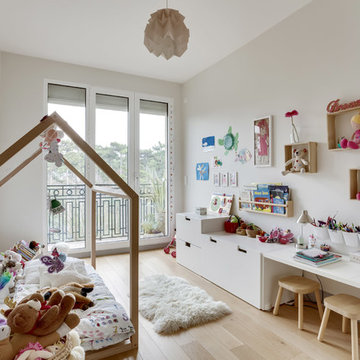
Photographe Marine Pinard
Idee per una cameretta per bambini da 4 a 10 anni scandinava con pareti grigie, parquet chiaro e pavimento beige
Idee per una cameretta per bambini da 4 a 10 anni scandinava con pareti grigie, parquet chiaro e pavimento beige
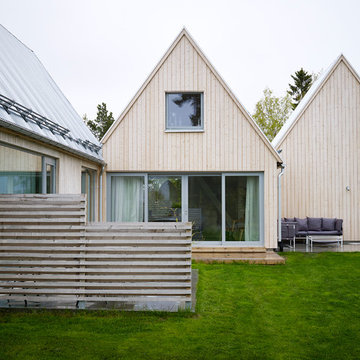
Patric Johansson och Myrica Bergqvist
Immagine della facciata di una casa a schiera beige scandinava di medie dimensioni con rivestimento in legno
Immagine della facciata di una casa a schiera beige scandinava di medie dimensioni con rivestimento in legno
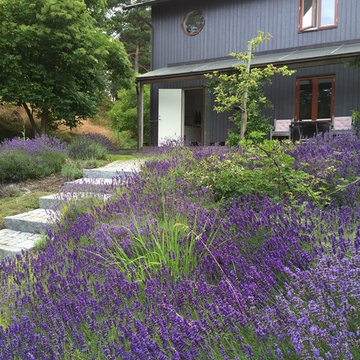
Esempio di un grande giardino formale scandinavo esposto in pieno sole davanti casa in estate con un ingresso o sentiero
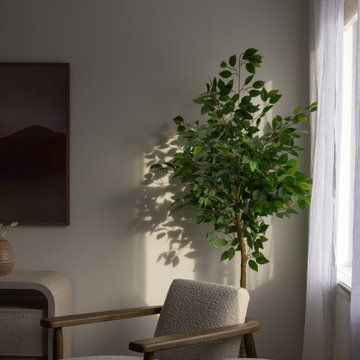
Esempio di una camera matrimoniale nordica di medie dimensioni con pareti bianche, parquet scuro e pavimento marrone
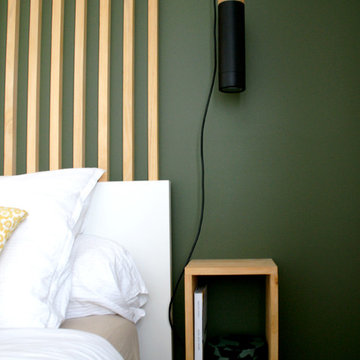
VERSION ÉTÉ
Chambre principale d’un appartement T3 situé dans une résidence neuve aux Bassins à Flots, cette pièce dispose d’une surface de 11.70 m². Les propriétaires souhaitaient une chambre douce, avec du bois, des teintes kaki dans un style élégant et sobre mais avec un élément de décoration fort au niveau de la tête de lit.
La tête de lit et les chevets sont un DIY. Les tasseaux et tablettes pour les chevets sont en pin et ont été lasurés dans une teinte chêne clair dans un soucis de réduction des coûts. Des rideaux blanc viennent fermer le dressing présent sur toute la longueur du mur situé en face du lit. Le kaki vient amener du relief en mettant en avant la tête de lit en tasseaux.
La tête de lit et les chevets sont un DIY. Les tasseaux et tablettes pour les chevets sont en pin et ont été lasurés dans une teinte chêne clair dans un soucis de réduction des coûts. Des rideaux blanc viennent fermer le dressing présent sur toute la longueur du mur situé en face du lit. Le kaki vient amener du relief en mettant en avant la tête de lit en tasseaux.
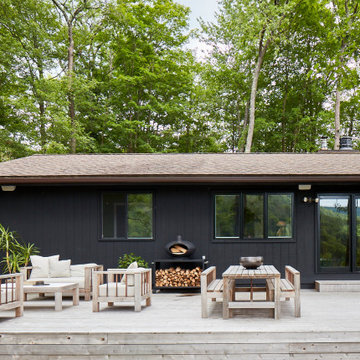
We built the deck with STK-grade cedar that continuously wrap the sides and risers. Railings are 1" copper piping.
Idee per una grande terrazza nordica dietro casa con un tetto a sbalzo
Idee per una grande terrazza nordica dietro casa con un tetto a sbalzo
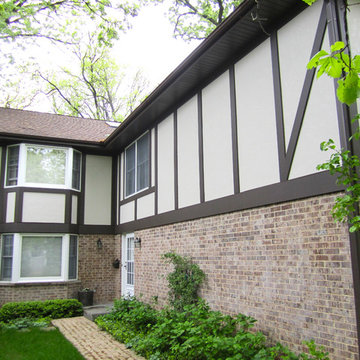
This Wilmette, IL Tudor Style Home was remodeled by Siding & Windows Group with James HardiePanel Stucco Siding in Custom ColorPlus Technology Color and HardieTrim Boards in ColorPlus Technology Color Timber Bark. Also replaced Windows with Marvin Windows.
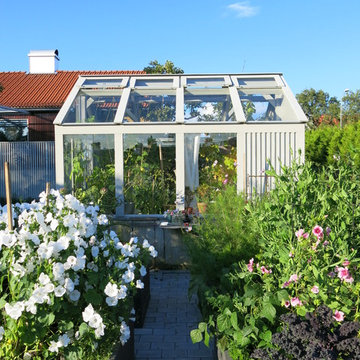
Växthuset är ritat för att tillvarata återvunna balkonginglasningar från ett flerbostadshus. Det är lika mycket ett plats för samvaro, som för odling.
Frö Arkitektur - Petra Vestberg
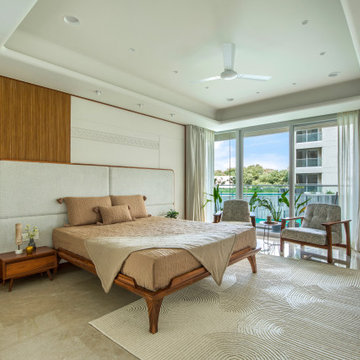
This master bedroom has a lot of space to play with and the clients don't want any storage in this particular master room. So we have played with natural teak and wooden straight lines and given a touch of tradition with curved edges for a comfort-friendly design.
The furniture's wooden finish and the color palette of this room need to be connected to each other for an overall eye-smoothing look. We incorporated a touch of green with the plants for a touch of freshness and to bring the outdoors in. The lighting was kept neutral to create a relaxing and calming atmosphere. We also added a few modern accessories to give the room a more modern feel.
9.294 Foto di case e interni scandinavi
9


















