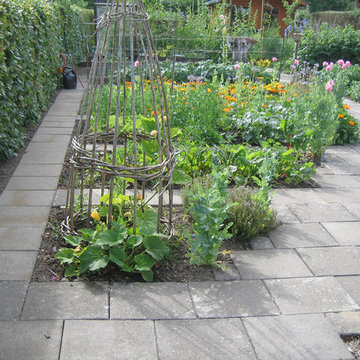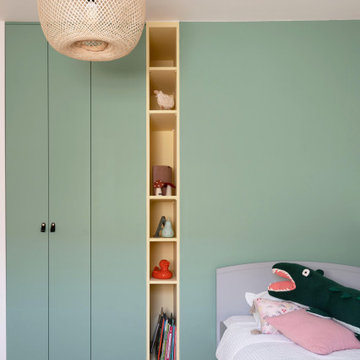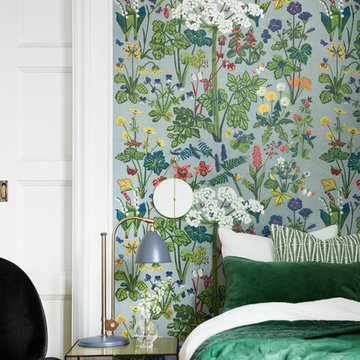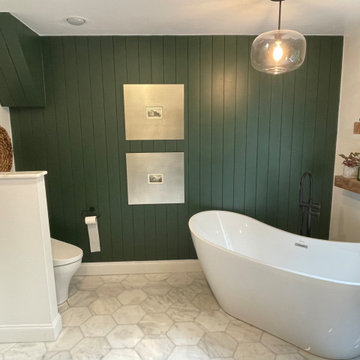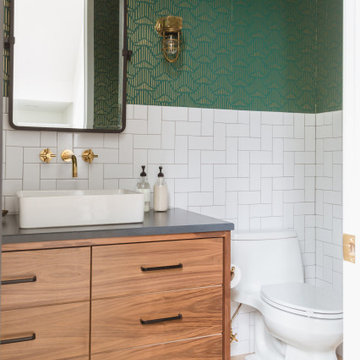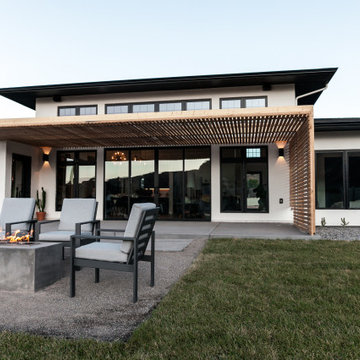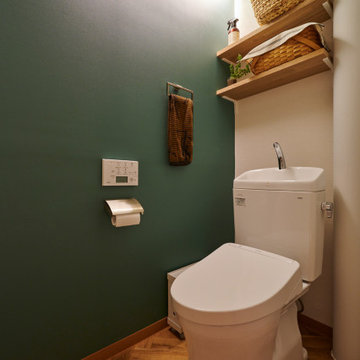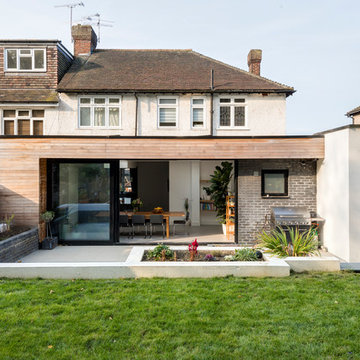9.294 Foto di case e interni scandinavi
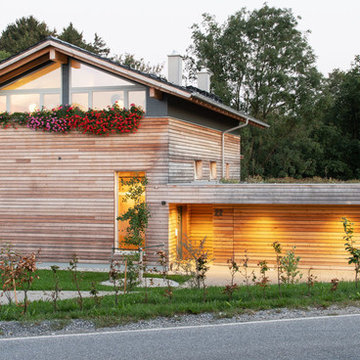
Esempio della villa marrone scandinava a piani sfalsati di medie dimensioni con rivestimento in legno, tetto a capanna e copertura in tegole
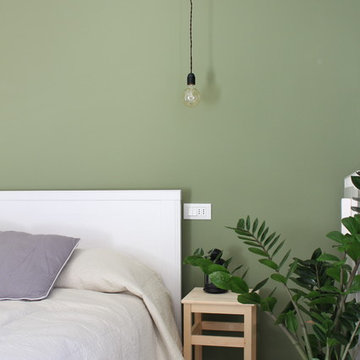
Ispirazione per una camera matrimoniale scandinava di medie dimensioni con pareti verdi e pavimento in laminato
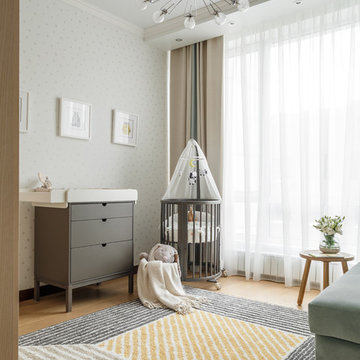
Михаил Лоскутов
Idee per una cameretta per neonati neutra scandinava con pareti bianche e parquet chiaro
Idee per una cameretta per neonati neutra scandinava con pareti bianche e parquet chiaro
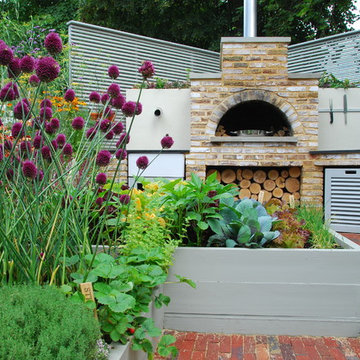
This garden was designed for a keen chef that wanted his herbs and vegetables fresh from the garden and used in his 'al fresco' cooking.
Hampton Court Small Garden
A Chef’s Kitchen was designed to inspire people to grow their own vegetables and herbs in their back garden and use them to prepare healthy and economical meals outdoors. A wood-burning stove was the focal point, surrounded by raised beds, trellising and a pergola, which were all planted with vegetables and herbs. Inspired by recent popular cookery programmes, the garden aimed to motivate people to cook al fresco taking advantage of fresh ingredients and creating healthy and delicious food.
As seen in magazines:
HOMES & GARDENS
MAY 2010
HOMES & GARDENS
JULY 2010
LIVING etc
MAY 2010
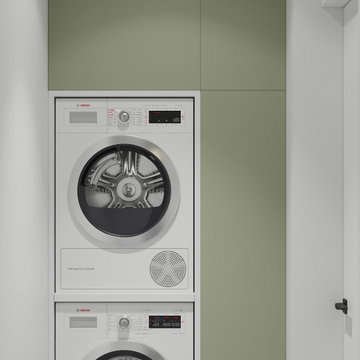
Esempio di una stanza da bagno scandinava con WC sospeso, pareti bianche e pavimento bianco
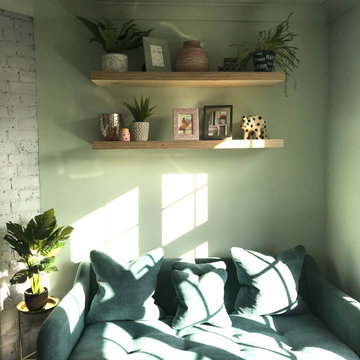
Ispirazione per un piccolo ufficio nordico con pareti verdi, pavimento in legno massello medio, camino ad angolo, cornice del camino in mattoni e scrivania incassata
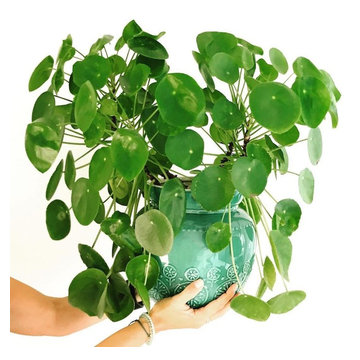
We moved these four Pileas to a bigger pot when they were still young, about three years ago. The bigger the pot, the more space they have to grow and the bigger the plant will become. Credits: instagram.com/houtje.touwtje
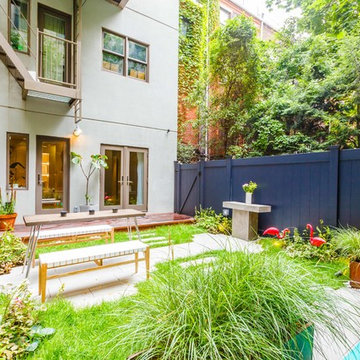
Immagine di un piccolo giardino nordico esposto a mezz'ombra dietro casa con pavimentazioni in cemento
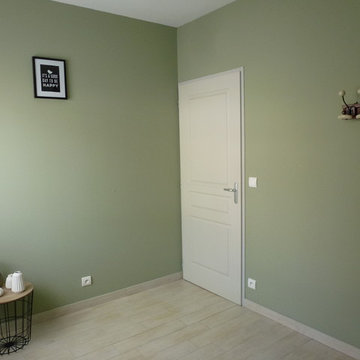
Réaménagement d'une pièce dans une maison individuelle. Rénovation des peintures jaunes pour un joli vert très doux, le mobilier a complètement été renouvelé.
Le bureau est design et contemporain assez épuré
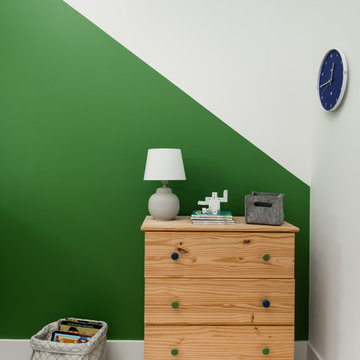
Bedroom update for a 6 year old boy who loves to read, draw, and play cars. Our clients wanted to create a fun space for their son and stay within a tight budget.
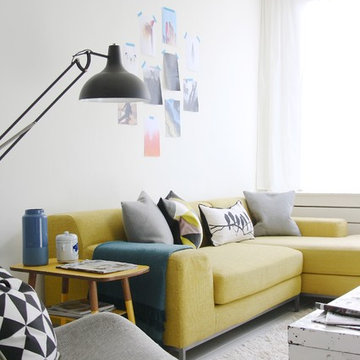
Photo: Holly Marder © 2013 Houzz
Immagine di un soggiorno nordico di medie dimensioni con pareti bianche
Immagine di un soggiorno nordico di medie dimensioni con pareti bianche
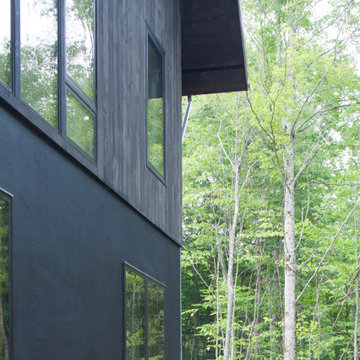
Designed in conjunction with Formwork, a firm in Charlottesville, VA. This home was built in West Virginia, nestled among the forest. Simple, clean design with strong integration with nature.
9.294 Foto di case e interni scandinavi
7


















