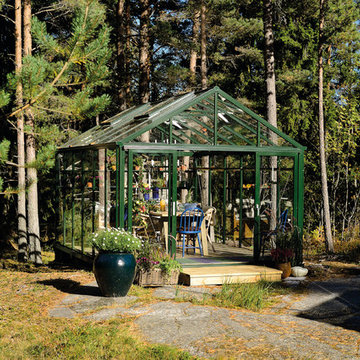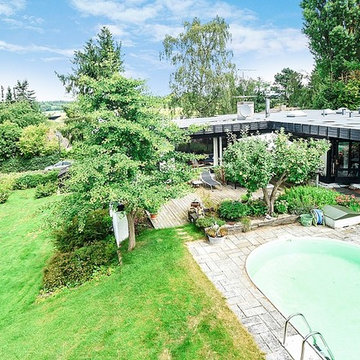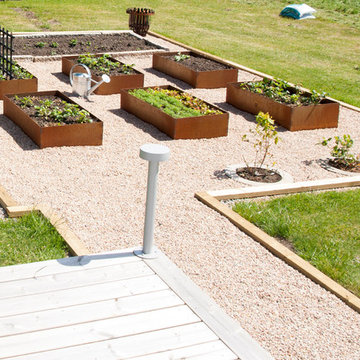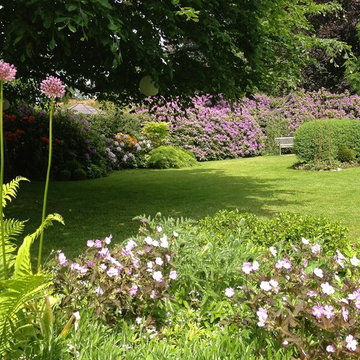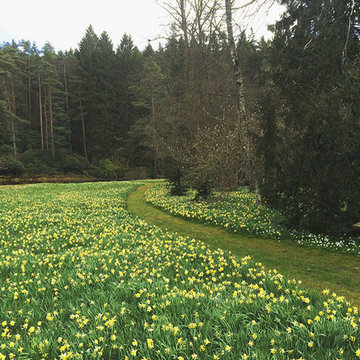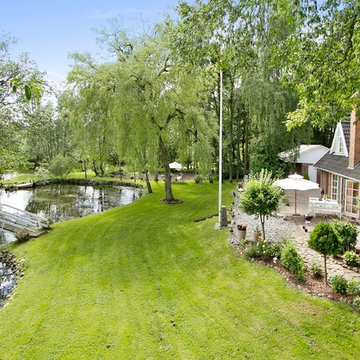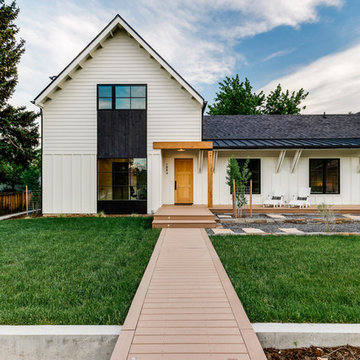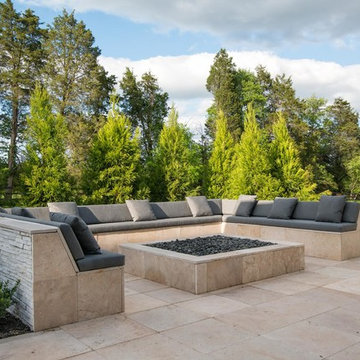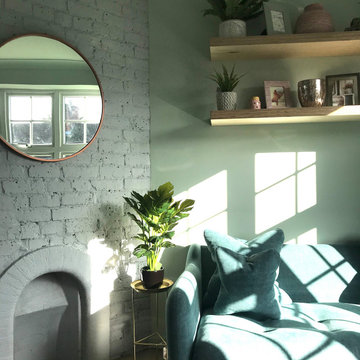9.289 Foto di case e interni scandinavi
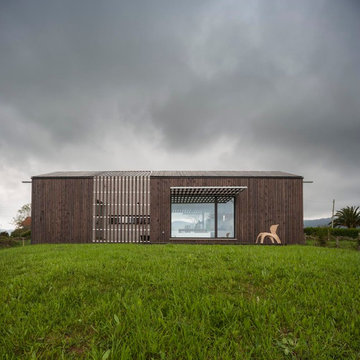
Angel Baltanás
Immagine della villa marrone scandinava a un piano di medie dimensioni con copertura a scandole
Immagine della villa marrone scandinava a un piano di medie dimensioni con copertura a scandole
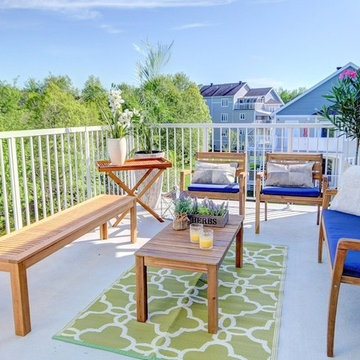
Lyne Brunet
Immagine di un patio o portico scandinavo di medie dimensioni con piastrelle e nessuna copertura
Immagine di un patio o portico scandinavo di medie dimensioni con piastrelle e nessuna copertura
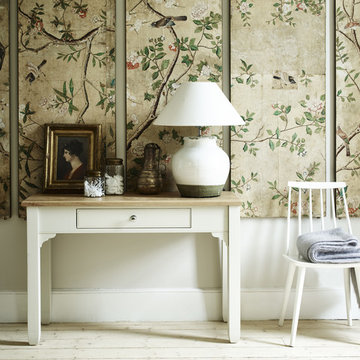
Chichester is handcrafted in solid wood with thick timbers and occasional natural oak features to add lovely contrast and rustic charm. It comes hand-painted in pale Old Chalk with Natural Oak detailing.
Chichester dressing table hand-painted in Shell | Corinium large lamp with 28" Oliver Shade
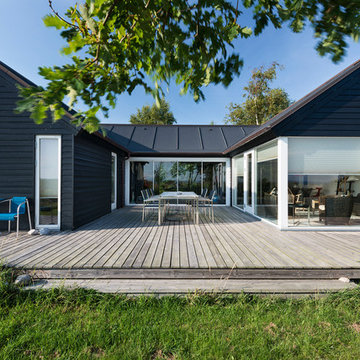
Immagine della facciata di una casa grande nera scandinava a un piano con tetto a capanna e rivestimento in legno
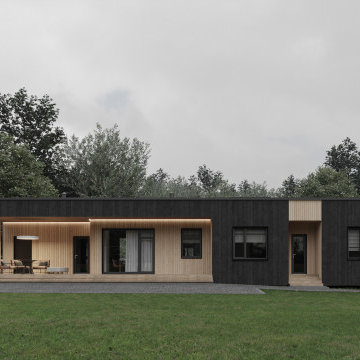
S07. Volga private house
Проект одноэтажного жилого дома, площадью 135 м2.
Расположение: Тверская область.
Команда проекта: главный архитектор – Сергей Ситько / главный конструктор – Валерий Батищев /инжиниринг – Termico / менеджер проекта – Роман Андриянов

A single-story ranch house in Austin received a new look with a two-story addition, limewashed brick, black architectural windows, and new landscaping.
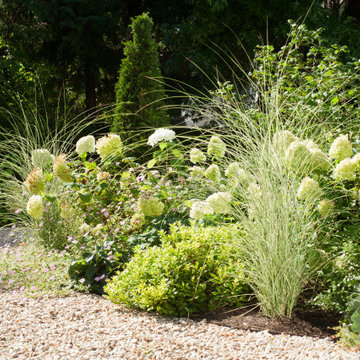
We were asked to design and plant the driveway and gardens surrounding a substantial period property in Cobham. Our Scandinavian clients wanted a soft and natural look to the planting. We used long flowering shrubs and perennials to extend the season of flower, and combined them with a mix of beautifully textured evergreen plants to give year-round structure. We also mixed in a range of grasses for movement which also give a more contemporary look.

The lower ground floor flat was lacking natural light and had an elevated terrace at the back that was never used. We excavated the existing terrace in order to open up the facade to bring natural light in to support circadian rhythm and create a connection outside-inside. The new terrace is now used as space for working out, dining, playing and relaxing. It is the heart of the home and it is becoming greener and greener.
We changed the internal layout to maximise the spaces and we used natural wooden floor and green joinery that reminds of the plants of terrace.
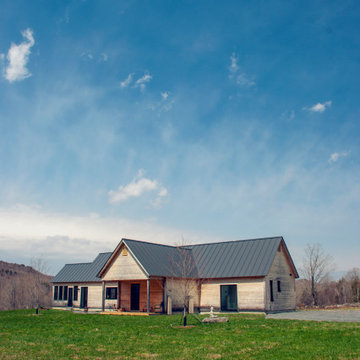
Idee per la villa scandinava a un piano di medie dimensioni con rivestimento in legno, tetto a capanna e copertura in metallo o lamiera

The project’s goal is to introduce more affordable contemporary homes for Triangle Area housing. This 1,800 SF modern ranch-style residence takes its shape from the archetypal gable form and helps to integrate itself into the neighborhood. Although the house presents a modern intervention, the project’s scale and proportional parameters integrate into its context.
Natural light and ventilation are passive goals for the project. A strong indoor-outdoor connection was sought by establishing views toward the wooded landscape and having a deck structure weave into the public area. North Carolina’s natural textures are represented in the simple black and tan palette of the facade.
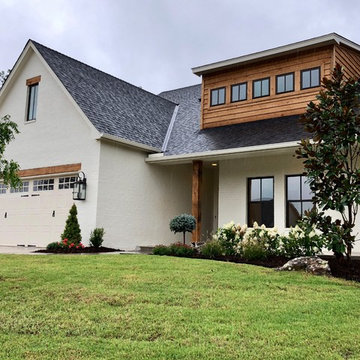
Immagine della villa bianca scandinava a un piano di medie dimensioni con rivestimento in mattoni, tetto a capanna e copertura a scandole
9.289 Foto di case e interni scandinavi
3


















