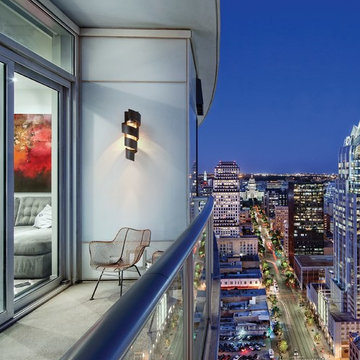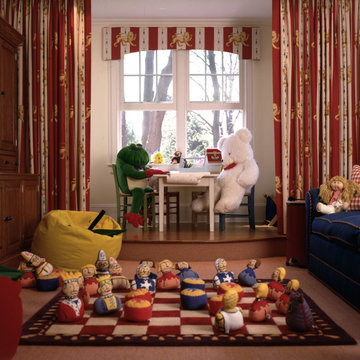194.440 Foto di case e interni rossi
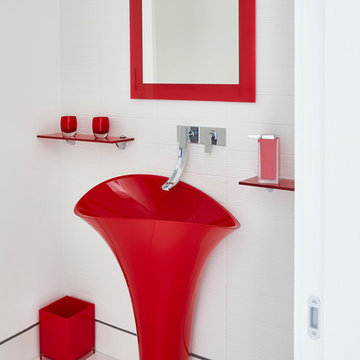
Cantoni designer Nicole George collaborates with an established architect to create beautiful interiors and a stunning custom kitchen for the modern home he built for his family in Fort Worth.
https://www.cantoni.com/topic/villa+quantum.do?from=ac
Photos by Cody Ulrich
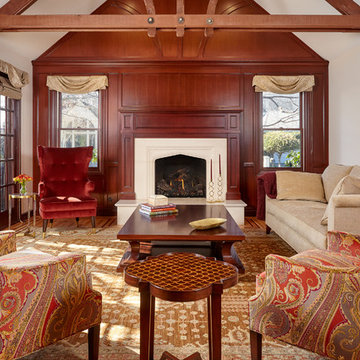
Traditional Living Room with tall vaulted ceilings, french doors, a wood panel wall, and cast fireplace surround. This elegant room is is furnished with a sofa, large coffee table, side tables, tufted wingback chair, and upholstered arm chair. The original home had a dated brick fireplace. Aside from the fireplace cast surround, stone hearth, and cherry wood mantel, the other woodwork is original.

All the wood used in the remodel of this ranch house in South Central Kansas is reclaimed material. Berry Craig, the owner of Reclaimed Wood Creations Inc. searched the country to find the right woods to make this home a reflection of his abilities and a work of art. It started as a 50 year old metal building on a ranch, and was striped down to the red iron structure and completely transformed. It showcases his talent of turning a dream into a reality when it comes to anything wood. Show him a picture of what you would like and he can make it!
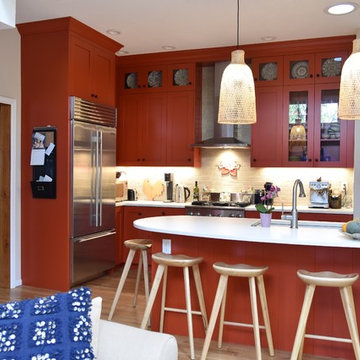
Confident red cabinetry is complimented by equally potent bright blue accents. The coolness of the blue creates color balance. The earthy natural woven lights are grounding. The countertop is make of Jadestone, a man-made product from Dorado Soapstone.
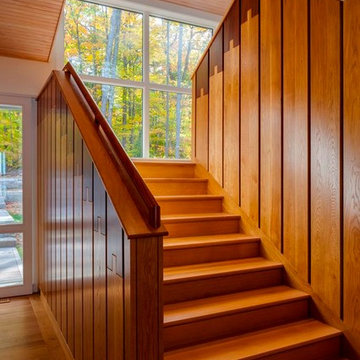
Photography by: Brian Vanden Brink
Ispirazione per una grande scala a rampa dritta moderna con pedata in legno e alzata in legno
Ispirazione per una grande scala a rampa dritta moderna con pedata in legno e alzata in legno
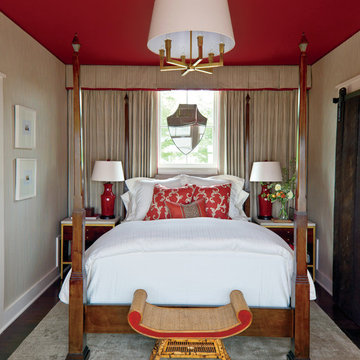
Laurey Glenn
Idee per una grande camera degli ospiti country con pareti beige e parquet scuro
Idee per una grande camera degli ospiti country con pareti beige e parquet scuro
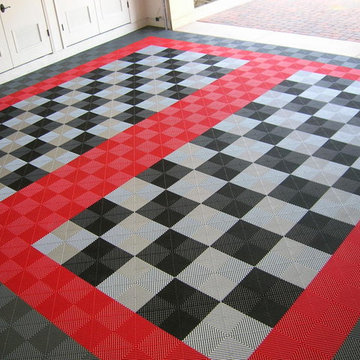
Flex tile flooring can be installed in just one day!
Idee per un garage per due auto moderno di medie dimensioni
Idee per un garage per due auto moderno di medie dimensioni
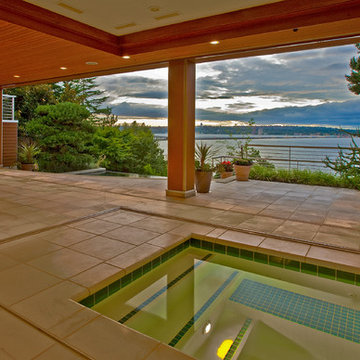
Esempio di una piscina coperta chic personalizzata con pavimentazioni in cemento
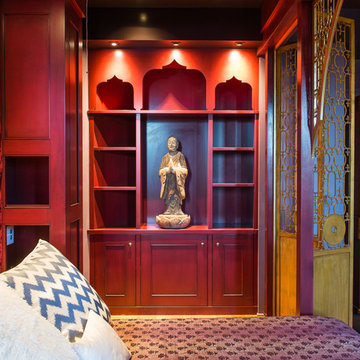
Mark Quéripel, AIA is an award-winning architect and interior designer, whose Boulder, Colorado design firm, MQ Architecture & Design, strives to create uniquely personal custom homes and remodels which resonate deeply with clients. The firm offers a wide array of professional services, and partners with some of the nation’s finest engineers and builders to provide a successful and synergistic building experience.
Alex Geller Photography
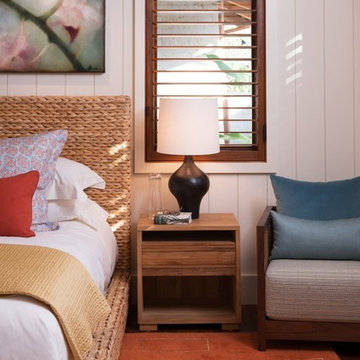
Esempio di una camera degli ospiti tropicale di medie dimensioni con pareti bianche e pavimento in legno massello medio
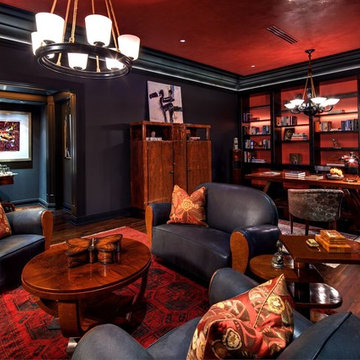
Esempio di un grande ufficio nordico con pareti nere, parquet scuro e scrivania autoportante
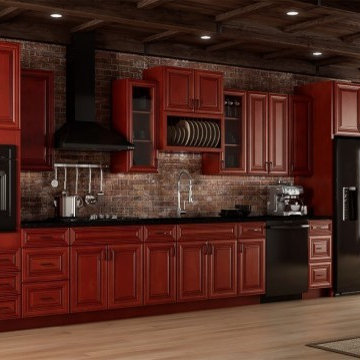
Charleston Series
·Solid Birch Frame with Solid Birch or MDF Center Panel
·Glue & Staple or Metal Clip Assembly · Under Mount Full Extension Soft Close Drawer Glides
·Full Overlay Doors and Drawers · Concealed European Style Hinges with Soft Close Feature
·UV Coated Natural Interior · ½" Plywood Box with Stained or Painted Exterior
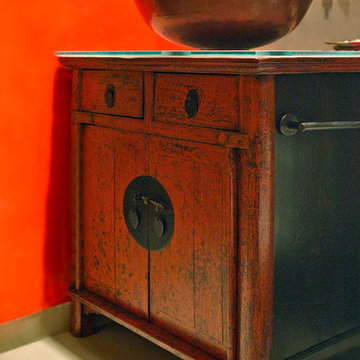
A glass top and some clever carpentry converted this beautiful Asian antique to the centerpiece for this small full bath.
Pam Ferderbar, Photographer
Immagine di una piccola stanza da bagno con doccia minimal con ante rosse, doccia aperta, WC monopezzo, piastrelle grigie, piastrelle in gres porcellanato, pareti arancioni, pavimento in gres porcellanato, lavabo a bacinella, top in vetro e consolle stile comò
Immagine di una piccola stanza da bagno con doccia minimal con ante rosse, doccia aperta, WC monopezzo, piastrelle grigie, piastrelle in gres porcellanato, pareti arancioni, pavimento in gres porcellanato, lavabo a bacinella, top in vetro e consolle stile comò
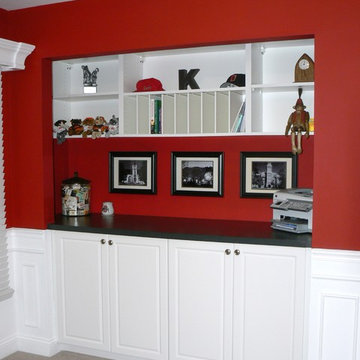
Built in wall cabinets for extra storage and countertop space.
Esempio di una sala da pranzo classica di medie dimensioni con pareti rosse, moquette e nessun camino
Esempio di una sala da pranzo classica di medie dimensioni con pareti rosse, moquette e nessun camino
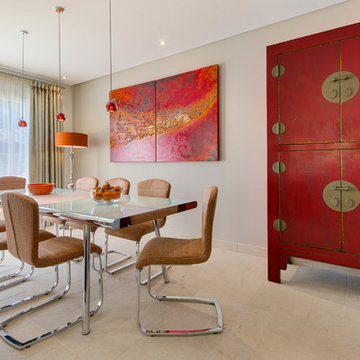
Idee per una sala da pranzo aperta verso il soggiorno eclettica di medie dimensioni con pareti beige, pavimento in marmo e nessun camino
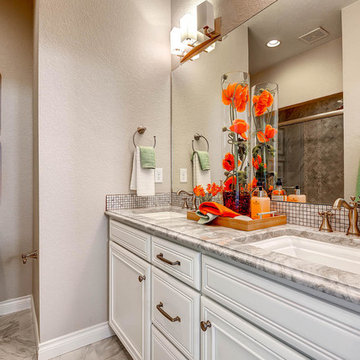
Esempio di una stanza da bagno classica con ante bianche, doccia alcova, WC a due pezzi, piastrelle beige, pareti grigie, lavabo sottopiano e ante con bugna sagomata
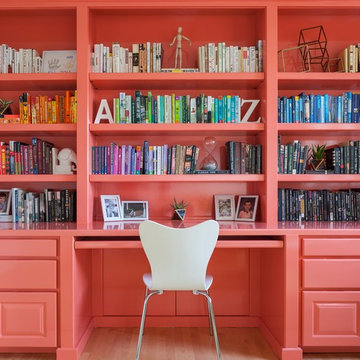
John Grannen photographer Design Kimberlee Marie Design
Idee per un ufficio minimal con parquet chiaro, scrivania incassata e pareti arancioni
Idee per un ufficio minimal con parquet chiaro, scrivania incassata e pareti arancioni
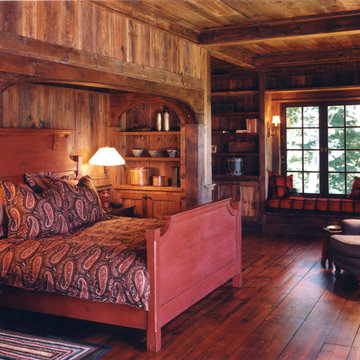
Foto di una camera matrimoniale stile rurale di medie dimensioni con pareti marroni e parquet scuro
194.440 Foto di case e interni rossi
93


















