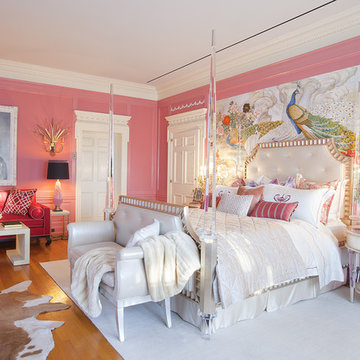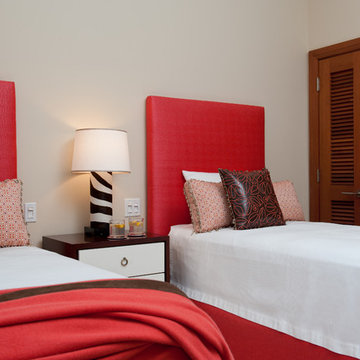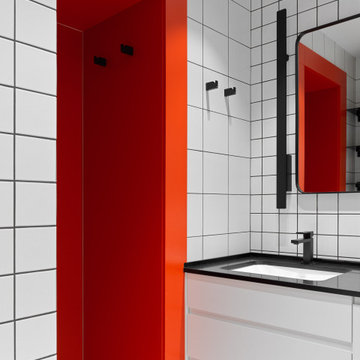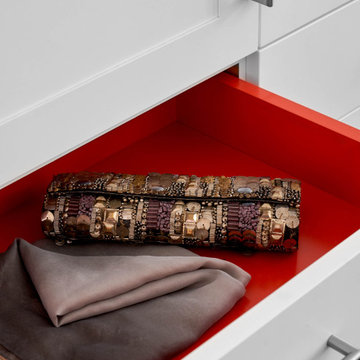194.459 Foto di case e interni rossi
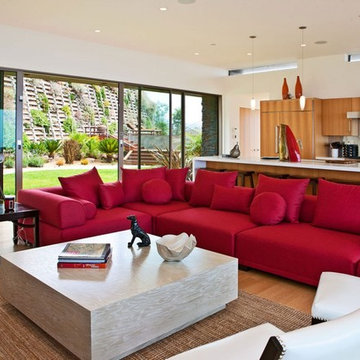
Bridge House is a contemporary modern home composed of three pods stretching across a Malibu hillside. Each pod is connected by bridges that carry you throughout the home exploring the elements of nature and a consistent view of the Malibu ocean.
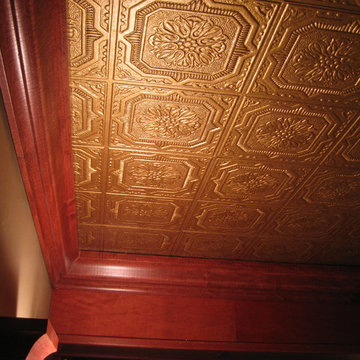
Armstrong Wellington ceiling tiles painted with gold metallic paint.
Foto di una taverna tradizionale
Foto di una taverna tradizionale
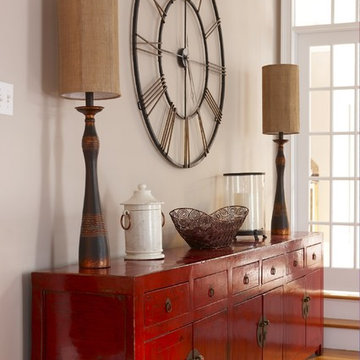
The rug led the way with this completely revamped family room. Traditional elements mix with bright reds and blues for a fresh, fun take on family-friendly style.
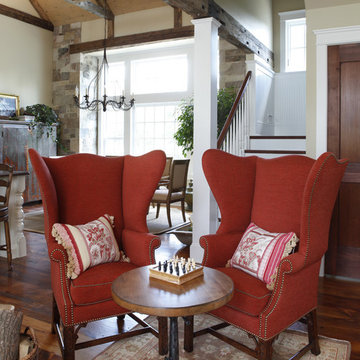
On the opposite side a pair of wing chairs create a cozy seating area with the breakfast room in the backdrop,
Immagine di un soggiorno stile rurale
Immagine di un soggiorno stile rurale
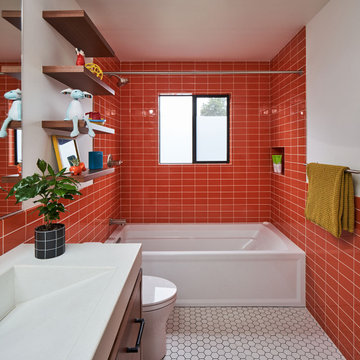
A colorful kids' bathroom holds its own in this mid-century ranch remodel.
Immagine di una stanza da bagno per bambini minimalista di medie dimensioni con ante lisce, ante in legno scuro, vasca/doccia, piastrelle arancioni, piastrelle in ceramica, top in quarzo composito, doccia con tenda, due lavabi e mobile bagno sospeso
Immagine di una stanza da bagno per bambini minimalista di medie dimensioni con ante lisce, ante in legno scuro, vasca/doccia, piastrelle arancioni, piastrelle in ceramica, top in quarzo composito, doccia con tenda, due lavabi e mobile bagno sospeso
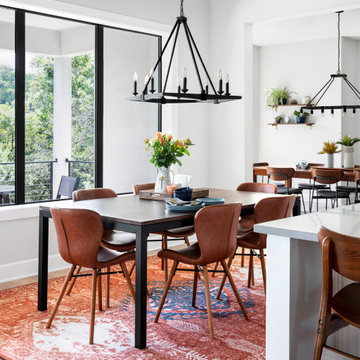
Modern Dining Room
Esempio di una grande sala da pranzo aperta verso la cucina minimalista con parquet chiaro, pavimento marrone e pareti bianche
Esempio di una grande sala da pranzo aperta verso la cucina minimalista con parquet chiaro, pavimento marrone e pareti bianche
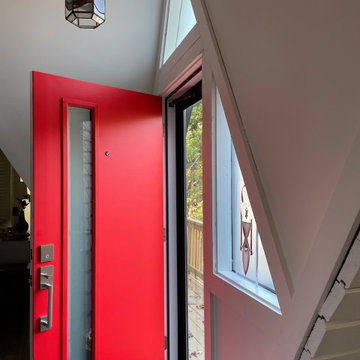
Modern Red Entry Door
Ispirazione per un ingresso minimalista con pareti bianche, una porta singola, una porta rossa e soffitto a volta
Ispirazione per un ingresso minimalista con pareti bianche, una porta singola, una porta rossa e soffitto a volta
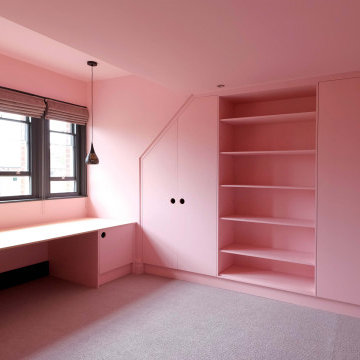
Confetti by The Little Greene Paint Company has been used to colour drench this bedroom and home working space - Featuring a built-in desk with storage as well as a built-in wardrobe to fit the client's space perfectly, this project has been a great success and has resulted in an extremely happy client.
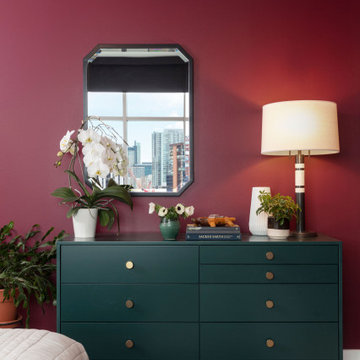
Let the color shine! We love that through the open bedroom door you get a glimpse into a world of color that contrasts beautifully against the neutral wall tones in the social areas of the home. We wanted this room to have all the vibes of a handsome retreat and relied on the rich jewel tones to give this space the intrigue it deserves.

Idee per una sala da pranzo eclettica chiusa e di medie dimensioni con pareti marroni, camino classico, cornice del camino piastrellata, soffitto a cassettoni e carta da parati
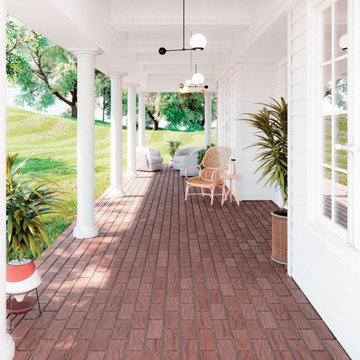
Esempio di un portico stile marinaro nel cortile laterale con pavimentazioni in cemento

Original KAWS sculptures are placed in the corner of this expansive great room / living room of this Sarasota Vue penthouse build-out overlooking Sarasota Bay. The great room's pink sofa is much like a bright garden flower, and the custom-dyed feathers on the dining room chandelier add to the outdoor motif of the Italian garden design.
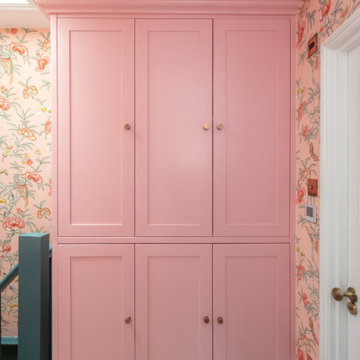
Bespoke fitted cupboard to provide additional storage in a narrow landing space.
Immagine di un ingresso o corridoio moderno
Immagine di un ingresso o corridoio moderno
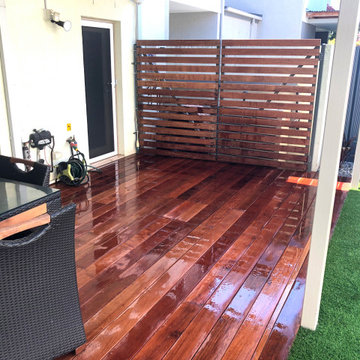
Merbau timber slat gates were installed to hide the aircon unit and small water tank.
Ispirazione per un piccolo giardino xeriscape minimal in ombra in cortile con pedane
Ispirazione per un piccolo giardino xeriscape minimal in ombra in cortile con pedane
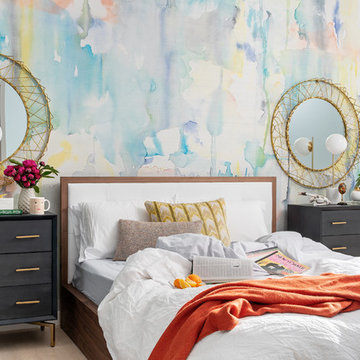
This chic couple from Manhattan requested for a fashion-forward focus for their new Boston condominium. Textiles by Christian Lacroix, Faberge eggs, and locally designed stilettos once owned by Lady Gaga are just a few of the inspirations they offered.
Project designed by Boston interior design studio Dane Austin Design. They serve Boston, Cambridge, Hingham, Cohasset, Newton, Weston, Lexington, Concord, Dover, Andover, Gloucester, as well as surrounding areas.
For more about Dane Austin Design, click here: https://daneaustindesign.com/
To learn more about this project, click here:
https://daneaustindesign.com/seaport-high-rise
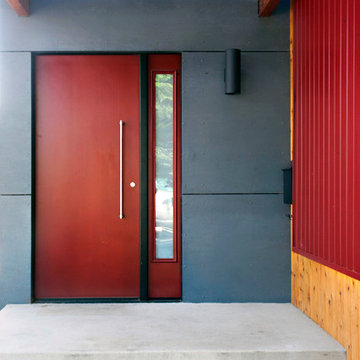
Designed by Inchoate Architecture, LLC. Photos by Corinne Cobabe
Esempio della facciata di una casa rossa contemporanea a due piani di medie dimensioni con rivestimenti misti
Esempio della facciata di una casa rossa contemporanea a due piani di medie dimensioni con rivestimenti misti
194.459 Foto di case e interni rossi
89


















