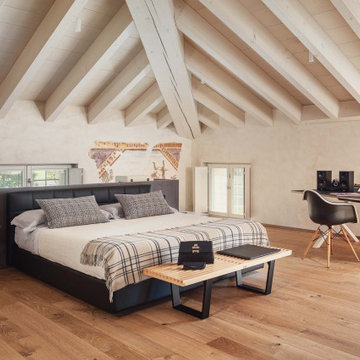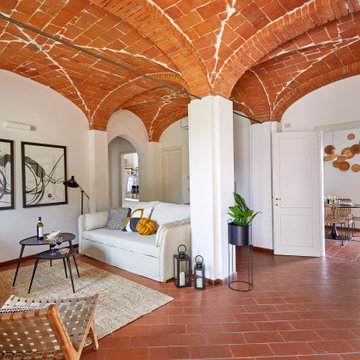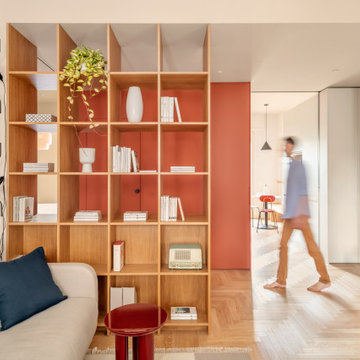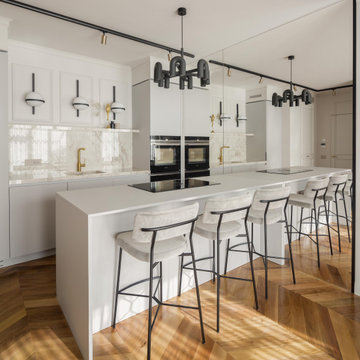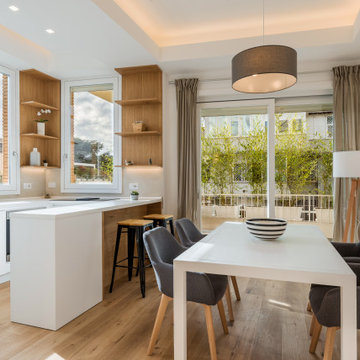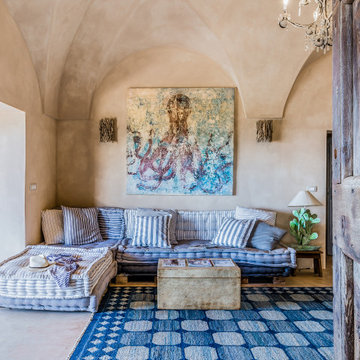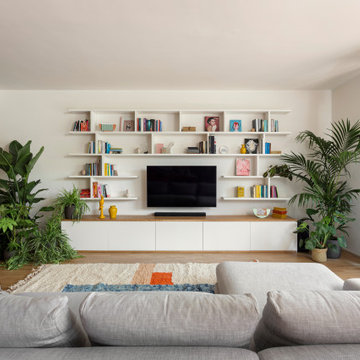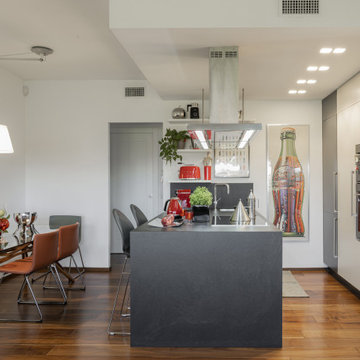2.207.635 Foto di case e interni rossi, beige

L'angolo conversazione è caratterizzato da un ampio divano con chaise-longue e dalla famosa Archibald di Poltrona Frau. La parete su cui si attesta il divano è una quinta scenografica, decorata a mano e raffigurante una foresta nei toni del verde e del grigio.

Ispirazione per una stanza da bagno padronale classica di medie dimensioni con ante con bugna sagomata, ante grigie, doccia alcova, piastrelle grigie, piastrelle in gres porcellanato, pareti grigie, pavimento in gres porcellanato, lavabo sottopiano, top in quarzo composito, pavimento grigio, doccia aperta e top bianco

Fine House Photography
Ispirazione per una cucina classica di medie dimensioni con lavello stile country, ante in stile shaker, paraspruzzi blu, paraspruzzi con piastrelle diamantate, parquet chiaro, pavimento beige, ante beige e top beige
Ispirazione per una cucina classica di medie dimensioni con lavello stile country, ante in stile shaker, paraspruzzi blu, paraspruzzi con piastrelle diamantate, parquet chiaro, pavimento beige, ante beige e top beige
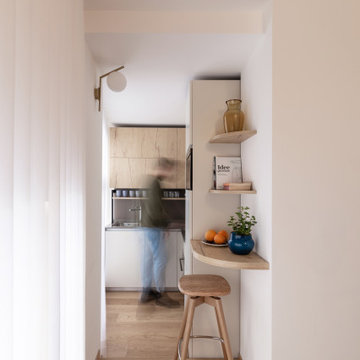
Immagine di una cucina a L contemporanea con ante lisce, paraspruzzi grigio, parquet chiaro e top grigio

cucina esterna sul terrazzo ci Cesar Cucine e barbeque a gas di weber
pensilina in vetro e linea led sotto gronda.
Parete rivestita con micro mosaico di Appiani colore grigio.

A beveled wainscot tile base, chair rail tile, brass hardware/plumbing, and a contrasting blue, embellish the new powder room.
Ispirazione per un piccolo bagno di servizio chic con piastrelle bianche, piastrelle in ceramica, pareti blu, pavimento in gres porcellanato, lavabo sospeso, pavimento multicolore, WC monopezzo e nessun'anta
Ispirazione per un piccolo bagno di servizio chic con piastrelle bianche, piastrelle in ceramica, pareti blu, pavimento in gres porcellanato, lavabo sospeso, pavimento multicolore, WC monopezzo e nessun'anta

Liadesign
Ispirazione per una piccola cucina industriale con lavello a vasca singola, ante lisce, ante nere, top in legno, paraspruzzi bianco, paraspruzzi con piastrelle diamantate, elettrodomestici neri, parquet chiaro, nessuna isola e soffitto ribassato
Ispirazione per una piccola cucina industriale con lavello a vasca singola, ante lisce, ante nere, top in legno, paraspruzzi bianco, paraspruzzi con piastrelle diamantate, elettrodomestici neri, parquet chiaro, nessuna isola e soffitto ribassato
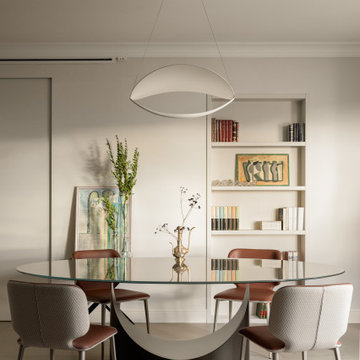
Esempio di una grande sala da pranzo contemporanea con pareti beige, pavimento in gres porcellanato e pavimento beige

For this project, the entire kitchen was designed around the “must-have” Lacanche range in the stunning French Blue with brass trim. That was the client’s dream and everything had to be built to complement it. Bilotta senior designer, Randy O’Kane, CKD worked with Paul Benowitz and Dipti Shah of Benowitz Shah Architects to contemporize the kitchen while staying true to the original house which was designed in 1928 by regionally noted architect Franklin P. Hammond. The clients purchased the home over two years ago from the original owner. While the house has a magnificent architectural presence from the street, the basic systems, appointments, and most importantly, the layout and flow were inappropriately suited to contemporary living.
The new plan removed an outdated screened porch at the rear which was replaced with the new family room and moved the kitchen from a dark corner in the front of the house to the center. The visual connection from the kitchen through the family room is dramatic and gives direct access to the rear yard and patio. It was important that the island separating the kitchen from the family room have ample space to the left and right to facilitate traffic patterns, and interaction among family members. Hence vertical kitchen elements were placed primarily on existing interior walls. The cabinetry used was Bilotta’s private label, the Bilotta Collection – they selected beautiful, dramatic, yet subdued finishes for the meticulously handcrafted cabinetry. The double islands allow for the busy family to have a space for everything – the island closer to the range has seating and makes a perfect space for doing homework or crafts, or having breakfast or snacks. The second island has ample space for storage and books and acts as a staging area from the kitchen to the dinner table. The kitchen perimeter and both islands are painted in Benjamin Moore’s Paper White. The wall cabinets flanking the sink have wire mesh fronts in a statuary bronze – the insides of these cabinets are painted blue to match the range. The breakfast room cabinetry is Benjamin Moore’s Lampblack with the interiors of the glass cabinets painted in Paper White to match the kitchen. All countertops are Vermont White Quartzite from Eastern Stone. The backsplash is Artistic Tile’s Kyoto White and Kyoto Steel. The fireclay apron-front main sink is from Rohl while the smaller prep sink is from Linkasink. All faucets are from Waterstone in their antique pewter finish. The brass hardware is from Armac Martin and the pendants above the center island are from Circa Lighting. The appliances, aside from the range, are a mix of Sub-Zero, Thermador and Bosch with panels on everything.
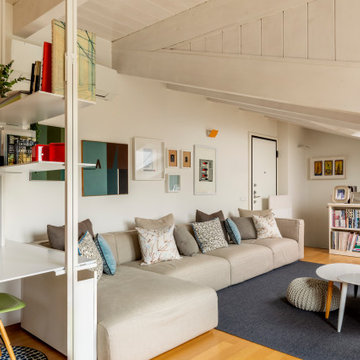
Ispirazione per un soggiorno scandinavo con pareti bianche, pavimento in legno massello medio, pavimento marrone, travi a vista e soffitto a volta
2.207.635 Foto di case e interni rossi, beige
1


















