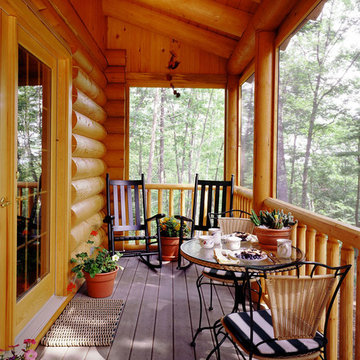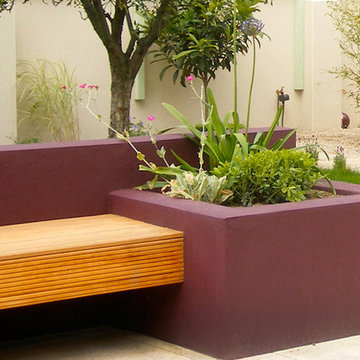194.422 Foto di case e interni rossi
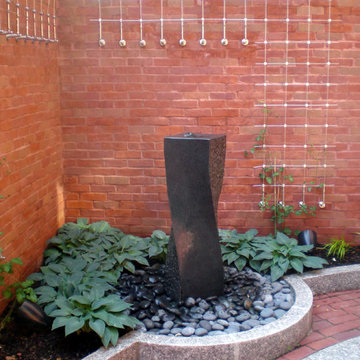
Esempio di un piccolo patio o portico design in cortile con fontane e pavimentazioni in mattoni
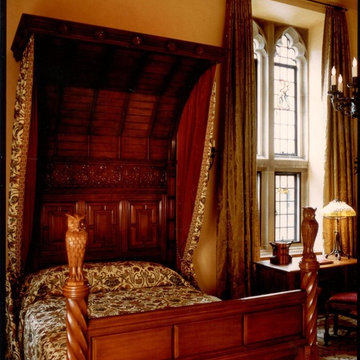
Gothic Revival Antique Furniture
Watts of London Textiles
Leaded Windows and Iron Chandelier
Immagine di una grande camera matrimoniale classica con pareti gialle e pavimento in legno massello medio
Immagine di una grande camera matrimoniale classica con pareti gialle e pavimento in legno massello medio
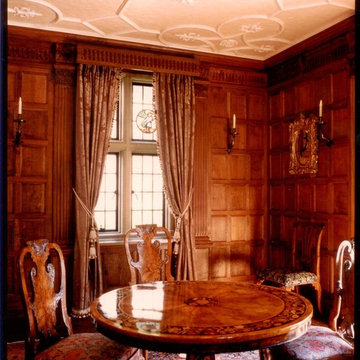
Oak Paneled Gothic Style Small Occasional Room
English Antique Furniture and Silk Draperies
Leaded Windows with Cartouches
Antique Needle Point Chair Seats
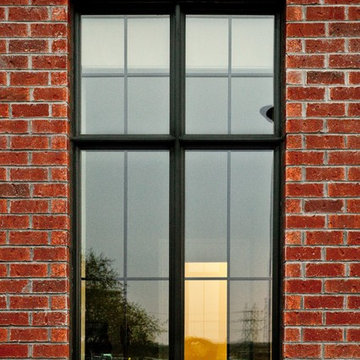
Esempio della facciata di una casa multicolore classica con rivestimento in mattoni
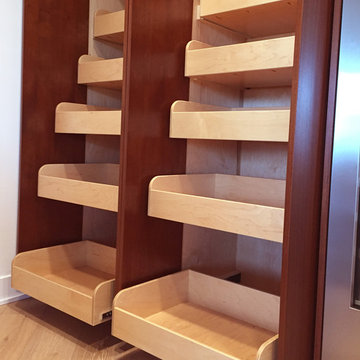
Wine room with storage in San Francisco modern penthouse.
Pullout pantry drawers behind tall flat panel doors. Quartersawn walnut veneer doors. Light maple interior and drawers.
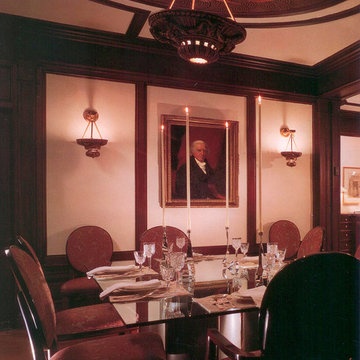
Restored Lighting and Artwork with Modern Table and Accessories
Foto di una grande sala da pranzo minimalista chiusa con pareti beige e pavimento in legno massello medio
Foto di una grande sala da pranzo minimalista chiusa con pareti beige e pavimento in legno massello medio
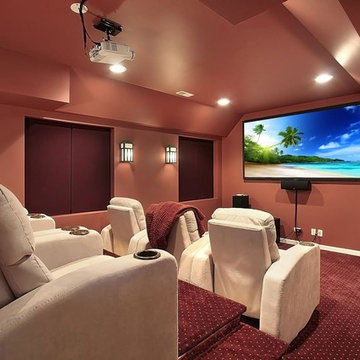
Idee per un home theatre chic di medie dimensioni e chiuso con pareti arancioni, moquette, pavimento rosso e schermo di proiezione
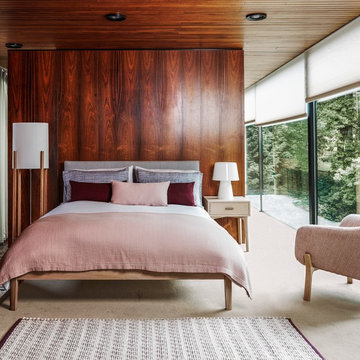
A series of furnishings for the contemporary home, designed by our in-house Studio team with an emphasis on innovation and craftsmanship - original, progressive and beautiful
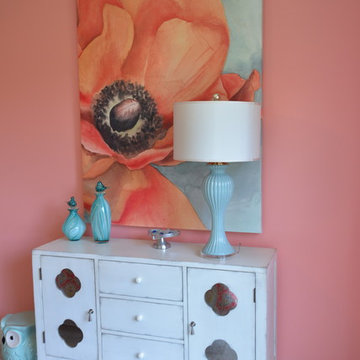
Lisa Davis from Photography by Lisa in Mt. Washington, KY
Immagine di una camera da letto chic
Immagine di una camera da letto chic
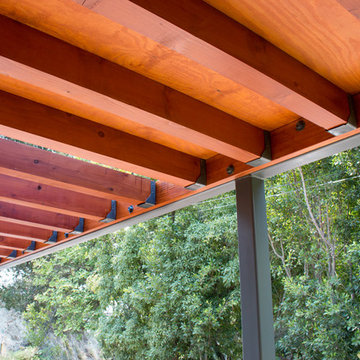
The previous year Finesse, Inc. remodeled this home in Monrovia and created the 9-lite window at the entry of the home. After experiencing some intense weather we were called back to build this new entry way. The entry consists of 1/3 covered area and 2/3 area exposed to allow some light to come in. Fabricated using square steel posts and beams with galvanized hangers and Redwood lumber. A steel cap was placed at the front of the entry to really make this Modern home complete. The fence and trash enclosure compliment the curb appeal this home brings.
PC: Aaron Gilless
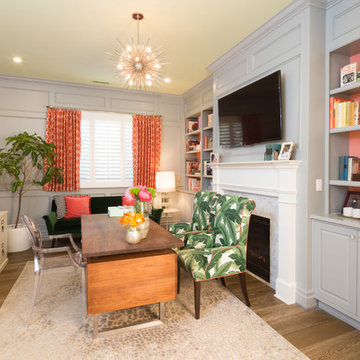
Erika Bierman
built in shelving dark wood desk orange drapes pendant light tropical upholstered armchairs two desks
Ispirazione per un ufficio tradizionale con pareti grigie, parquet scuro, camino classico, cornice del camino piastrellata e scrivania autoportante
Ispirazione per un ufficio tradizionale con pareti grigie, parquet scuro, camino classico, cornice del camino piastrellata e scrivania autoportante
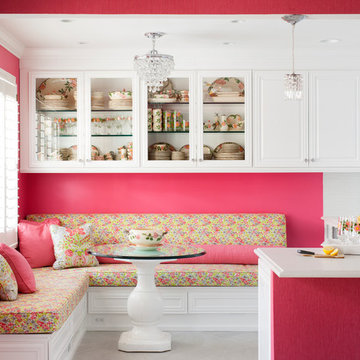
Project Developer Jim Wrenn http://www.houzz.com/pro/jwrenn1/jim-wrenn-case-design-remodeling-inc
Designer Stephanie Dickens http://www.houzz.com/pro/sdickens1/stephanie-dickens-case-design-remodeling-inc
Project Manager Rich Gettys
Photography by Stacy Zarin Goldberg
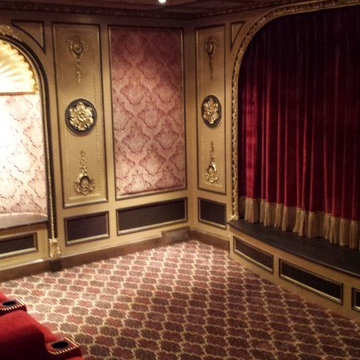
Plaster dome done in metallic paint and gold leaf
Idee per un grande home theatre vittoriano chiuso con pareti multicolore e moquette
Idee per un grande home theatre vittoriano chiuso con pareti multicolore e moquette
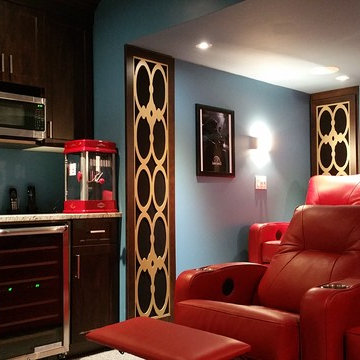
Basement section turned cinema room, renovated by SCD Design & Construction. No need to leave home for the movie theater. Stay in and get cozy on movie night with friends and family on these luxurious movie lounge chairs, top of the line surround sound speakers, and HD projector to enjoy your favourite flicks! Take your lifestyle to new heights with SCD Design & Construction next time you plan on renovating your home.
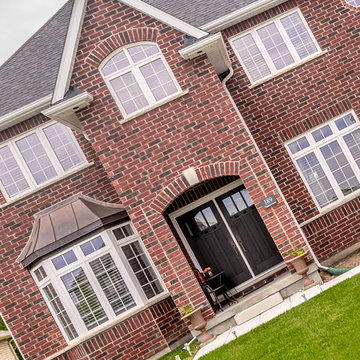
Esempio della facciata di una casa rossa classica a due piani di medie dimensioni con rivestimento in mattoni

David Wakely
Ispirazione per un grande soggiorno american style aperto con parquet scuro, camino classico, cornice del camino in pietra, pareti marroni e nessuna TV
Ispirazione per un grande soggiorno american style aperto con parquet scuro, camino classico, cornice del camino in pietra, pareti marroni e nessuna TV
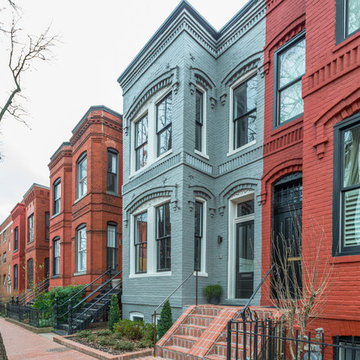
Interior Designer: Cecconi Simone
Photographer: Connie Gauthier with HomeVisit
Immagine della facciata di una casa a schiera grigia moderna a due piani con rivestimento in adobe e tetto piano
Immagine della facciata di una casa a schiera grigia moderna a due piani con rivestimento in adobe e tetto piano
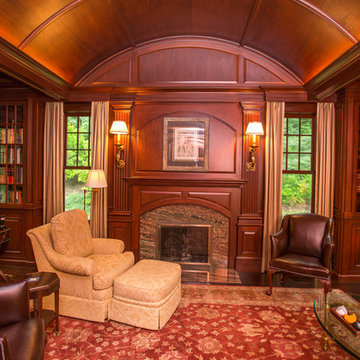
Idee per un soggiorno classico con libreria, pavimento in legno massello medio, camino classico e cornice del camino in pietra
194.422 Foto di case e interni rossi
52


















